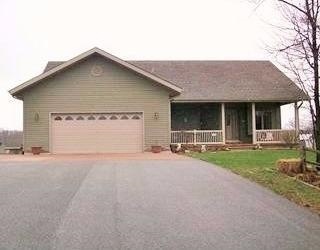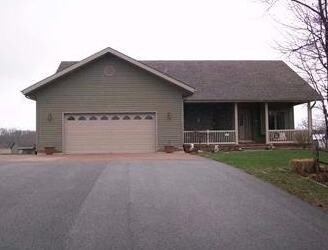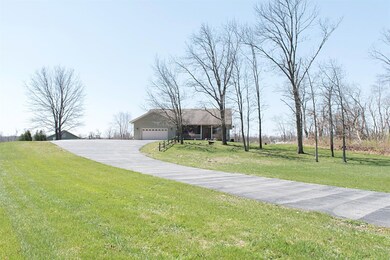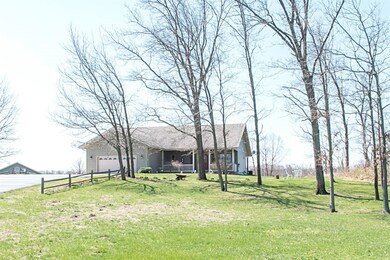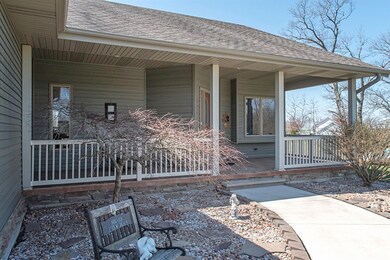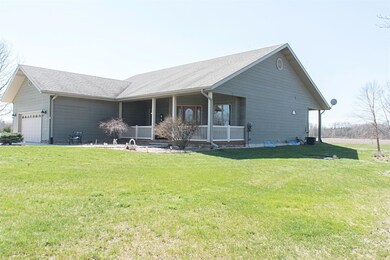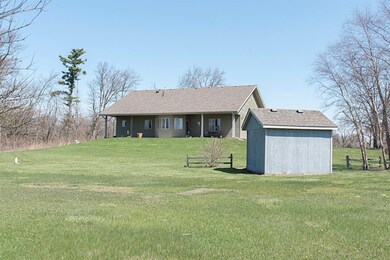
2575 W 1450 N Wheatfield, IN 46392
Highlights
- 3.14 Acre Lot
- Ranch Style House
- Pole Barn
- Recreation Room
- Cathedral Ceiling
- Whirlpool Bathtub
About This Home
As of May 2024This immaculate, move in ready ranch is located on 3.14 acres of peaceful and serene land. The large kitchen has custom cabinets with pull outs, ceramic floors, under mount lighting, a large custom island, and 2 sinks. Great room has new carpeting, and a stone gas fireplace. French doors open to your beautiful master suite, with large master bath and walk in closet. An extra wide staircase leads to the finished daylight basement with heated floors and a third bedroom and full bath. This 2x6 constructed home is freshly painted, has new carpet, jetted tub, several stamped concrete covered porches, large pole barn, storage shed, large closets, large windows for tons of natural sunlight. The upgrades are endless and make this home a must see!!!
Last Agent to Sell the Property
Realty Executives Premier License #RB15000582 Listed on: 04/13/2016

Last Buyer's Agent
Dean Stolpe
Stolpe Real Estate License #RB14013415
Home Details
Home Type
- Single Family
Est. Annual Taxes
- $1,101
Year Built
- Built in 2002
Lot Details
- 3.14 Acre Lot
Parking
- 4.5 Car Garage
- Garage Door Opener
Home Design
- Ranch Style House
- Brick Exterior Construction
- Vinyl Siding
Interior Spaces
- 3,098 Sq Ft Home
- Cathedral Ceiling
- Living Room with Fireplace
- Den
- Recreation Room
- Basement
Kitchen
- Portable Gas Range
- Microwave
- Dishwasher
Bedrooms and Bathrooms
- 3 Bedrooms
- En-Suite Primary Bedroom
- Bathroom on Main Level
- 3 Full Bathrooms
- Whirlpool Bathtub
Laundry
- Laundry Room
- Dryer
- Washer
Outdoor Features
- Covered patio or porch
- Pole Barn
- Storage Shed
Utilities
- Cooling Available
- Forced Air Heating System
- Heating System Uses Propane
- Well
- Septic System
Community Details
- Sandy Knoll Sub Subdivision
- Net Lease
Listing and Financial Details
- Assessor Parcel Number 371615000002001033
Ownership History
Purchase Details
Home Financials for this Owner
Home Financials are based on the most recent Mortgage that was taken out on this home.Purchase Details
Home Financials for this Owner
Home Financials are based on the most recent Mortgage that was taken out on this home.Similar Homes in Wheatfield, IN
Home Values in the Area
Average Home Value in this Area
Purchase History
| Date | Type | Sale Price | Title Company |
|---|---|---|---|
| Warranty Deed | $440,000 | Chicago Title | |
| Warranty Deed | -- | Northwest Indiana Title |
Mortgage History
| Date | Status | Loan Amount | Loan Type |
|---|---|---|---|
| Open | $352,000 | New Conventional | |
| Previous Owner | $260,000 | New Conventional |
Property History
| Date | Event | Price | Change | Sq Ft Price |
|---|---|---|---|---|
| 05/29/2024 05/29/24 | Sold | $440,000 | -7.2% | $141 / Sq Ft |
| 04/04/2024 04/04/24 | Pending | -- | -- | -- |
| 04/02/2024 04/02/24 | Price Changed | $474,000 | -2.3% | $152 / Sq Ft |
| 03/27/2024 03/27/24 | Price Changed | $485,000 | -2.8% | $156 / Sq Ft |
| 03/22/2024 03/22/24 | Price Changed | $499,000 | -5.0% | $160 / Sq Ft |
| 03/18/2024 03/18/24 | Price Changed | $525,000 | -0.8% | $169 / Sq Ft |
| 03/13/2024 03/13/24 | For Sale | $529,000 | +62.8% | $170 / Sq Ft |
| 06/03/2016 06/03/16 | Sold | $325,000 | 0.0% | $105 / Sq Ft |
| 06/03/2016 06/03/16 | Pending | -- | -- | -- |
| 04/13/2016 04/13/16 | For Sale | $325,000 | -- | $105 / Sq Ft |
Tax History Compared to Growth
Tax History
| Year | Tax Paid | Tax Assessment Tax Assessment Total Assessment is a certain percentage of the fair market value that is determined by local assessors to be the total taxable value of land and additions on the property. | Land | Improvement |
|---|---|---|---|---|
| 2024 | $2,200 | $405,900 | $44,300 | $361,600 |
| 2023 | $1,918 | $375,400 | $44,300 | $331,100 |
| 2022 | $1,928 | $337,700 | $40,300 | $297,400 |
| 2021 | $1,807 | $305,700 | $36,700 | $269,000 |
| 2020 | $1,919 | $301,100 | $36,700 | $264,400 |
| 2019 | $1,843 | $297,100 | $33,600 | $263,500 |
| 2018 | $1,777 | $292,300 | $33,600 | $258,700 |
| 2017 | $1,656 | $286,700 | $33,600 | $253,100 |
| 2016 | $1,356 | $246,400 | $33,600 | $212,800 |
| 2014 | $1,101 | $228,700 | $33,600 | $195,100 |
Agents Affiliated with this Home
-
Tina Lopez

Seller's Agent in 2024
Tina Lopez
Realty Executives
(708) 670-7658
1 in this area
120 Total Sales
-
Starla Van Soest

Buyer's Agent in 2024
Starla Van Soest
BHHS Executive Realty
(219) 405-7746
24 in this area
258 Total Sales
-
Kelly O'Neill

Seller's Agent in 2016
Kelly O'Neill
Realty Executives
(219) 313-7904
1 in this area
141 Total Sales
-
Steve Likas

Seller Co-Listing Agent in 2016
Steve Likas
Century 21 Circle
(219) 313-3785
260 Total Sales
-
D
Buyer's Agent in 2016
Dean Stolpe
Stolpe Real Estate
Map
Source: Northwest Indiana Association of REALTORS®
MLS Number: GNR391513
APN: 37-16-15-000-002.001-033
- 13318 Robin Ln
- 4331 W 1450 N
- 3663 Fase Dr
- 4139 W 1300 N
- 1400 N Concord St
- 23 S Meadow Ln
- 255 W Central St
- 21 E Grove St
- 0 W State Rd 10 Unit NRA812740
- 11625 Laurie Dr
- 175 S Graham St
- 889 E 1500 N
- 288 E Jackson St
- 399 E High St
- 12501 Indiana 49
- 11745 Wild Flower Trail
- 491 E Grove St
- 11306 Quail Run Dr N
- 11609 Salyer Dr
- 11743 Prairie Ridge Ln
