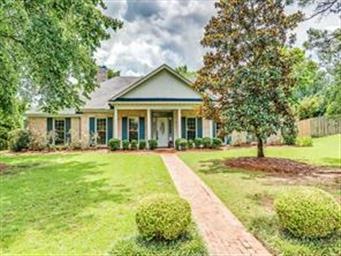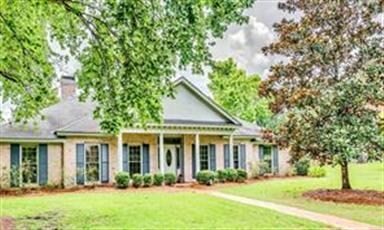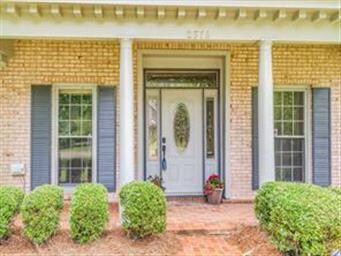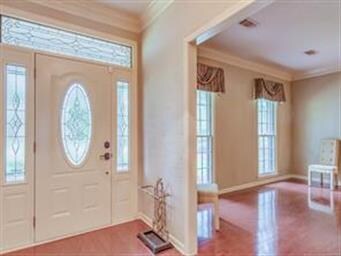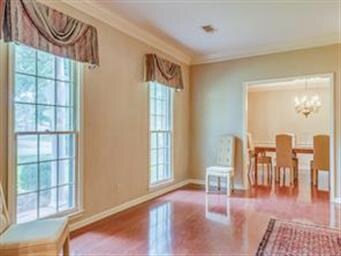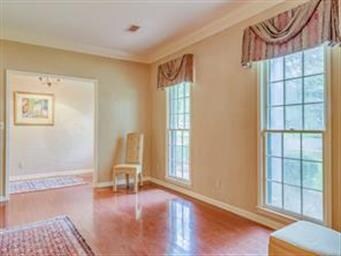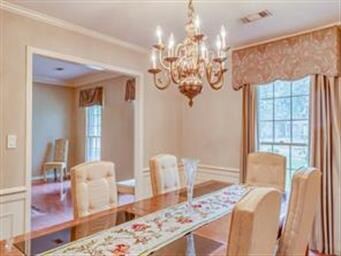
2576 Aimee Dr Montgomery, AL 36106
Ridgefield NeighborhoodEstimated Value: $254,472 - $315,000
Highlights
- Mature Trees
- Wood Flooring
- Double Oven
- Outdoor Fireplace
- Gazebo
- Porch
About This Home
As of August 2019Fabulous single level home in Vaughn Meadows, great layout, large rooms, awesome back patio & yard, move-in ready!
Leaded glass front door, open living room/dining room, designer kitchen w/ a huge pantry, sunny breakfast room,
Sunny Family Room w/ brick fireplace, gas logs & built in book cases. Perfect for entertaining or watching your favorite sporting events on TV. Large Master Suite w/ 2 walk-in closets & private bath. 3 additional bedrooms, all w/ windows for natural light & large closets. Yard has a Covered Patio w/ columns, Pergeula & enough grass for play, a gardener’s dream offering shade & sun.
Workshop & storage unit to remain. Home sits on a corner lot, offers beautiful trees, mature landscaping, fenced backyard.
Great mid-town neighborhood,
You don't want to miss this home. It will sell fast!
Home Details
Home Type
- Single Family
Est. Annual Taxes
- $1,099
Year Built
- Built in 1979
Lot Details
- 0.51 Acre Lot
- Lot Dimensions are 179' x 145'
- Property is Fully Fenced
- Mature Trees
HOA Fees
- $6 Monthly HOA Fees
Parking
- 2 Attached Carport Spaces
Home Design
- Brick Exterior Construction
- Slab Foundation
Interior Spaces
- 2,723 Sq Ft Home
- 1-Story Property
- Gas Log Fireplace
- Blinds
- Washer and Dryer Hookup
Kitchen
- Breakfast Bar
- Double Oven
- Electric Cooktop
- Microwave
- Ice Maker
- Dishwasher
- Disposal
Flooring
- Wood
- Wall to Wall Carpet
Bedrooms and Bathrooms
- 4 Bedrooms
- Walk-In Closet
- Double Vanity
- Linen Closet In Bathroom
Attic
- Storage In Attic
- Pull Down Stairs to Attic
Home Security
- Home Security System
- Storm Doors
- Fire and Smoke Detector
Outdoor Features
- Patio
- Outdoor Fireplace
- Gazebo
- Separate Outdoor Workshop
- Outdoor Grill
- Porch
Schools
- Vaughn Road Elementary School
- Brewbaker Middle School
- Jefferson Davis High School
Utilities
- Programmable Thermostat
- Municipal Trash
- High Speed Internet
- Cable TV Available
Community Details
- Voluntary home owners association
Listing and Financial Details
- Assessor Parcel Number 10-08-27-2-001-001.001
Ownership History
Purchase Details
Home Financials for this Owner
Home Financials are based on the most recent Mortgage that was taken out on this home.Similar Homes in Montgomery, AL
Home Values in the Area
Average Home Value in this Area
Purchase History
| Date | Buyer | Sale Price | Title Company |
|---|---|---|---|
| Lee Roger Stephen | $225,000 | None Available |
Mortgage History
| Date | Status | Borrower | Loan Amount |
|---|---|---|---|
| Open | Lee Roger Stephen | $75,000 | |
| Open | Lee Roger Stephen | $206,365 | |
| Closed | Lee Roger Stephen | $202,500 | |
| Previous Owner | Collier Frances | $179,029 | |
| Previous Owner | Collier Frances | $128,400 | |
| Previous Owner | Collier Frances L | $134,379 | |
| Previous Owner | Collier Gene Edward | $37,830 | |
| Previous Owner | Collier Frances Lamb | $50,000 |
Property History
| Date | Event | Price | Change | Sq Ft Price |
|---|---|---|---|---|
| 08/27/2019 08/27/19 | Sold | $225,000 | -8.2% | $83 / Sq Ft |
| 08/20/2019 08/20/19 | Pending | -- | -- | -- |
| 06/18/2019 06/18/19 | For Sale | $245,000 | -- | $90 / Sq Ft |
Tax History Compared to Growth
Tax History
| Year | Tax Paid | Tax Assessment Tax Assessment Total Assessment is a certain percentage of the fair market value that is determined by local assessors to be the total taxable value of land and additions on the property. | Land | Improvement |
|---|---|---|---|---|
| 2024 | $1,099 | $23,290 | $3,000 | $20,290 |
| 2023 | $1,099 | $26,370 | $4,500 | $21,870 |
| 2022 | $836 | $24,040 | $4,500 | $19,540 |
| 2021 | $739 | $21,360 | $0 | $0 |
| 2020 | $781 | $21,390 | $4,500 | $16,890 |
| 2019 | $699 | $20,600 | $4,500 | $16,100 |
| 2018 | $699 | $19,140 | $4,500 | $14,640 |
| 2017 | $628 | $36,660 | $9,000 | $27,660 |
| 2014 | $661 | $19,235 | $4,500 | $14,735 |
| 2013 | -- | $18,300 | $4,500 | $13,800 |
Agents Affiliated with this Home
-
Sally Hodges
S
Seller's Agent in 2019
Sally Hodges
ARC Realty
(334) 315-3578
1 in this area
56 Total Sales
-
Fredrick Turner

Buyer's Agent in 2019
Fredrick Turner
Partners Realty
(334) 320-5032
48 Total Sales
Map
Source: Montgomery Area Association of REALTORS®
MLS Number: 454873
APN: 10-08-27-2-001-001.001
- 2564 Aimee Dr
- 2520 Leonidas Dr
- 2169 Bowen Dr
- 2530 Aimee Dr
- 2162 Bowen Dr
- 3801 Colline Dr
- 3212 Capstone Ct
- 3049 Fieldcrest Dr
- 3054 Fieldcrest Dr
- 3849 Colline Dr
- 3401 Beck Close
- 2009 Bowen Dr
- 2261 Vaughn Ln
- 3101 Corwin Dr
- 57 Fernway Ct
- 3141 Corwin Dr Unit 4230
- 3443 Fieldcrest Dr
- 3201 Corwin Dr Unit 27
- 2300 Wentworth Dr
- 3515 Foxhall Dr
- 2576 Aimee Dr
- 2570 Aimee Dr
- 2600 Aimee Dr
- 3132 Fieldcrest Dr
- 3140 Fieldcrest Dr
- 2571 Aimee Dr
- 2607 Leonidas Dr
- 2601 Aimee Dr
- 2606 Aimee Dr
- 2577 Winchester Rd
- 2558 Aimee Dr
- 2569 Winchester Rd
- 3118 Fieldcrest Dr
- 2607 Aimee Dr
- 2561 Winchester Rd
- 2612 Aimee Dr
- 3131 Fieldcrest Dr
- 2181 Bowen Dr
- 3139 Fieldcrest Dr
- 2552 Aimee Dr
