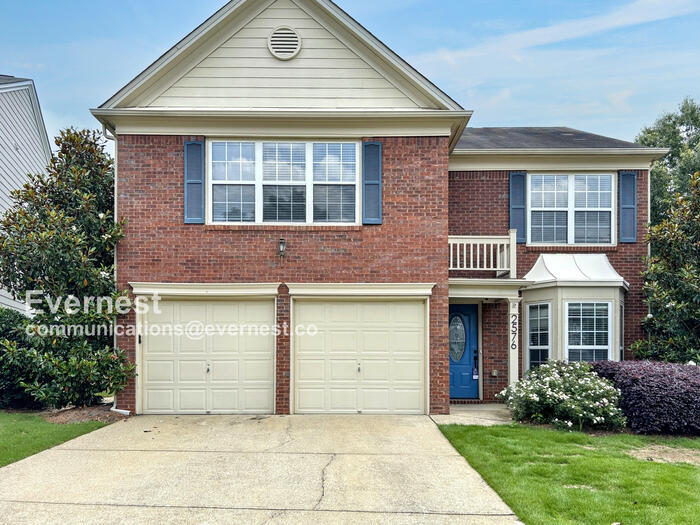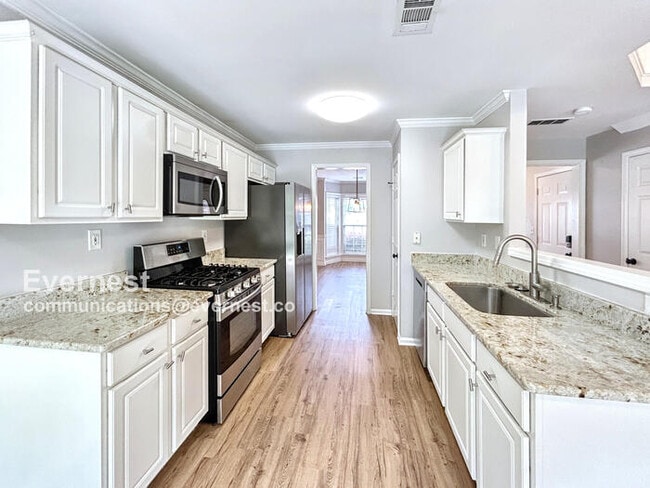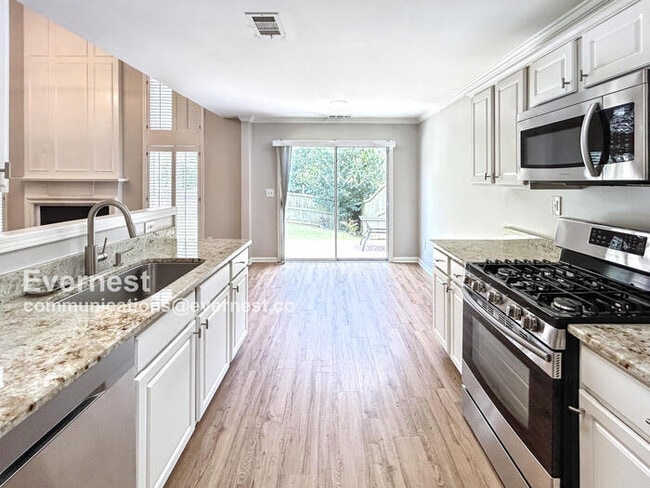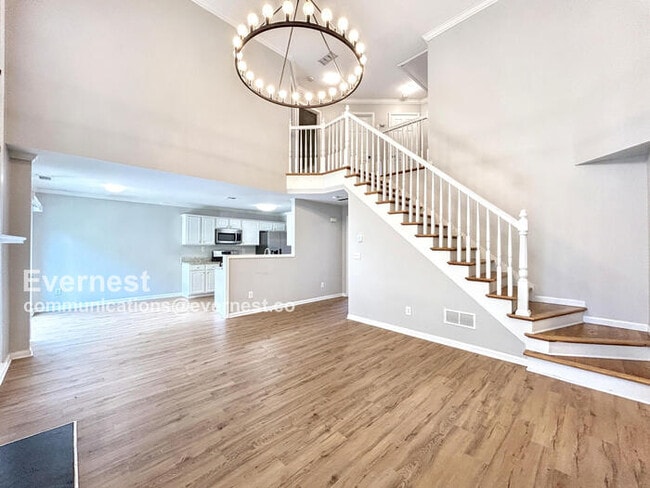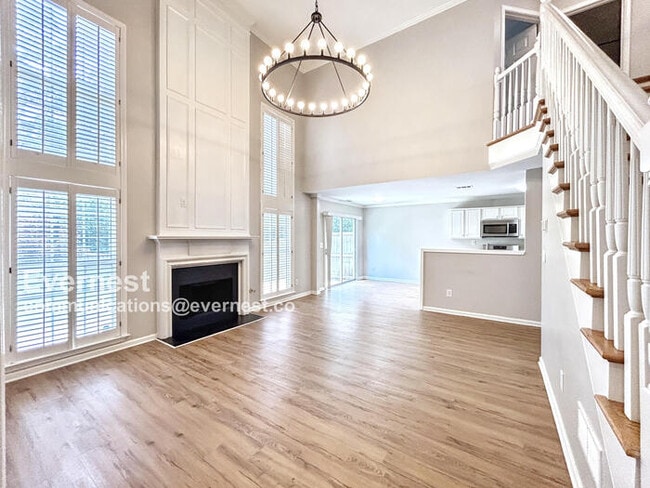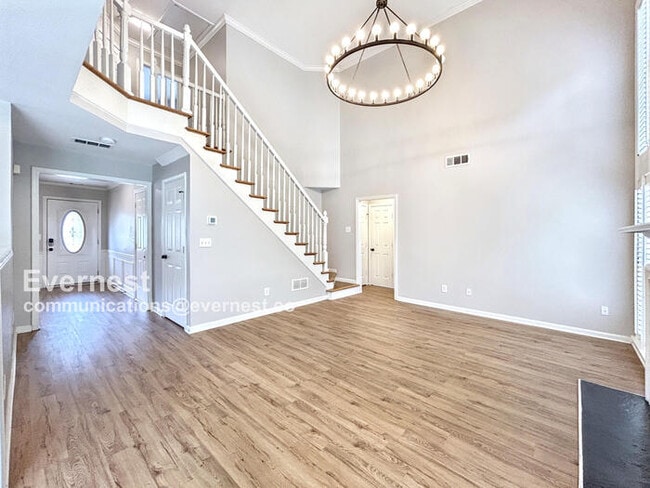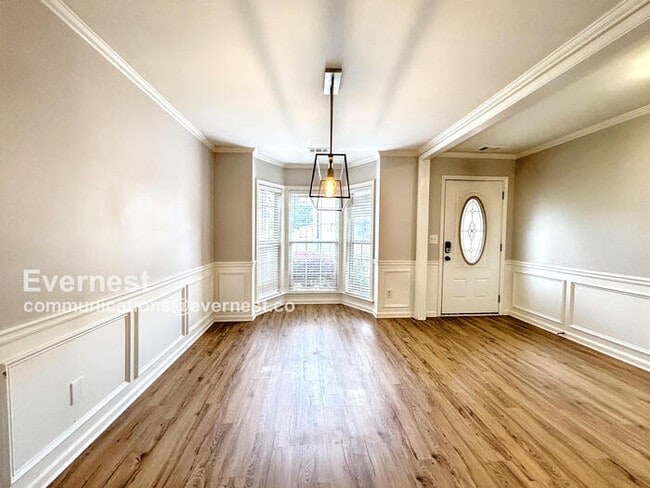2576 Alvecot Cir SE Atlanta, GA 30339
About This Home
Limited Time Special Offer!
Move in now and enjoy 1 Month Off, applied over the first 12 months of your lease!
Pay only $2,745/month for the first 12 months, rent will return to $2,995/month starting in month 13.
Offer available exclusively for 15-month leases.
Prefer a 12-month lease? Standard rent is $2,995/month.
This inviting 3-bedroom, 2.5-bathroom home offers 1,811 square feet of comfortable living space. The open living area features a fireplace and vaulted ceilings for added charm, while the modern kitchen comes equipped with a dishwasher, garbage disposal, microwave, and electric range for everyday convenience. The attached garage provides ample storage, and in-unit laundry with a washer and dryer adds extra ease to daily routines.
Enjoy outdoor living with a fenced yard and patio perfect for relaxation or gatherings. Community amenities include access to a refreshing pool, ideal for exercise or leisure. With central air conditioning, a heat pump, and ceiling fans for year-round comfort, plus a mix of carpet and tile flooring, this home blends practicality with modern comfort.
1 Gig internet service for $65.95/month. Please confirm service availability with our team before activation.
Pets: Yes to dogs and cats. $25/month for pet rent + $325 pet fee.
Utilities included: Water, Sewer.
Residents are responsible for all other utilities.
Application; administration and additional fees may apply.
Pet fees and pet rent may apply.
All residents will be enrolled in the Resident Benefits Package (RBP) and the Building Protection Plan, which includes credit building, HVAC air filter delivery (for applicable properties), utility setup assistance at move-in, on-demand pest control, and much more! Contact your leasing agent for more information. A security deposit will be required before signing a lease.
The first person to pay the deposit and fees will have the opportunity to move forward with a lease. You must be approved to pay the deposit and fees.
Beware of scammers! Please contact Evernest Property Management at before leasing. Evernest will never request you to pay with Cash App, Zelle, Facebook, or any third party money transfer system.
Contact us to schedule a showing.

Map
- 2587 Alvecot Cir SE
- 5118 Akbar Chase
- 2310 Portrush Way SE
- 2335 Portrush Way (Lot 26) Dr
- 5045 Ridgemont Walk Unit 28
- 4901 Colchester Ct
- 4888 Colchester Ct SE Unit 163
- 2329 Marion Walk Dr SE Unit 5
- 2331 Towneheights Terrace SE Unit 2331
- 2276 Whiteoak Dr SE
- 5288 Kershaw Ct SE
- 5270 Kershaw Ct SE Unit 2
- 5270 Kershaw Ct SE
- 5239 Whiteoak Ave SE
- 5233 Whiteoak Ave SE
- 2428 Bridlewood Dr Unit 24
- 4957 Warmstone Way SE Unit 15
- 4957 Warmstone Way SE
- 2396 Whiteoak Bend SE Unit 16
- 50 Maner Terrace SE
- 5227 Whiteoak Ave SE
- 5084 Whiteoak Terrace SE
- 2394 Whiteoak Ct SE
- 1600 Tibarron Pkwy SE
- 5013 Groover Dr SE
- 2341 Elmwood Cir SE
- 5311 Concordia Place SE
- 2412 Elmwood Cir SE
- 2309 Oakton Place SE
- 4695 N Church Ln SE
- 2430 Natoma Ct SE
- 2430 Natoma Ct SE Unit 10
- 4911 S Cobb Dr SE
- 2051 Harwinor Rd SE
- 1900 SE Tamarron Pkwy
- 1585 Layton Ln NW
- 2192 Spink St NW
- 100 Calibre Lake Pkwy SE
- 2122 Silas Way NW
