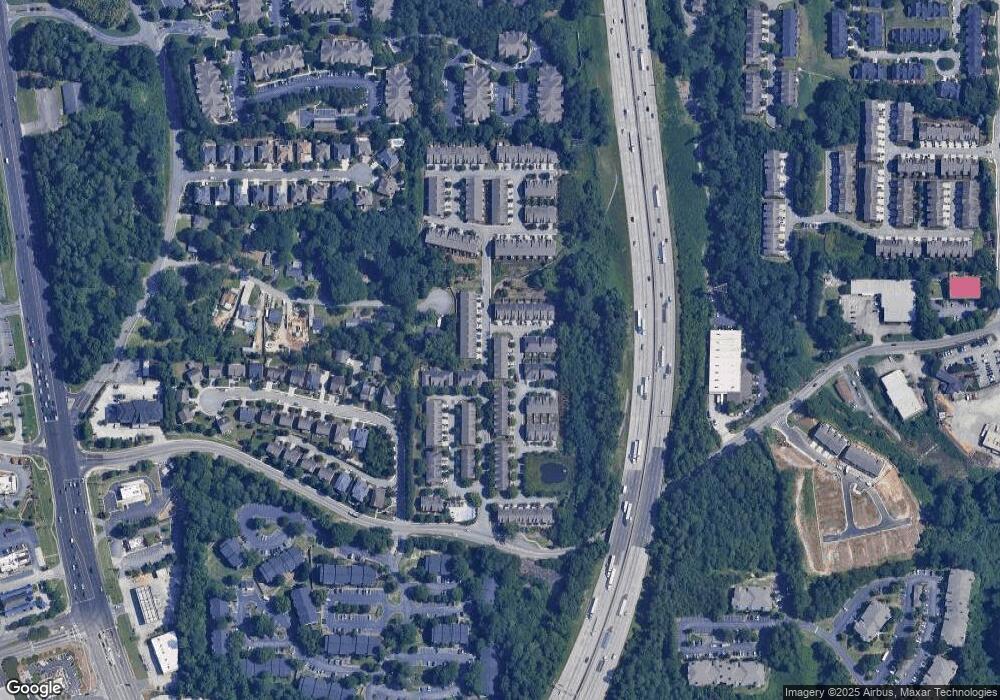5084 Whiteoak Terrace SE Smyrna, GA 30080
Highlights
- Contemporary Architecture
- Wood Flooring
- High Ceiling
- Nickajack Elementary School Rated A-
- 1 Fireplace
- Community Pool
About This Home
Welcome to your beautiful new home. This stunning three-story townhome with a two-car garage is a must-see. It features granite countertops, wood floors, nine-foot coffered ceilings, stainless steel appliances, a cozy fireplace, and a separate dining room, creating an inviting and elegant atmosphere. The spacious master bedroom includes a luxurious garden tub, a separate stand-up shower, and a large walk-in closet. Located in the desirable White Oaks community, this property offers convenient access to I-285, Truist Park, and an abundance of shopping and dining options. This exceptional home combines comfort, style, and convenience-schedule your tour today before it's gone. Welcome to your beautiful new home. This impressive three-story townhome with a two-car garage is a must-see. It features granite countertops, wood floors, nine-foot coffered ceilings, stainless steel appliances, a fireplace, and a separate dining room. The spacious primary suite includes a garden tub, stand-up shower, and a large walk-in closet. Located in the desirable White Oaks community, this townhome offers convenient access to I-285, Truist Park, and a variety of shopping and dining options. Experience comfort and style in a prime location-schedule your showing today.
Open House Schedule
-
Sunday, November 02, 20251:00 to 2:00 pm11/2/2025 1:00:00 PM +00:0011/2/2025 2:00:00 PM +00:00Add to Calendar
Townhouse Details
Home Type
- Townhome
Est. Annual Taxes
- $5,006
Year Built
- Built in 2012
Lot Details
- 2,178 Sq Ft Lot
Home Design
- Contemporary Architecture
- Tar and Gravel Roof
- Stone Siding
- Stucco
- Stone
Interior Spaces
- 2,516 Sq Ft Home
- 3-Story Property
- Rear Stairs
- Tray Ceiling
- High Ceiling
- 1 Fireplace
- Family Room
- Pull Down Stairs to Attic
Kitchen
- Microwave
- Ice Maker
- Dishwasher
- Stainless Steel Appliances
Flooring
- Wood
- Carpet
Bedrooms and Bathrooms
- 3 Bedrooms
- Walk-In Closet
- Double Vanity
- Soaking Tub
- Separate Shower
Laundry
- Laundry closet
- Dryer
- Washer
Parking
- Garage
- Garage Door Opener
Schools
- Nickajack Elementary School
- Campbell Middle School
- Campbell High School
Utilities
- Central Heating and Cooling System
- Electric Water Heater
- Cable TV Available
Community Details
Overview
- Property has a Home Owners Association
- Association fees include sewer, swimming, trash, water
- Whiteoak Preserve Subdivision
Recreation
- Community Pool
Map
Source: Georgia MLS
MLS Number: 10632546
APN: 17-0761-0-079-0
- 5233 Whiteoak Ave SE
- 5239 Whiteoak Ave SE
- 5245 Whiteoak Ave SE
- 2388 Whiteoak Bend Unit 16
- 2396 Whiteoak Bend SE Unit 16
- 5008 Whiteoak Pointe SE Unit 15
- 4965 Whiteoak Walk SE Unit 19
- 2276 Whiteoak Dr SE
- 2432 Whiteoak Run Unit 20
- 5013 Groover Dr SE
- 2335 Portrush Way (Lot 26) Dr
- 2310 Portrush Way SE
- 5045 Ridgemont Walk Unit 28
- 4773 Longcourt Dr
- 2313 Millhaven St SE
- 2335 Millhaven St SE
- 2235 Millhaven St SE
- 2450 Natoma Ct SE Unit 11
- 5227 Whiteoak Ave SE
- 5013 Groover Dr SE
- 1600 Tibarron Pkwy SE
- 4967 Warmstone Way
- 2279 Millhaven St SE Unit 18
- 50 Maner Terrace SE
- 2430 Natoma Ct SE
- 2430 Natoma Ct SE Unit 10
- 4911 S Cobb Dr SE
- 2051 Harwinor Rd SE
- 2576 Alvecot Cir SE
- 100 Calibre Lake Pkwy SE
- 5311 Concordia Place SE
- 4805 W Village Way SE Unit 1204
- 4695 N Church Ln SE
- 2341 Elmwood Cir SE
- 1900 SE Tamarron Pkwy
- 4556 Vinings Central Trace SE Unit 67
- 4600 West Village Place SE
- 4520 Pine St SE

