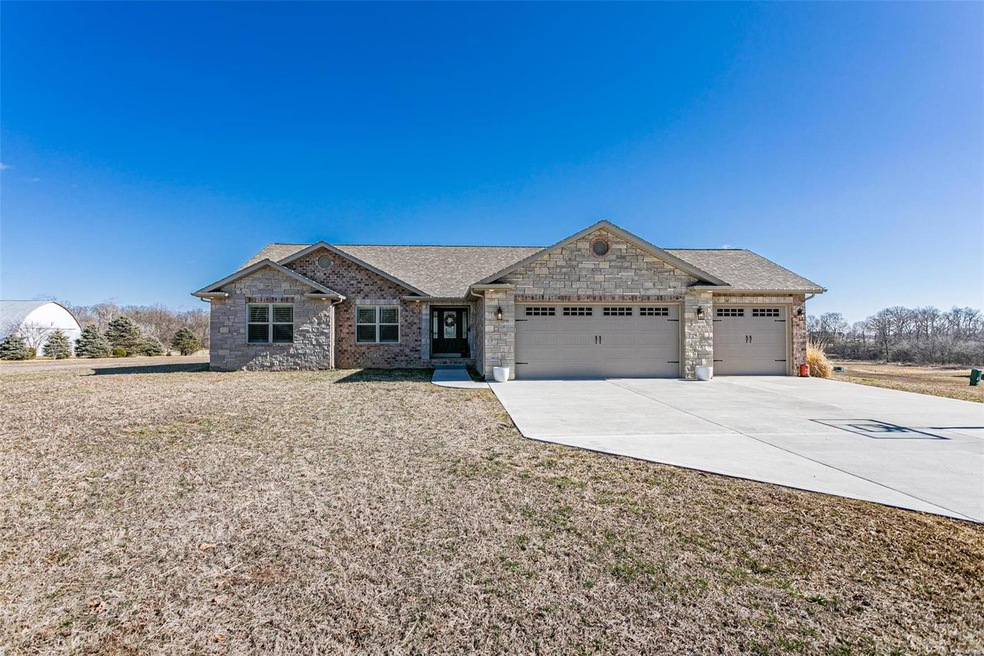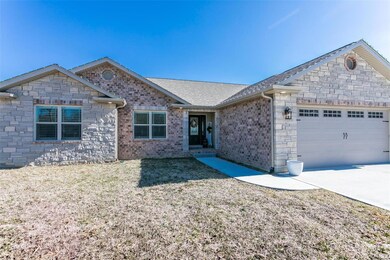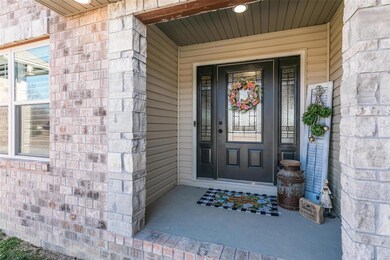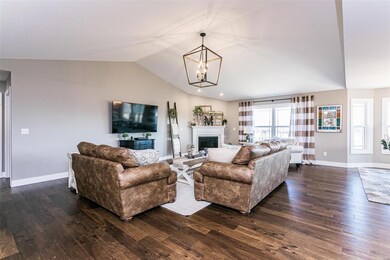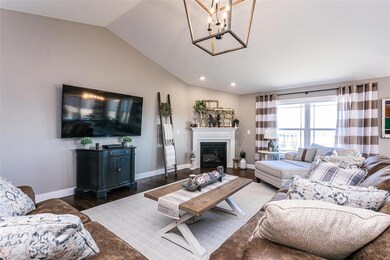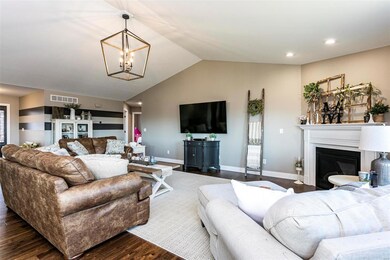
2576 Becker Rd Highland, IL 62249
Estimated Value: $445,000 - $515,000
Highlights
- Primary Bedroom Suite
- Vaulted Ceiling
- Wood Flooring
- Open Floorplan
- Raised Ranch Architecture
- Granite Countertops
About This Home
As of June 2021Amazing opportunity to own a home less than a year old! You will be wowed by vaulted ceilings and impressive light fixtures. Living room is enhanced w/ a fireplace and seamlessly transitions to dining area and fabulous kitchen. Granite counters, stainless steel appliances, breakfast bar, and pantry compliment the classic yet trendy painted cabinets. Spacious master bedroom has walk-in closet to match. Master bath has dual sinks, jetted tub, and separate shower. Two more bedrooms, full bath, and separate laundry room w/ sink round out the main floor. Basement is finished w/ huge family room, area for future wet bar, two big bedrooms w/ egress windows, and full bath. Two unfished rooms remain for storage. Outside, enjoy almost 3 acres in a rural yet convenient location. What you get here that you won't find in new construction - plantation shutters/window treatments, designer mirrors in baths, and brand new aluminum fence. Don't miss this opportunity! First showings scheduled 2/13/21.
Last Agent to Sell the Property
Equity Realty Group, LLC License #475162354 Listed on: 02/13/2021
Home Details
Home Type
- Single Family
Est. Annual Taxes
- $5,262
Year Built
- Built in 2020
Lot Details
- 2.9 Acre Lot
- Fenced
Parking
- 3 Car Attached Garage
- Garage Door Opener
Home Design
- Raised Ranch Architecture
- Traditional Architecture
- Brick or Stone Veneer Front Elevation
- Vinyl Siding
Interior Spaces
- 1-Story Property
- Open Floorplan
- Vaulted Ceiling
- Gas Fireplace
- Living Room with Fireplace
- Formal Dining Room
- Fire and Smoke Detector
- Laundry on main level
Kitchen
- Gas Oven or Range
- Microwave
- Dishwasher
- Stainless Steel Appliances
- Granite Countertops
- Disposal
Flooring
- Wood
- Partially Carpeted
Bedrooms and Bathrooms
- Primary Bedroom Suite
- 3 Full Bathrooms
- Dual Vanity Sinks in Primary Bathroom
- Whirlpool Tub and Separate Shower in Primary Bathroom
Partially Finished Basement
- Basement Fills Entire Space Under The House
- 9 Foot Basement Ceiling Height
- Sump Pump
- Finished Basement Bathroom
- Basement Window Egress
Outdoor Features
- Covered patio or porch
Schools
- Highland Dist 5 Elementary And Middle School
- Highland School
Utilities
- Forced Air Heating and Cooling System
- Heating System Uses Gas
- Electric Water Heater
Community Details
- Recreational Area
Listing and Financial Details
- Assessor Parcel Number 02-2-18-35-00-000-041
Ownership History
Purchase Details
Home Financials for this Owner
Home Financials are based on the most recent Mortgage that was taken out on this home.Purchase Details
Home Financials for this Owner
Home Financials are based on the most recent Mortgage that was taken out on this home.Purchase Details
Home Financials for this Owner
Home Financials are based on the most recent Mortgage that was taken out on this home.Similar Homes in Highland, IL
Home Values in the Area
Average Home Value in this Area
Purchase History
| Date | Buyer | Sale Price | Title Company |
|---|---|---|---|
| Haberer Anthony E | $385,000 | Community Title | |
| Murphy Matthew A | $368,000 | Community Title | |
| Feldmann Homes Inc | -- | Community Title |
Mortgage History
| Date | Status | Borrower | Loan Amount |
|---|---|---|---|
| Open | Haberer Anthony E | $308,000 | |
| Previous Owner | Murphy Matthew A | $338,000 |
Property History
| Date | Event | Price | Change | Sq Ft Price |
|---|---|---|---|---|
| 06/01/2021 06/01/21 | Sold | $385,000 | +1.3% | $109 / Sq Ft |
| 02/13/2021 02/13/21 | For Sale | $380,000 | +3.3% | $108 / Sq Ft |
| 04/01/2020 04/01/20 | Sold | $368,000 | +0.8% | $105 / Sq Ft |
| 03/31/2020 03/31/20 | Pending | -- | -- | -- |
| 03/31/2020 03/31/20 | For Sale | $365,000 | -- | $104 / Sq Ft |
Tax History Compared to Growth
Tax History
| Year | Tax Paid | Tax Assessment Tax Assessment Total Assessment is a certain percentage of the fair market value that is determined by local assessors to be the total taxable value of land and additions on the property. | Land | Improvement |
|---|---|---|---|---|
| 2023 | $5,262 | $94,320 | $12,370 | $81,950 |
| 2022 | $5,262 | $87,100 | $11,420 | $75,680 |
| 2021 | $5,117 | $80,860 | $10,600 | $70,260 |
| 2020 | $3,961 | $62,080 | $10,200 | $51,880 |
Agents Affiliated with this Home
-
Amanda Stehlik

Seller's Agent in 2021
Amanda Stehlik
Equity Realty Group, LLC
(618) 343-5664
43 Total Sales
-
Rhonda Brendel

Buyer's Agent in 2021
Rhonda Brendel
Equity Realty Group, LLC
(618) 526-0021
96 Total Sales
Map
Source: MARIS MLS
MLS Number: MIS21007204
APN: 02-2-18-35-00-000-041
- 13805 Kayser Rd
- 12602 Harvest View Ln
- 13642 Saint Rose Rd
- 10 Falcon Dr
- 12690 Iberg Rd
- 1015 Helvetia Dr
- 12720 Iberg Rd
- 70 Sunfish Dr
- 230 Coventry Way
- 2 Bogey Ln
- 0 Augusta Estates Subdivision Unit 23020334
- 1703 Main St
- 335 Nottingham Ln
- 13122 Fawn Creek Rd
- 1701 Spruce St
- 1 Deer Run E
- 1 State Hwy 160
- 1521 Lindenthal Ave
- 1510 Lindenthal Ave
- 1308 13th St
- 2576 Becker Rd
- 2568 Becker Rd
- 2552 Becker Rd
- 2560 Becker Rd
- xxx Becker Rd
- 0 Becker Rd
- 2575 Becker Rd
- 2567 Becker Rd
- 2605 Becker Rd
- 2559 Becker Rd
- 2617 Becker Rd
- 2535 Becker Rd
- 2526 Becker Rd
- 2482 Becker Rd
- 2646 Becker Rd
- 2628 Becker Rd
- 2527 Becker Rd
- 2474 Becker Rd
- 109 Mayflower Ct
- 109 May Flower Ct
