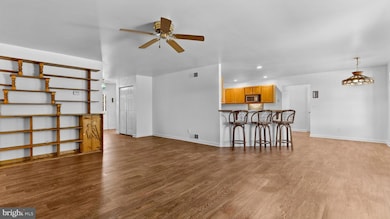
2576 Cape Horn Rd Red Lion, PA 17356
Highlights
- Colonial Architecture
- Deck
- No HOA
- Dallastown Area Senior High School Rated A-
- 1 Fireplace
- Breakfast Area or Nook
About This Home
As of November 2024Welcome to 2576 Cape Horn Rd, Red Lion, PA 17356—a beautifully updated 3-bedroom, 2.5-bathroom ranch home nestled on a spacious 1.8-acre lot. Freshly painted and new flooring, this home features an open floor plan, a spacious kitchen, and a formal dining room just off the kitchen, perfect for entertaining. There’s also an office/den, ideal for working from home. The primary bedroom offers a comfortable retreat with a huge primary bathroom for added luxury. The high-ceilinged, waterproofed basement provides excellent potential for additional living space. Enjoy the convenience of central air, and step outside to a spacious deck that leads to a brand-new patio, ideal for entertaining in the private backyard. The oversized garage offers ample storage or workshop space. Conveniently located near local shops, dining, and schools, this move-in-ready home perfectly balances modern updates with a fantastic location. Don’t miss your chance to make this wonderful home your own!
Last Agent to Sell the Property
Honesty Realty LLC License #RM425277 Listed on: 08/25/2024
Home Details
Home Type
- Single Family
Est. Annual Taxes
- $7,166
Year Built
- Built in 1998
Lot Details
- 1.8 Acre Lot
- Level Lot
Parking
- 2 Car Attached Garage
- Garage Door Opener
- Driveway
Home Design
- Colonial Architecture
- Brick Exterior Construction
- Poured Concrete
- Shingle Roof
- Asphalt Roof
- Vinyl Siding
- Concrete Perimeter Foundation
- Stick Built Home
Interior Spaces
- 2,323 Sq Ft Home
- Property has 1 Level
- 1 Fireplace
- Insulated Windows
- Family Room
- Formal Dining Room
- Basement Fills Entire Space Under The House
- Fire and Smoke Detector
Kitchen
- Breakfast Area or Nook
- Oven
- Built-In Microwave
- Dishwasher
Bedrooms and Bathrooms
- 3 Main Level Bedrooms
Outdoor Features
- Deck
Utilities
- Forced Air Heating and Cooling System
- Natural Gas Water Heater
Community Details
- No Home Owners Association
- Waterford Subdivision
Listing and Financial Details
- Assessor Parcel Number 54-000-41-0001-D0-00000
Ownership History
Purchase Details
Home Financials for this Owner
Home Financials are based on the most recent Mortgage that was taken out on this home.Purchase Details
Purchase Details
Purchase Details
Similar Homes in Red Lion, PA
Home Values in the Area
Average Home Value in this Area
Purchase History
| Date | Type | Sale Price | Title Company |
|---|---|---|---|
| Deed | $405,000 | None Listed On Document | |
| Interfamily Deed Transfer | -- | None Available | |
| Deed | $199,900 | -- | |
| Deed | $25,000 | -- |
Mortgage History
| Date | Status | Loan Amount | Loan Type |
|---|---|---|---|
| Open | $391,483 | FHA |
Property History
| Date | Event | Price | Change | Sq Ft Price |
|---|---|---|---|---|
| 11/01/2024 11/01/24 | Sold | $405,000 | -3.6% | $174 / Sq Ft |
| 09/24/2024 09/24/24 | Pending | -- | -- | -- |
| 09/17/2024 09/17/24 | Price Changed | $420,000 | -2.3% | $181 / Sq Ft |
| 08/25/2024 08/25/24 | For Sale | $430,000 | -- | $185 / Sq Ft |
Tax History Compared to Growth
Tax History
| Year | Tax Paid | Tax Assessment Tax Assessment Total Assessment is a certain percentage of the fair market value that is determined by local assessors to be the total taxable value of land and additions on the property. | Land | Improvement |
|---|---|---|---|---|
| 2025 | $7,272 | $211,850 | $50,510 | $161,340 |
| 2024 | $7,166 | $211,850 | $50,510 | $161,340 |
| 2023 | $7,166 | $211,850 | $50,510 | $161,340 |
| 2022 | $6,932 | $211,850 | $50,510 | $161,340 |
| 2021 | $6,603 | $211,850 | $50,510 | $161,340 |
| 2020 | $6,603 | $211,850 | $50,510 | $161,340 |
| 2019 | $6,582 | $211,850 | $50,510 | $161,340 |
| 2018 | $6,538 | $211,850 | $50,510 | $161,340 |
| 2017 | $6,277 | $211,850 | $50,510 | $161,340 |
| 2016 | $0 | $211,850 | $50,510 | $161,340 |
| 2015 | -- | $211,850 | $50,510 | $161,340 |
| 2014 | -- | $211,850 | $50,510 | $161,340 |
Agents Affiliated with this Home
-
KENITA HONESTY

Seller's Agent in 2024
KENITA HONESTY
Honesty Realty LLC
(717) 215-8773
55 Total Sales
-
Kettybel Velazquez-Diaz

Buyer's Agent in 2024
Kettybel Velazquez-Diaz
Realty One Group Generations
(717) 968-8890
98 Total Sales
Map
Source: Bright MLS
MLS Number: PAYK2067238
APN: 54-000-41-0001.D0-00000
- 2540 Cape Horn Rd
- 902 Kavanagh Cir
- 30 Carson Ln
- 2410 Cape Horn Rd
- 445 Steinfelt Rd
- 2769 Meadow Cross Way
- 3184 Old Dutch Ln
- 704 Goddard Dr
- 0 Windsor Rd Unit LotWP001
- 640 Windsor Rd
- 2601 Alperton Dr Unit PARKER
- 1745 Stone Hill Dr
- Lot 4 Berkeley Chestnut Hill Rd
- Lot 4 St. Micheals Chestnut Hill Rd
- Lot 5 Berkeley Model Chestnut Hill Rd
- 2764 Hunters Crest Dr Unit 3
- Lot 5 Chestnut Hill Rd
- Lot 7 Chestnut Hill Rd
- Lot 4 Chestnut Hill Rd
- 4049 Woodspring Ln Unit 4049






