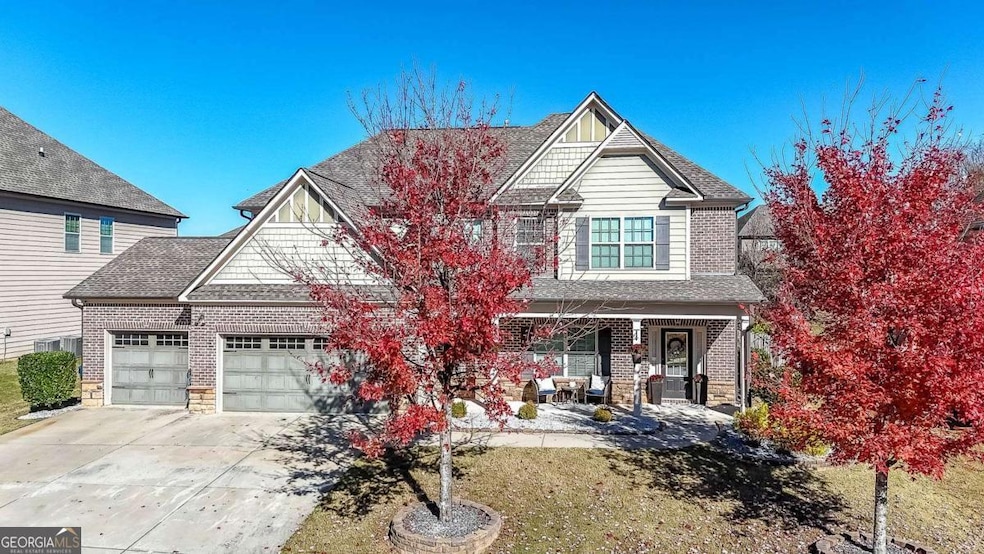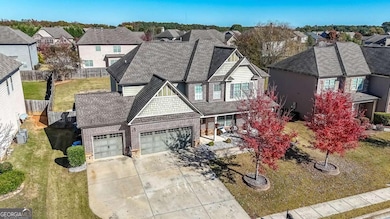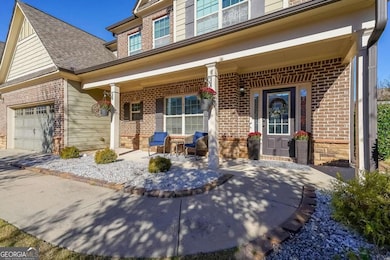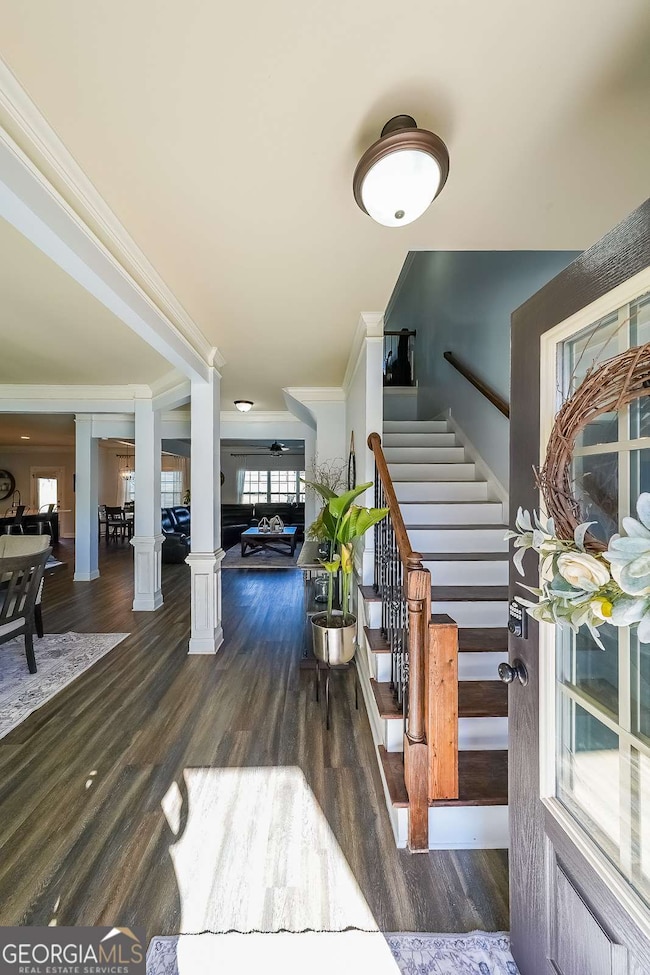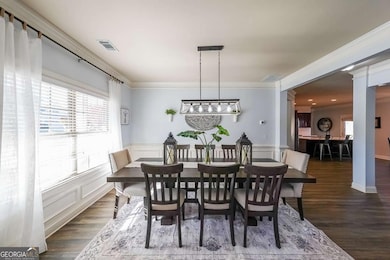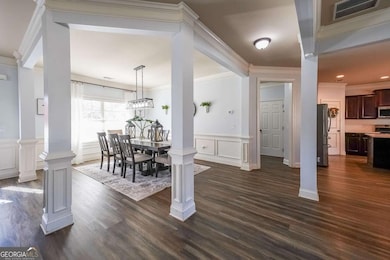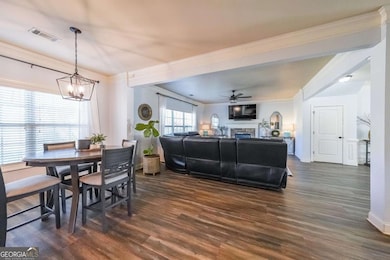2576 Holden Spring Dr Dacula, GA 30019
Estimated payment $2,862/month
Highlights
- Craftsman Architecture
- Dining Room Seats More Than Twelve
- Wood Flooring
- Harbins Elementary School Rated A-
- Clubhouse
- Loft
About This Home
Beautiful 5 Bedroom 3 Bath home AND a 3 car garage! Wonderful entertainer's home with open floor plan and views of kitchen, den and dining room all flowing from one area to another on the main level. Kitchen features a center island, lots of cabinet and countertop space, walk in pantry, and a breakfast area with window overlooking backyard. A guest suite is situated beyond the kitchen and has a full bathroom. Great flex space near the back door that can be used as a mudroom, office space, coffee bar or pet's quarters. As you enter the upstairs area, there is a large loft bonus space that can make a great play space, second den, workout area or office. Additionally there are 4 bedrooms and 2 full bathrooms. All 3 secondary bedrooms are spacious and have generously sized closets. The primary suite has a large bathroom with dual vanities, an oversized shower and separate tub, dual closets and a laundry room with access from the hall or the primary suite. Well maintained and fenced in backyard is a serene private space to relax on the patio or entertain guests. With a 3 car garage, there is room for all of your parking needs, and can be utilized for storage. Community amenities including swimming pool and tennis courts are just down the street. Great schools just outside of the community and nearby shopping and dining make this home and community a wonderful place to call home!
Home Details
Home Type
- Single Family
Est. Annual Taxes
- $2,496
Year Built
- Built in 2013
Lot Details
- 10,454 Sq Ft Lot
- Privacy Fence
- Back Yard Fenced
- Level Lot
HOA Fees
- $71 Monthly HOA Fees
Home Design
- Craftsman Architecture
- Traditional Architecture
- Composition Roof
- Concrete Siding
- Stone Siding
- Stone
Interior Spaces
- 3,168 Sq Ft Home
- 2-Story Property
- High Ceiling
- Ceiling Fan
- Fireplace With Gas Starter
- Mud Room
- Family Room with Fireplace
- Dining Room Seats More Than Twelve
- Loft
- Pull Down Stairs to Attic
- Fire and Smoke Detector
Kitchen
- Breakfast Area or Nook
- Walk-In Pantry
- Microwave
- Dishwasher
- Kitchen Island
- Solid Surface Countertops
- Disposal
Flooring
- Wood
- Carpet
- Vinyl
Bedrooms and Bathrooms
- Walk-In Closet
Laundry
- Laundry Room
- Laundry on upper level
Parking
- 3 Car Garage
- Parking Accessed On Kitchen Level
- Garage Door Opener
Outdoor Features
- Patio
- Porch
Location
- Property is near schools
Schools
- Harbins Elementary School
- Mcconnell Middle School
- Archer High School
Utilities
- Forced Air Heating and Cooling System
- Heating System Uses Natural Gas
- Underground Utilities
- 220 Volts
- Gas Water Heater
- Cable TV Available
Listing and Financial Details
- Tax Lot 103
Community Details
Overview
- $425 Initiation Fee
- Association fees include swimming, tennis
- Providence Subdivision
Amenities
- Clubhouse
Recreation
- Tennis Courts
- Community Pool
Map
Home Values in the Area
Average Home Value in this Area
Tax History
| Year | Tax Paid | Tax Assessment Tax Assessment Total Assessment is a certain percentage of the fair market value that is determined by local assessors to be the total taxable value of land and additions on the property. | Land | Improvement |
|---|---|---|---|---|
| 2024 | $2,496 | $193,160 | $30,000 | $163,160 |
| 2023 | $2,496 | $186,000 | $38,000 | $148,000 |
| 2022 | $4,502 | $151,320 | $32,800 | $118,520 |
| 2021 | $4,174 | $132,120 | $27,600 | $104,520 |
| 2020 | $4,059 | $125,400 | $25,200 | $100,200 |
| 2019 | $3,766 | $116,880 | $23,200 | $93,680 |
| 2018 | $3,559 | $107,120 | $23,200 | $83,920 |
| 2016 | $3,371 | $97,440 | $20,800 | $76,640 |
| 2015 | $3,088 | $83,080 | $14,000 | $69,080 |
| 2014 | $3,045 | $77,760 | $12,000 | $65,760 |
Property History
| Date | Event | Price | List to Sale | Price per Sq Ft | Prior Sale |
|---|---|---|---|---|---|
| 11/05/2025 11/05/25 | For Sale | $490,000 | +5.4% | $155 / Sq Ft | |
| 03/04/2022 03/04/22 | Sold | $465,000 | +1.3% | $147 / Sq Ft | View Prior Sale |
| 02/01/2022 02/01/22 | Price Changed | $459,000 | +2.2% | $145 / Sq Ft | |
| 01/27/2022 01/27/22 | For Sale | $449,000 | +115.9% | $142 / Sq Ft | |
| 01/27/2022 01/27/22 | Pending | -- | -- | -- | |
| 01/30/2014 01/30/14 | Sold | $208,000 | 0.0% | $70 / Sq Ft | View Prior Sale |
| 01/16/2014 01/16/14 | Pending | -- | -- | -- | |
| 08/21/2013 08/21/13 | For Sale | $208,000 | -- | $70 / Sq Ft |
Purchase History
| Date | Type | Sale Price | Title Company |
|---|---|---|---|
| Warranty Deed | $465,000 | -- | |
| Warranty Deed | $208,000 | -- |
Mortgage History
| Date | Status | Loan Amount | Loan Type |
|---|---|---|---|
| Previous Owner | $197,600 | New Conventional |
Source: Georgia MLS
MLS Number: 10638318
APN: 5-325-178
- 2906 Jones Phillips Rd
- 2694 Dawning Day Dr
- 2962 Canyon Glen Way
- Isabella II Plan at Adagio
- Rainier Plan at Adagio
- 2056 Cadenza Cir
- Abigail II Plan at Adagio
- McKinley II Plan at Adagio
- Rosemary II Plan at Adagio
- Clarity Plan at Adagio
- 2821 Dolce Rd
- 2811 Dolce Rd
- 2801 Dolce Rd
- 2780 Dolce Rd
- 2497 Cadenza Cir
- 2517 Cadenza Cir
- 2971 Canyon Glen Way
- 2790 Dolce Rd
- 3156 Morris Hills Dr
- 3373 Shoals Ridge Dr
- 3432 Arabian Farm Ln
- 2442 Martini Way
- 3494 Pratt Way
- 3600 Biltmore Oaks Dr SE
- 1 Lyndhurst Dr
- 1207 Lyndhurst Ln
- 2565 Dolostone Way
- 2575 Dolostone Way
- 534 Otway Lp
- 546 Otway Lp
- 1938 Roxey Ln
- 2035 Amberly Glen Way
- 1921 Roxey Ln
- 202 Hynes St
- 114 Feeney St
- 2906 Dolostone Way
