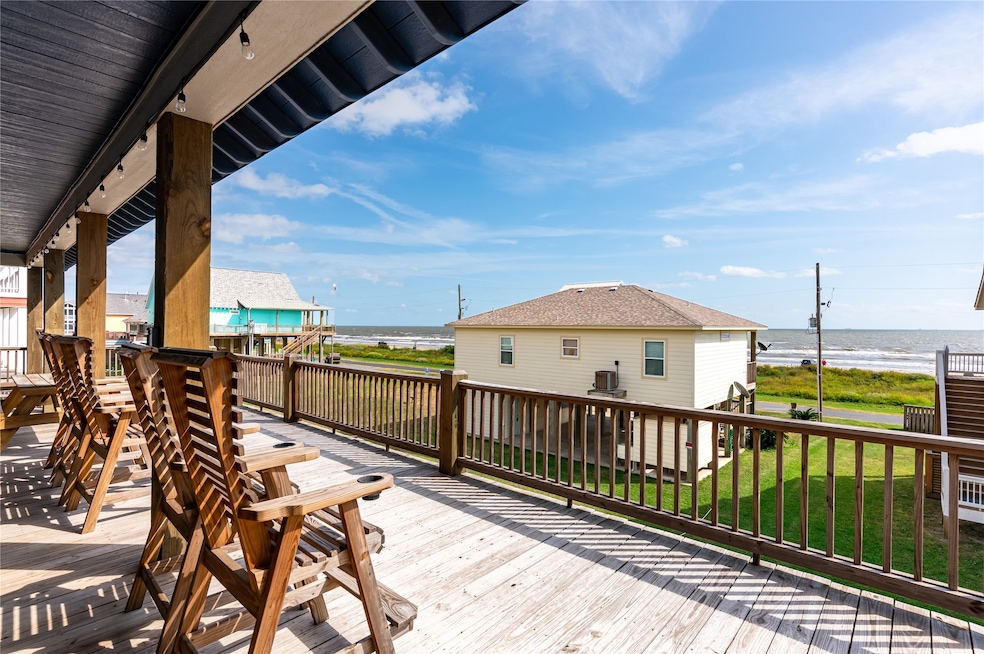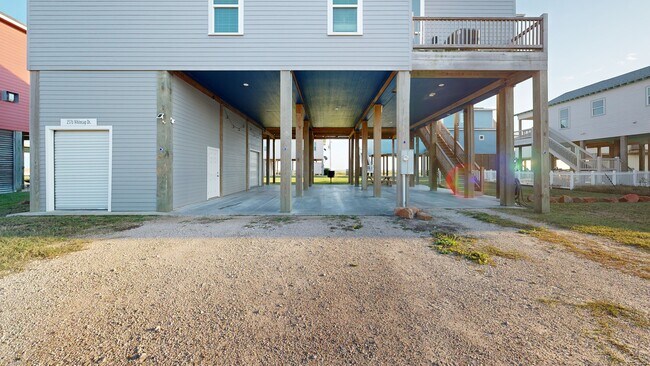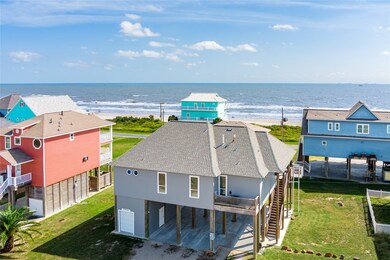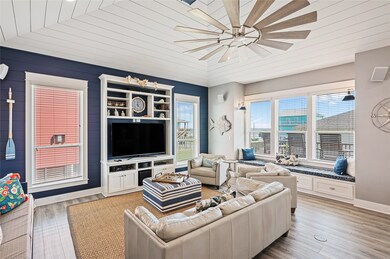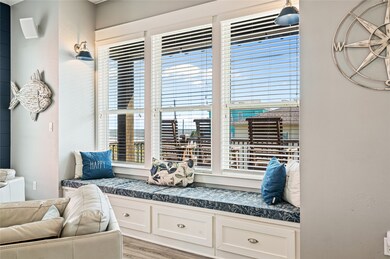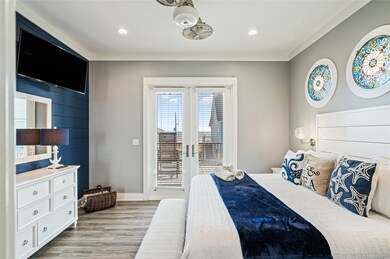
2576 Whitecap Beach Crystal Beach, TX 77650
Crystal Beach NeighborhoodEstimated payment $4,657/month
Highlights
- Beach Front
- Community Beach Access
- Deck
- Oppe Elementary School Rated A-
- Parking available for a boat
- Vaulted Ceiling
About This Home
Luxury beach house in the coveted Holiday Beach subdivision 100 steps from the beach! This stunning Mark Williams custom-built home features an open floor plan with a gourmet kitchen, premium KitchenAid appliances, huge island, custom cabinetry, and dry bar. The kitchen is open to the spacious living room, which has vaulted ceilings, custom shiplap walls, sconce lighting, surround sound, and a window seating with a view of the Gulf Bedrooms include built-in beds, comfortably sleeping 13 people. Two roll-in showers, touch-light anti-fog mirrors, full-size washer/dryer, and second refrigerator complete this magnificent home. Enjoy unobstructed ocean views from the oversized deck. On the ground floor, the house is equipped with a fully-enclosed garage, cargo lift, outdoor shower, fish cleaning station, and park-style grill. Perfect as a luxury getaway or investment property!
Home Details
Home Type
- Single Family
Est. Annual Taxes
- $9,935
Year Built
- Built in 2020
Lot Details
- 5,051 Sq Ft Lot
- Beach Front
- South Facing Home
- Private Yard
Parking
- 2 Car Attached Garage
- Tandem Garage
- Driveway
- Additional Parking
- Parking available for a boat
- RV Access or Parking
Property Views
- Beach
- Gulf
Home Design
- Traditional Architecture
- Split Level Home
- Composition Roof
- Wood Siding
- Cement Siding
Interior Spaces
- 1,816 Sq Ft Home
- 1-Story Property
- Wired For Sound
- Dry Bar
- Crown Molding
- Vaulted Ceiling
- Ceiling Fan
- Family Room Off Kitchen
- Living Room
- Utility Room
- Hurricane or Storm Shutters
Kitchen
- Double Convection Oven
- Electric Oven
- Gas Cooktop
- Microwave
- Dishwasher
- Kitchen Island
- Quartz Countertops
- Pots and Pans Drawers
- Self-Closing Drawers and Cabinet Doors
- Pot Filler
Flooring
- Vinyl Plank
- Vinyl
Bedrooms and Bathrooms
- 4 Bedrooms
- En-Suite Primary Bedroom
- Double Vanity
- Single Vanity
- Bathtub with Shower
- Hollywood Bathroom
Laundry
- Dryer
- Washer
Eco-Friendly Details
- Energy-Efficient HVAC
- Energy-Efficient Thermostat
Outdoor Features
- Deck
- Covered Patio or Porch
Schools
- Gisd Open Enroll Elementary And Middle School
- Ball High School
Utilities
- Central Heating and Cooling System
- Heating System Uses Gas
- Heating System Uses Propane
- Tankless Water Heater
Listing and Financial Details
- Seller Concessions Offered
Community Details
Overview
- Built by Mark Williams
- Holiday Beach Subdivision
Recreation
- Community Beach Access
Matterport 3D Tour
Floorplans
Map
Home Values in the Area
Average Home Value in this Area
Tax History
| Year | Tax Paid | Tax Assessment Tax Assessment Total Assessment is a certain percentage of the fair market value that is determined by local assessors to be the total taxable value of land and additions on the property. | Land | Improvement |
|---|---|---|---|---|
| 2025 | $10,914 | $732,680 | $158,600 | $574,080 |
| 2024 | $10,914 | $804,900 | $158,600 | $646,300 |
| 2023 | $10,914 | $784,820 | $40,410 | $744,410 |
| 2022 | $6,526 | $405,000 | $40,410 | $364,590 |
| 2021 | $3,247 | $186,120 | $40,410 | $145,710 |
| 2020 | $750 | $40,410 | $40,410 | $0 |
| 2019 | $786 | $40,410 | $40,410 | $0 |
| 2018 | $791 | $40,410 | $40,410 | $0 |
| 2017 | $790 | $40,410 | $40,410 | $0 |
| 2016 | $790 | $40,410 | $40,410 | $0 |
| 2015 | $502 | $25,260 | $25,260 | $0 |
| 2014 | $511 | $25,260 | $25,260 | $0 |
Property History
| Date | Event | Price | List to Sale | Price per Sq Ft | Prior Sale |
|---|---|---|---|---|---|
| 11/05/2025 11/05/25 | For Sale | $725,000 | +437.0% | $399 / Sq Ft | |
| 11/18/2019 11/18/19 | Sold | -- | -- | -- | View Prior Sale |
| 10/28/2019 10/28/19 | Pending | -- | -- | -- | |
| 10/23/2019 10/23/19 | For Sale | $135,000 | -- | $13 / Sq Ft |
Purchase History
| Date | Type | Sale Price | Title Company |
|---|---|---|---|
| Quit Claim Deed | $882,000 | -- | |
| Deed | -- | Stewart Title | |
| Vendors Lien | -- | Chicago Title | |
| Warranty Deed | -- | Fidelity National Title |
Mortgage History
| Date | Status | Loan Amount | Loan Type |
|---|---|---|---|
| Previous Owner | $700,000 | New Conventional | |
| Previous Owner | $124,000 | Fannie Mae Freddie Mac | |
| Previous Owner | $86,800 | Purchase Money Mortgage |
About the Listing Agent

By understanding clients' needs and anticipating issues, I help buyers, sellers, and short-term rental investors smoothly navigate the purchase and sale of properties. I bring a wealth of experience as a short-term rental investor and agent who has helped more than 80 buyers, sellers, and investors close on the purchase or sale of single-family homes in the last 3 years in Crystal Beach.
If you would like a real estate expert who is well-researched, honest, and caring to handle your
Kelsey's Other Listings
Source: Houston Association of REALTORS®
MLS Number: 89501152
APN: 4050-0000-0270-000
- 1790 Catfish Ln
- 1102 Gator Point
- 170 Jewel Dr
- 4119 Barge Terminal Rd
- 869 Surfview
- 833 O'Neal Rd
- 2115 Seahorse Ln
- 1985 Gulf
- 4406 Whaler Ln
- 966 Pelican
- 1819 Redfish Ln
- 0 Nelson Ave Unit 89824905
- 1890 Atlantis Ln
- 936 Kent Dr
- 1765 Croaker Ln
- 3017 Carioca Ct
- 1157 Pompano
- 143 Ocean View Dr
- 1982 Avenue F
- 817 Casa Dr
- 3180 Sea Castle Dr
- 907 S Cove Dr Unit ID1223255P
- 987 Surf
- 1079 Cedar Ln
- 994 Dolly St Unit ID1223247P
- 986 Dolly St Unit ID1281079P
- 998 Dolly St Unit ID1223259P
- 943 Gulf Shores Dr Unit ID1223244P
- 951 Gulf Shores Dr Unit ID1223242P
- 951 Gulf Shores Dr Unit ID1223252P
- 1973 Ave H Unit ID1223251P
- 948 Kahla Dr Unit ID1223246P
- 1714 Tx-87 Unit ID1252629P
- 820 Sandollar Unit ID1351282P
- 970 S Jacks Rd Unit ID1223248P
- 814 Helen Blvd Unit ID1264135P
- 818 Johnson Crawford Cir Unit ID1223257P
- 804 1/2 Johnson Crawford Cir Unit ID1264805P
- 1306 Choctaw
- 920 4th St
