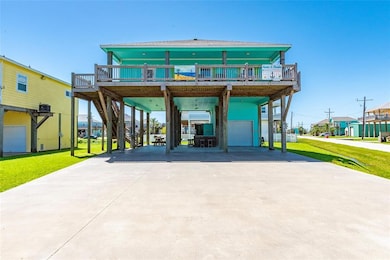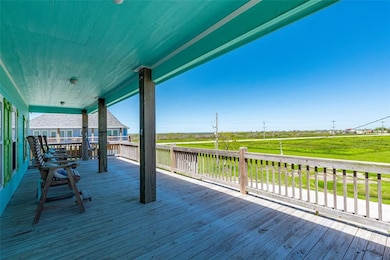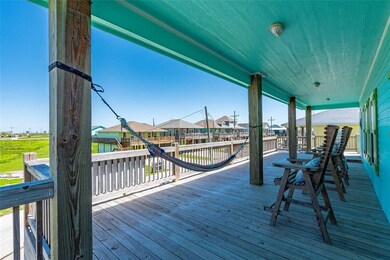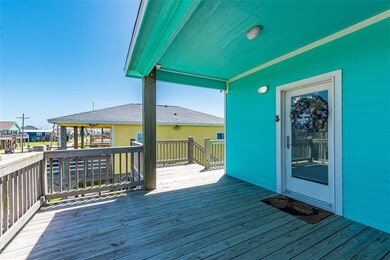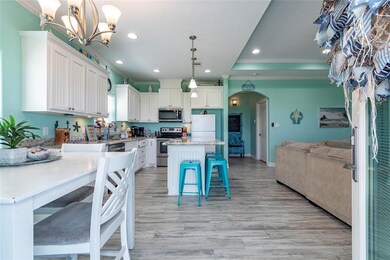Highlights
- Bay View
- Deck
- Corner Lot
- Oppe Elementary School Rated A-
- Traditional Architecture
- High Ceiling
About This Home
This beach house in Crystal Beach, TX, truly offers a memorable vacation experience with its exceptional location, thoughtful amenities, and coastal charm. Whether you're seeking a personal beach retreat or an attractive Airbnb investment, this property has it all. A short distance away from sandy shores and breathtaking ocean views. The ground floor features a one-car garage and outdoor shower. The first floor is an open-concept design allowing for seamless interaction between the living, dining, and kitchen areas. Large windows throughout fill the space with natural light. A fully-equipped kitchen with ample counter, and cabinet space. A primary suite with an en suite. Two secondary bedrooms share a secondary full bath. The first-floor deck is the perfect spot for lounging and enjoying the salty breeze. Selling fully furnished and includes the refrigerator, washer, dryer, kitchenware, and linens as well as beach-themed decor. Call and schedule your private showing today!
Listing Agent
Kelly Dean
SWK Realty Group LLC License #0711460 Listed on: 10/10/2023
Home Details
Home Type
- Single Family
Est. Annual Taxes
- $8,007
Year Built
- Built in 2017
Lot Details
- 6,312 Sq Ft Lot
- Corner Lot
Parking
- 1 Car Attached Garage
Home Design
- Traditional Architecture
Interior Spaces
- 1,600 Sq Ft Home
- 1-Story Property
- Crown Molding
- High Ceiling
- Ceiling Fan
- Window Treatments
- Family Room
- Combination Kitchen and Dining Room
- Utility Room
- Bay Views
- Fire and Smoke Detector
Kitchen
- Breakfast Bar
- Electric Oven
- Electric Range
- Free-Standing Range
- Microwave
- Dishwasher
- Kitchen Island
Bedrooms and Bathrooms
- 3 Bedrooms
- 2 Full Bathrooms
- Double Vanity
- Bathtub with Shower
Laundry
- Dryer
- Washer
Eco-Friendly Details
- Energy-Efficient Thermostat
- Ventilation
Outdoor Features
- Deck
- Patio
Schools
- Gisd Open Enroll Elementary And Middle School
- Ball High School
Utilities
- Central Heating and Cooling System
- Programmable Thermostat
Listing and Financial Details
- Property Available on 10/10/23
- 12 Month Lease Term
Community Details
Overview
- Holiday Beach Subdivision
Pet Policy
- Call for details about the types of pets allowed
- Pet Deposit Required
Map
Source: Houston Association of REALTORS®
MLS Number: 9964497
APN: 4050-0000-0160-000
- 927 Palm Ridge Dr Unit ID1223249P
- 907 S Cove Dr Unit ID1223255P
- 2019 Flamingo Rd Unit ID1223253P
- 947 Gulf Shores Dr Unit ID1223244P
- 951 Gulf Shores Dr Unit ID1223242P
- 951 Gulf Shores Dr Unit ID1223252P
- 1990 Avenue E Unit ID1223251P
- 948 Kahla Dr Unit ID1223246P
- 960 Crane Ln
- 970 S Jacks Rd Unit ID1223248P
- 1079 Cedar Ln
- 994 Dolly St Unit ID1223247P
- 998 Dolly St Unit ID1223259P
- 4318 Bolivar Cir
- 1714 Tx-87 Unit ID1252629P
- 818 Johnson Crawford Cir Unit ID1223257P
- 1305 Shawnee
- 208 Seawall Blvd
- 817 Positano Rd
- 801 E Beach Dr Unit BC0712

