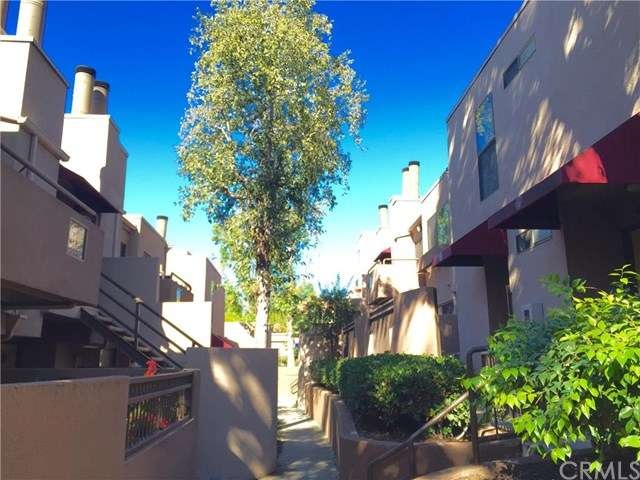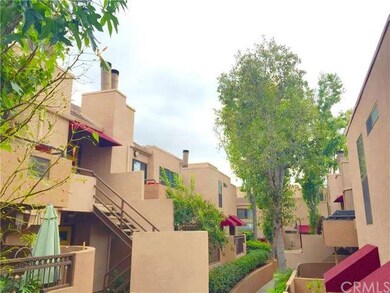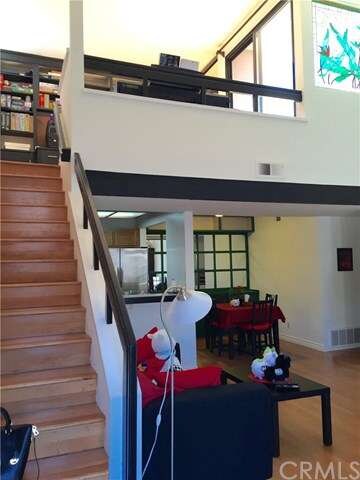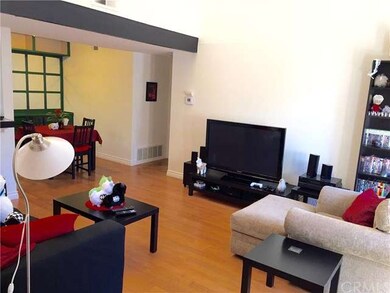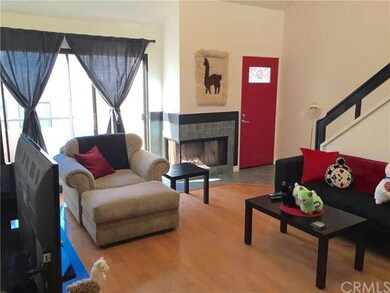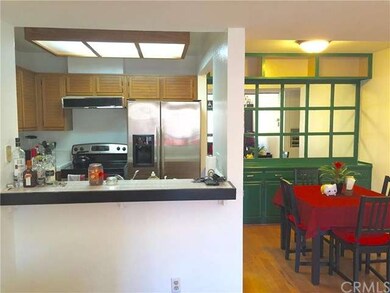
25761 Le Parc Unit 28 Lake Forest, CA 92630
Highlights
- Filtered Pool
- Rooftop Deck
- City Lights View
- La Madera Elementary School Rated A
- Primary Bedroom Suite
- Open Floorplan
About This Home
As of December 2015Rare opportunity to own this upper level 2 bedroom 1 bathroom, loft and master suite style floor-plan condo in the Le Parc Community. This condo is move in ready offering beautiful hardwood flooring, vaulted ceilings, open floor-plan concept, freshly painted interior, newer stainless steel appliances including new fridge, stack-able washer and dryer included, cozy wood burning fireplace in living room, breakfast bar, 1 car detached garage nearby. Two patios offer space for entertaining and relaxing. Upstairs second bedroom is used as open loft with a custom built-in tech space. The private Rooftop Terrace located off the upstairs loft has incredible views and space for outdoor dining. Master suite includes walk-in closet, large vanity area and full size bathroom, french door entry to bedroom with views from bedroom window. The HVAC system was recently replaced. The community includes 3 beautiful pools, tranquil waterfalls, and hundreds of trees. HOA dues include water and trash. Excellent location close to 5 freeway and 241 toll road, just minutes from Irvine Spectrum and El Toro Rd shopping and dining. Truly a must see!
Last Agent to Sell the Property
Melissa Mitchell
eXp Realty of Southern California, Inc License #01893192 Listed on: 11/02/2015

Property Details
Home Type
- Condominium
Est. Annual Taxes
- $3,600
Year Built
- Built in 1983
HOA Fees
- $352 Monthly HOA Fees
Parking
- 1 Car Garage
- Parking Available
- Private Parking
- Single Garage Door
Property Views
- City Lights
- Woods
- Peek-A-Boo
- Hills
Home Design
- Contemporary Architecture
- French Architecture
- Turnkey
- Composition Roof
Interior Spaces
- 900 Sq Ft Home
- 2-Story Property
- Open Floorplan
- Built-In Features
- Two Story Ceilings
- Recessed Lighting
- Wood Burning Fireplace
- Blinds
- Stained Glass
- Entryway
- Living Room with Fireplace
- Living Room Balcony
- Home Office
- Loft
- Storage
- Wood Flooring
Kitchen
- Breakfast Area or Nook
- Eat-In Kitchen
- Breakfast Bar
- Electric Oven
- Electric Range
- Free-Standing Range
- Microwave
- Dishwasher
Bedrooms and Bathrooms
- 2 Bedrooms
- Primary Bedroom Suite
- Walk-In Closet
- 1 Full Bathroom
Laundry
- Laundry Room
- Stacked Washer and Dryer
Home Security
Pool
- Filtered Pool
- In Ground Pool
- Heated Spa
- In Ground Spa
- Pool Heated Passively
- Waterfall Pool Feature
- Fence Around Pool
Outdoor Features
- Rooftop Deck
- Open Patio
- Terrace
- Exterior Lighting
Utilities
- Forced Air Heating and Cooling System
- Electric Water Heater
- Sewer Paid
Additional Features
- Two or More Common Walls
- Suburban Location
Listing and Financial Details
- Tax Lot 2
- Tax Tract Number 11638
- Assessor Parcel Number 93904254
Community Details
Overview
- 300 Units
- Acell Property Management Association, Phone Number (949) 581-4988
Amenities
- Outdoor Cooking Area
- Community Barbecue Grill
- Laundry Facilities
Recreation
- Community Pool
- Community Spa
Security
- Carbon Monoxide Detectors
- Fire and Smoke Detector
Ownership History
Purchase Details
Home Financials for this Owner
Home Financials are based on the most recent Mortgage that was taken out on this home.Purchase Details
Home Financials for this Owner
Home Financials are based on the most recent Mortgage that was taken out on this home.Purchase Details
Home Financials for this Owner
Home Financials are based on the most recent Mortgage that was taken out on this home.Purchase Details
Home Financials for this Owner
Home Financials are based on the most recent Mortgage that was taken out on this home.Purchase Details
Home Financials for this Owner
Home Financials are based on the most recent Mortgage that was taken out on this home.Purchase Details
Home Financials for this Owner
Home Financials are based on the most recent Mortgage that was taken out on this home.Similar Homes in the area
Home Values in the Area
Average Home Value in this Area
Purchase History
| Date | Type | Sale Price | Title Company |
|---|---|---|---|
| Grant Deed | $300,000 | First American Title Company | |
| Grant Deed | $270,000 | Title 365 | |
| Grant Deed | $214,000 | California Title Company | |
| Grant Deed | $382,500 | Landwood Title | |
| Grant Deed | $212,000 | -- | |
| Grant Deed | $103,000 | Fidelity National Title Ins |
Mortgage History
| Date | Status | Loan Amount | Loan Type |
|---|---|---|---|
| Open | $223,000 | New Conventional | |
| Closed | $240,000 | New Conventional | |
| Previous Owner | $261,803 | New Conventional | |
| Previous Owner | $154,000 | New Conventional | |
| Previous Owner | $160,500 | Purchase Money Mortgage | |
| Previous Owner | $315,200 | Unknown | |
| Previous Owner | $306,000 | New Conventional | |
| Previous Owner | $201,300 | No Value Available | |
| Previous Owner | $92,000 | Unknown | |
| Previous Owner | $94,694 | FHA | |
| Previous Owner | $98,000 | FHA |
Property History
| Date | Event | Price | Change | Sq Ft Price |
|---|---|---|---|---|
| 12/10/2015 12/10/15 | Sold | $300,000 | -1.6% | $333 / Sq Ft |
| 11/13/2015 11/13/15 | Pending | -- | -- | -- |
| 11/13/2015 11/13/15 | Price Changed | $305,000 | +2.0% | $339 / Sq Ft |
| 11/02/2015 11/02/15 | For Sale | $299,000 | +10.8% | $332 / Sq Ft |
| 02/04/2015 02/04/15 | Sold | $269,900 | -1.9% | $300 / Sq Ft |
| 01/08/2015 01/08/15 | Pending | -- | -- | -- |
| 12/08/2014 12/08/14 | For Sale | $275,000 | 0.0% | $306 / Sq Ft |
| 12/01/2014 12/01/14 | Pending | -- | -- | -- |
| 11/11/2014 11/11/14 | For Sale | $275,000 | -- | $306 / Sq Ft |
Tax History Compared to Growth
Tax History
| Year | Tax Paid | Tax Assessment Tax Assessment Total Assessment is a certain percentage of the fair market value that is determined by local assessors to be the total taxable value of land and additions on the property. | Land | Improvement |
|---|---|---|---|---|
| 2024 | $3,600 | $348,173 | $271,399 | $76,774 |
| 2023 | $3,514 | $341,347 | $266,078 | $75,269 |
| 2022 | $3,450 | $334,654 | $260,860 | $73,794 |
| 2021 | $3,380 | $328,093 | $255,745 | $72,348 |
| 2020 | $3,349 | $324,729 | $253,122 | $71,607 |
| 2019 | $3,281 | $318,362 | $248,159 | $70,203 |
| 2018 | $3,218 | $312,120 | $243,293 | $68,827 |
| 2017 | $3,153 | $306,000 | $238,522 | $67,478 |
| 2016 | $3,171 | $300,000 | $233,845 | $66,155 |
| 2015 | $2,428 | $229,292 | $156,045 | $73,247 |
| 2014 | $2,376 | $224,801 | $152,988 | $71,813 |
Agents Affiliated with this Home
-

Seller's Agent in 2015
Melissa Mitchell
eXp Realty of Southern California, Inc
(949) 702-4337
-
T
Seller's Agent in 2015
Theresa Valencia Koch
Park Place Realty Group
-
Ryan Mitchell

Seller Co-Listing Agent in 2015
Ryan Mitchell
H & M Realty Group
(949) 533-7166
1 in this area
53 Total Sales
-

Seller Co-Listing Agent in 2015
Dorothy Galaz
Park Place Realty Group
-
Mike Pahua

Buyer's Agent in 2015
Mike Pahua
Zutila, Inc
(949) 235-1016
8 in this area
76 Total Sales
Map
Source: California Regional Multiple Listing Service (CRMLS)
MLS Number: OC15237795
APN: 939-042-54
- 25761 Le Parc Unit 89
- 25761 Le Parc Unit 77
- 25712 Le Parc Unit 96
- 25712 Le Parc Unit 21
- 25712 Le Parc Unit 57
- 25671 Le Parc Unit 93
- 21981 Rimhurst Dr Unit 154
- 22192 Rim Pointe Unit 6B
- 22272 Redwood Pointe Unit 5C
- 25598 Mont Pointe Unit 4E
- 25492 Morningstar Rd
- 25912 Densmore Dr
- 25885 Trabuco Rd Unit 14
- 25885 Trabuco Rd Unit 305
- 25885 Trabuco Rd Unit 226
- 25885 Trabuco Rd Unit 167
- 25422 Shoshone Dr
- 21848 Ute Way
- 25801 Chapel Hill Dr
- 22435 Silver Spur
