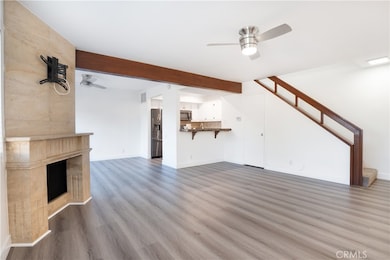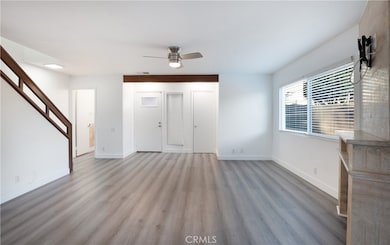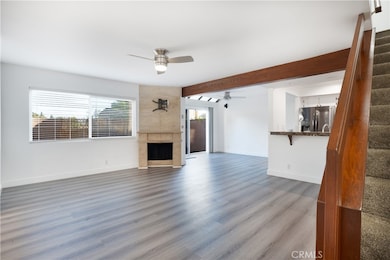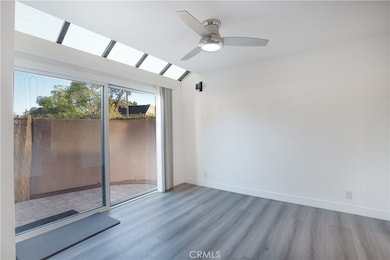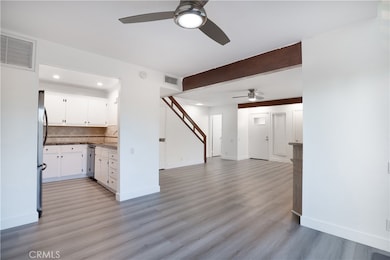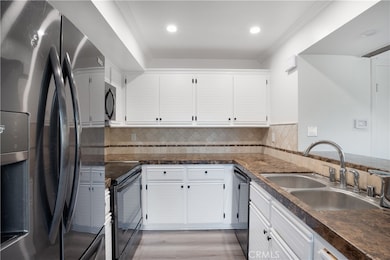25761 Le Parc Unit 71 Lake Forest, CA 92630
Highlights
- Spa
- Primary Bedroom Suite
- Neighborhood Views
- La Madera Elementary School Rated A
- Open Floorplan
- Beamed Ceilings
About This Home
This beautifully updated Central Park Model end unit townhouse with 2-bedrooms, 2.5-bathrooms offers a spacious and open floor plan in the beautiful Le Parc community in the heart of Lake Forest! Enjoy natural light, high beamed ceilings, and updated flooring. The kitchen features a newer faucet, newer hardware, ample cabinetry and a dining area that overlooks a private, paver-stone patio. Upstairs, the primary suite boasts lots of windows, natural light, a walk-in closet and an ensuite with dual sinks. The secondary bedroom is a good size with it's own bath and shower! The home has newer window blinds, a recently installed water heater and includes a spacious 2 car garage! The community offers 3 pools and is close to trails, parks, great schools, shops, restaurants and freeways! All this and Water, Trash and the HOA are all included!! Don’t miss out on this incredible opportunity! Landlord is open to a flexible lease term.
Listing Agent
RE/MAX Premier Realty Brokerage Phone: 949-521-9896 License #01999051 Listed on: 09/23/2025

Townhouse Details
Home Type
- Townhome
Est. Annual Taxes
- $4,979
Year Built
- Built in 1984 | Remodeled
Lot Details
- 1 Common Wall
- Wrought Iron Fence
- Stucco Fence
Parking
- 2 Car Garage
- Parking Available
Home Design
- Entry on the 1st floor
- Turnkey
Interior Spaces
- 1,084 Sq Ft Home
- 2-Story Property
- Open Floorplan
- Beamed Ceilings
- Ceiling Fan
- Awning
- Sliding Doors
- Family Room with Fireplace
- Family Room Off Kitchen
- Dining Room
- Neighborhood Views
Kitchen
- Open to Family Room
- Breakfast Bar
- Electric Range
Flooring
- Carpet
- Laminate
Bedrooms and Bathrooms
- 2 Bedrooms
- All Upper Level Bedrooms
- Primary Bedroom Suite
- Dual Vanity Sinks in Primary Bathroom
- Bathtub with Shower
- Walk-in Shower
Laundry
- Laundry Room
- Dryer
- Washer
Home Security
Outdoor Features
- Spa
- Open Patio
Utilities
- Central Heating and Cooling System
- Natural Gas Not Available
- Electric Water Heater
- Cable TV Available
Listing and Financial Details
- Security Deposit $4,000
- Rent includes association dues, trash collection, water
- 12-Month Minimum Lease Term
- Available 10/21/25
- Tax Lot 2
- Tax Tract Number 11638
- Assessor Parcel Number 93904297
Community Details
Overview
- Property has a Home Owners Association
- 300 Units
- Le Parc Association, Phone Number (949) 448-6122
- Le Parc Subdivision
Recreation
- Community Pool
- Community Spa
- Bike Trail
Pet Policy
- Call for details about the types of pets allowed
- Pet Deposit $1,000
Security
- Carbon Monoxide Detectors
- Fire and Smoke Detector
Map
Source: California Regional Multiple Listing Service (CRMLS)
MLS Number: OC25223063
APN: 939-042-97
- 25761 Le Parc Unit 89
- 25712 Le Parc Unit 7
- 25671 Le Parc Unit 82
- 25631 Mont Pointe Unit 7D
- 25644 Mont Pointe Unit 1A
- 25495 Morningstar Rd
- 25614 Mont Pointe Unit 3D
- 25912 Densmore Dr
- 25885 Trabuco Rd Unit 206
- 25885 Trabuco Rd Unit 91
- 25885 Trabuco Rd Unit 306
- 25885 Trabuco Rd Unit 33
- 25885 Trabuco Rd Unit 226
- 25885 Trabuco Rd Unit 271
- 26344 W Grove Cir Unit 65
- 22461 Silver Spur
- 26072 Donegal Ln
- 21841 Zuni Dr
- 22421 Rippling Brook
- 26242 Brookhollow
- 25761 Le Parc Unit 19
- 25645 Ashby Way
- 25885 Trabuco Rd Unit 57
- 26398 Waterford Cir Unit 57
- 26002 Dundee Dr
- 26602 Via Noveno
- 26732 Laredo Ln
- 21312 Tupelo Ln Unit 2
- 26356 Vintage Woods Rd
- 26053 Via Pera Unit B2
- 24946 Ravenswood
- 21165 Gladiolos Way
- 25121 Rivendell Dr
- 22182 Platino
- 22436 Atomo
- 26451 Via Juanita
- 24826 Lakefield St
- 21261 Calle Sendero
- 23065 Via Pimiento Unit 23065 Via Pimiento
- 23065 Via Pimiento Unit 3N

