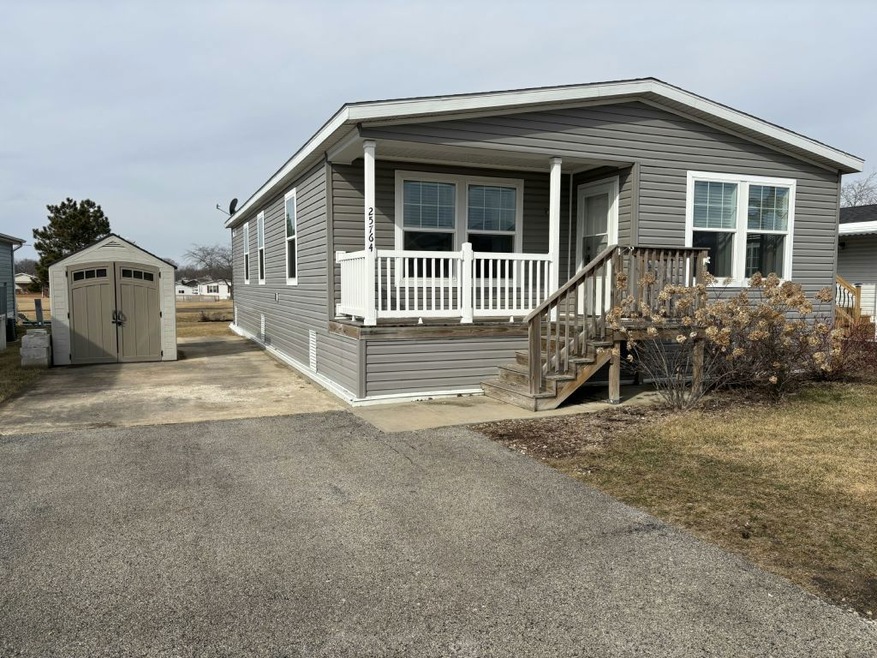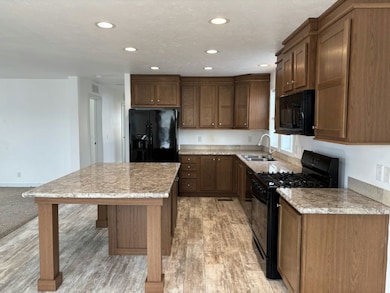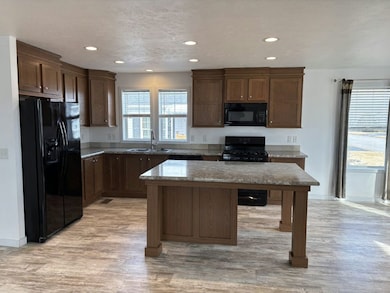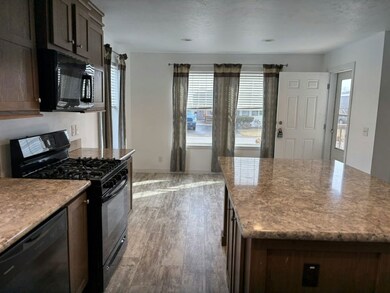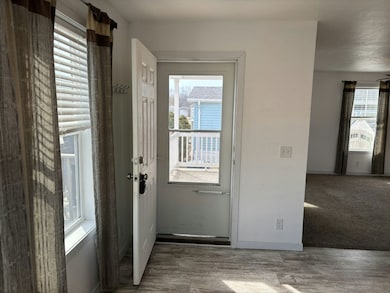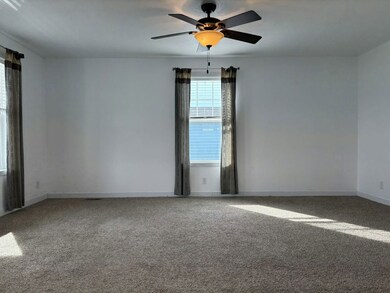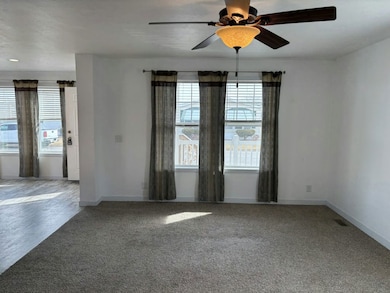Highlights
- Walk-In Closet
- Central Air
- Heating Available
About This Home
The design of this home strikes the perfect balance of classic beauty and modern convenience for you. In a relaxing 55 year-old and better community. Here the elegance of a neutral color palette blends with the convenience of all energy efficient appliances to create the perfect chef's kitchen. Beautiful cabinet design and stylish countertops also provide a plethora of space as does the walk-in closet in the master suite. The master suite also features an en suite bathroom for the ultimate in luxury, and the three additional bedrooms are equally well designed with a second bathroom conveniently located just steps from each. From the beautiful flooring to the perfectly designed kitchen layout, you deserve the best. Come by and see us to explore your possibilities.
Property Details
Home Type
- Mobile/Manufactured
Year Built
- Built in 2018
Lot Details
- Land Lease of $1,187
Home Design
- 1,456 Sq Ft Home
Kitchen
- Oven
- Microwave
- Dishwasher
- Disposal
Bedrooms and Bathrooms
- 3 Bedrooms
- Walk-In Closet
- 2 Full Bathrooms
Laundry
- Dryer
- Washer
Utilities
- Central Air
- Heating Available
Map
Source: My State MLS
MLS Number: 11496046
- 25821 Merion Dr
- 4941 W Laquinta Dr
- 5005 Augusta Blvd Unit 116
- 25800 S Olympic Dr Unit 68
- 5023 W Augusta Blvd
- 25819 Pinehurst Dr Unit 139
- 4857 Riviera Dr Unit 67
- 25741 Shoal Creek Dr
- 25765 Firestone Dr Unit 232
- 5117 Winged Foot Dr
- 25740 Baltusrol Dr
- 4783 W Iris Ln
- 25740 Shinnecock Dr
- 5058 W Herbert Ct
- 25638 Baltusrol Dr Unit 488
- 5053 Sawgrass Dr Unit 426
- 5203 W Court St
- 25539 Shinnecock Dr Unit 477
- 5006 W Cardinal Ct
- 4724 W Iris Ln
