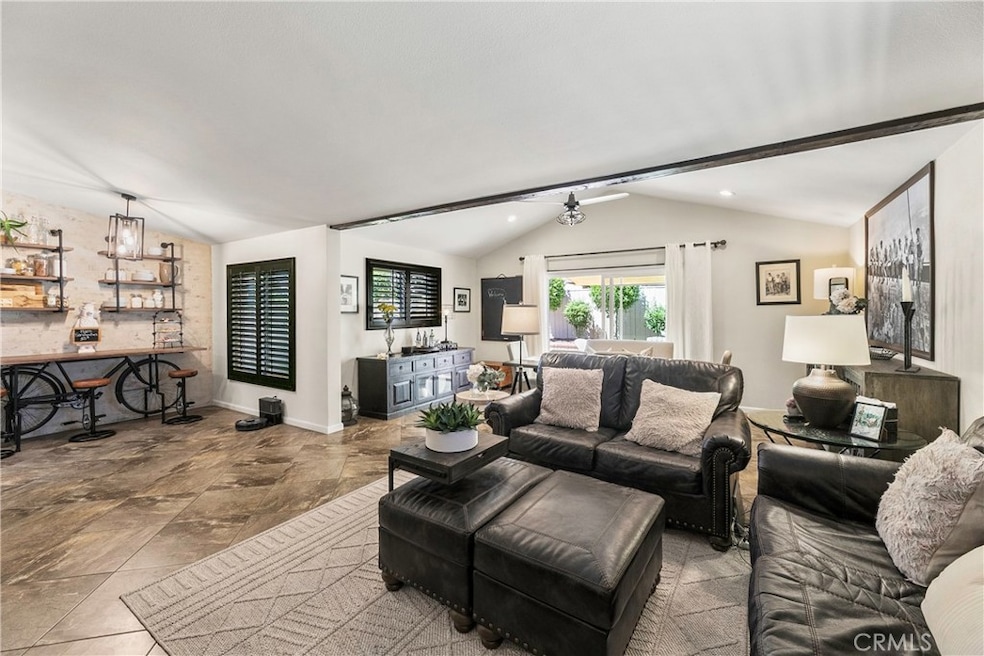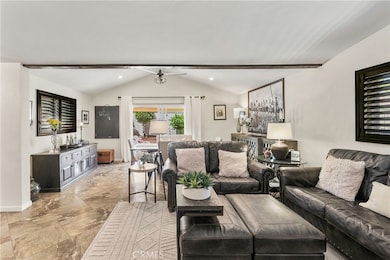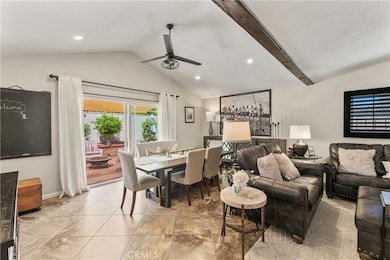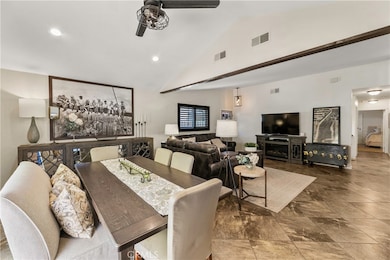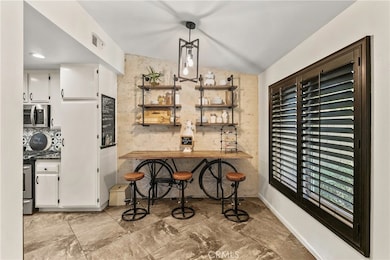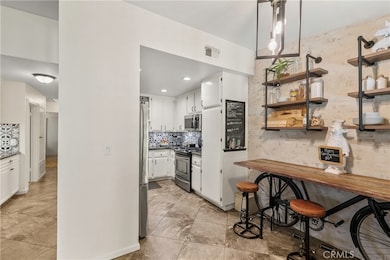25769 Covala Ct Valencia, CA 91355
Estimated payment $4,212/month
Highlights
- Spa
- Vaulted Ceiling
- 2 Car Attached Garage
- Valencia Valley Elementary School Rated A-
- Breakfast Area or Nook
- Concrete Porch or Patio
About This Home
AS LARGE AS THE TWO-STORY SUNRISE FLOORPLAN, YET ON ONE FLOOR!! This stunning, fully remodeled home located in the heart of Valencia. Expanded 3 bedroom, 2 bath home with 1344 square feet has been reconfigured to create a large open floor plan great for entertaining. Entering the home, you are greeted the nice size living room and large dining room with vaulted ceiling and 10-foot sling glass door with leads to the rear yard. Recessed lighting, beamed ceiling, shutters and custom ceiling fan add lots of charm to the living space. Kitchen has newer and some new appliances like the brand-new microwave and trash compactor. Kitchen also features stainless steel sink, pull down faucet, stunning tile back plash and granite countertops. There is built-in coffee bar in the hallway which extends the kitchen area and adds extra cabinets. Dining area off the kitchen features a designer mud brick accent wall with custom floating shelves. Beautiful tile flooring throughout living area. Spacious primary bedroom with decorator wallpaper, ceiling fan and mirrored closet doors. Main bath features, tiled shower, frameless glass shower door, custom vanity and sink, large framed mirror and attractive light fixture. The hall bath also has beautiful tiled features, framed mirrored, vanity, newer toilet and fixtures. There are 2 additional good size bedrooms. Sliding doors lead to a covered backyard patio surrounded by brick trimmed planters with citrus trees and flowers. 2 car attached garage with direct access into the home. For added storage there is a pull-down access ladder to the attic. Home has newer windows. Entering the gated courtyard, you are greeted with a beautiful Crepe Myrtle tree. The courtyard walk way leads to the front porch area and wraps around to the rear covered patio which is wonderful for relaxing. . There is access at the end of the street provides endless walking paths. With 3 pools, parks, Paseo shopping and restaurants just a short walk away you can truly enjoy everything Valencia has to offer. There are NO Mello Roos fees and the HOA is VERY, VERY low.
Listing Agent
Equity Union Brokerage Phone: 661-645-8410 License #00920310 Listed on: 10/27/2025

Home Details
Home Type
- Single Family
Est. Annual Taxes
- $4,447
Year Built
- Built in 1984
Lot Details
- 3,821 Sq Ft Lot
- Block Wall Fence
- Landscaped
- Sprinkler System
- Front Yard
- Property is zoned SCUR3
HOA Fees
- $65 Monthly HOA Fees
Parking
- 2 Car Attached Garage
- Parking Available
Home Design
- Entry on the 1st floor
- Turnkey
Interior Spaces
- 1,344 Sq Ft Home
- 1-Story Property
- Vaulted Ceiling
- Ceiling Fan
- Recessed Lighting
- Living Room
- Dining Room
- Breakfast Area or Nook
Bedrooms and Bathrooms
- 3 Main Level Bedrooms
- 2 Full Bathrooms
Laundry
- Laundry Room
- Laundry in Garage
Home Security
- Carbon Monoxide Detectors
- Fire and Smoke Detector
Outdoor Features
- Spa
- Concrete Porch or Patio
- Exterior Lighting
Additional Features
- Suburban Location
- Central Heating and Cooling System
Listing and Financial Details
- Tax Lot 42
- Tax Tract Number 38832
- Assessor Parcel Number 2860026024
Community Details
Overview
- Valencia Central Valley Association, Phone Number (661) 295-4900
- Pmp HOA
- Sunrise Subdivision
Recreation
- Community Playground
- Community Pool
- Community Spa
- Park
Map
Home Values in the Area
Average Home Value in this Area
Tax History
| Year | Tax Paid | Tax Assessment Tax Assessment Total Assessment is a certain percentage of the fair market value that is determined by local assessors to be the total taxable value of land and additions on the property. | Land | Improvement |
|---|---|---|---|---|
| 2025 | $4,447 | $287,386 | $142,895 | $144,491 |
| 2024 | $4,447 | $281,752 | $140,094 | $141,658 |
| 2023 | $4,323 | $276,229 | $137,348 | $138,881 |
| 2022 | $4,240 | $270,813 | $134,655 | $136,158 |
| 2021 | $4,170 | $265,504 | $132,015 | $133,489 |
| 2019 | $4,037 | $257,631 | $128,100 | $129,531 |
| 2018 | $3,914 | $252,581 | $125,589 | $126,992 |
| 2016 | $3,713 | $242,774 | $120,713 | $122,061 |
| 2015 | $3,643 | $239,128 | $118,900 | $120,228 |
| 2014 | $3,587 | $234,444 | $116,571 | $117,873 |
Property History
| Date | Event | Price | List to Sale | Price per Sq Ft |
|---|---|---|---|---|
| 10/27/2025 10/27/25 | For Sale | $719,999 | -- | $536 / Sq Ft |
Purchase History
| Date | Type | Sale Price | Title Company |
|---|---|---|---|
| Interfamily Deed Transfer | -- | -- | |
| Interfamily Deed Transfer | -- | First American Title Co | |
| Grant Deed | $180,000 | Investors Title Company | |
| Grant Deed | $173,500 | Southland Title Corporation |
Mortgage History
| Date | Status | Loan Amount | Loan Type |
|---|---|---|---|
| Open | $170,000 | Stand Alone First | |
| Previous Owner | $143,900 | No Value Available | |
| Previous Owner | $156,150 | No Value Available |
Source: California Regional Multiple Listing Service (CRMLS)
MLS Number: SR25247543
APN: 2860-026-024
- 25657 Almendra Dr
- 26030 Tampico Dr
- 23644 Mesa Ct
- 25825 Via Cruz
- 25538 Via Heraldo
- 23926 Arroyo Park Dr Unit 123
- 23807 Del Monte Dr Unit 124
- 23922 Arroyo Park Dr Unit 139
- 23705 Del Monte Dr Unit 235
- 25845 Mcbean Pkwy Unit 19
- 23930 Arroyo Park Dr
- 25847 Mcbean Pkwy Unit 25
- 23957 Arroyo Park Dr Unit 146
- 26129 Mcbean Pkwy Unit 43
- 26121 Mcbean Pkwy Unit 22
- 23933 Del Monte Dr Unit 19
- 24009 Rockridge Ct
- 26117 Mcbean Pkwy Unit 7
- 25401 Holly Beach Dr
- 24029 Arroyo Park Dr Unit 10
- 26035 Bouquet Canyon Rd
- 23615 Del Monte Dr Unit 345
- 22900 Oak Ridge Dr
- 23855 Arroyo Park Dr
- 22609 Crown Point Ct
- 26123 Bouquet Canyon Rd
- 25435 Via Pacifica
- 24456 Mockingbird Ct
- 24656 Brighton Dr Unit A
- 27014 Monterey Ave
- 26902 Santa Ynez Way
- 26433 Emerald Dove Dr
- 25164 Avenida Ignacio
- 27366 Hyland Ct
- 22809 Harvest Mill Cir
- 24555 Town Center Dr
- 24585 Town Center Dr
- 25910 Tournament Rd
- 24817 Walnut St
- 27110 Teton Trail Unit 86
