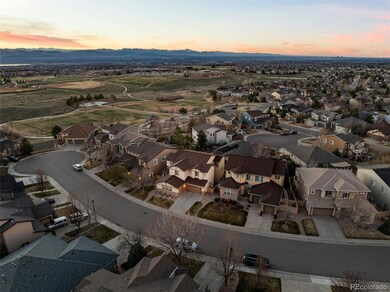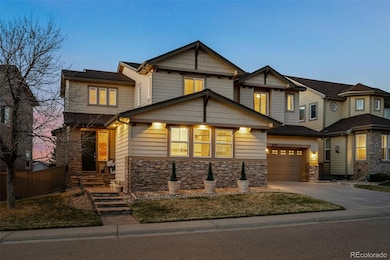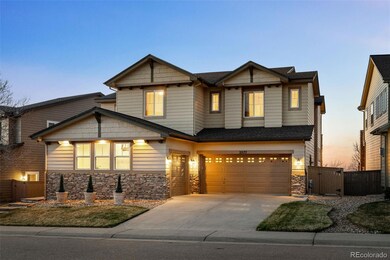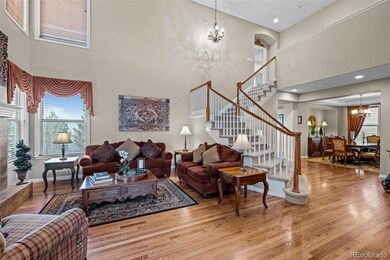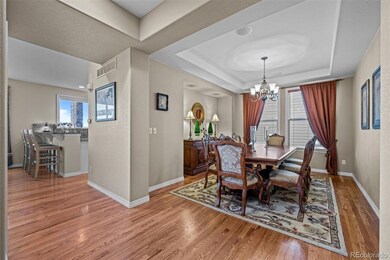
2577 Shadecrest Place Highlands Ranch, CO 80126
Southridge NeighborhoodHighlights
- Fitness Center
- Primary Bedroom Suite
- Deck
- Copper Mesa Elementary School Rated A-
- Open Floorplan
- 4-minute walk to Red Tail Park
About This Home
As of May 2025Discover this exceptional 6-bedroom, 5-bathroom home in the heart of Firelight. Located on a premium walk-out lot at the end of a quiet cul-de-sac, it offers stunning mountain and downtown views. Meticulously maintained by the original owners, this home reflects exceptional care and attention to detail. An elegant paver stone walkway leads to the front porch and into a spacious living room with soaring vaulted ceilings, a cozy gas fireplace, and gleaming oak hardwood floors. Entertain guests in the formal dining room or the beautifully updated kitchen, complete with sleek slab granite countertops and stainless steel appliances. The inviting family room, also with a gas fireplace, provides the perfect space to relax. A versatile guest suite with an attached bath, ideal as a private retreat or home office, completes the main level. The luxurious primary suite offers a spa-like bath, walk-in closet, and private balcony with stunning views, the perfect spot to sip your morning coffee. Three additional bedrooms, a full bath, and a laundry room complete the upper level. Downstairs, the finished walkout basement is an entertainer’s dream, offering a wet bar, media area, gym/flex space, and a versatile rec room with direct access to the stamped concrete patio. The oversized attached 3-car garage provides ample space for all your Colorado toys and gear. The extended deck, crafted from durable Ipe wood, a premium Brazilian hardwood, features elegant stacked stone pillars, a dedicated gas line, and stunning views of the Front Range and downtown, making it the ultimate outdoor retreat. Walk or bike to Copper Mesa Elementary, Red-Tail Park, and Back Country Open Space, offering hiking and mountain biking trails with access to the East/West Trail System. Enjoy four recreation centers, indoor and outdoor pools, tennis and pickleball courts, numerous parks, and miles of expansive open space trails. The home also boasts an attic fan, water softener and brand new roof!
Last Agent to Sell the Property
Madison & Company Properties Brokerage Email: jason@madisonprops.com,303-906-3395 License #100045803 Listed on: 04/10/2025

Home Details
Home Type
- Single Family
Est. Annual Taxes
- $6,077
Year Built
- Built in 2004
Lot Details
- 6,708 Sq Ft Lot
- Cul-De-Sac
- South Facing Home
- Property is Fully Fenced
- Landscaped
- Front and Back Yard Sprinklers
- Private Yard
- Property is zoned PDU
HOA Fees
Parking
- 3 Car Attached Garage
Home Design
- Slab Foundation
- Composition Roof
- Wood Siding
- Stone Siding
Interior Spaces
- 2-Story Property
- Open Floorplan
- Wet Bar
- Sound System
- Built-In Features
- Vaulted Ceiling
- Ceiling Fan
- Self Contained Fireplace Unit Or Insert
- Gas Fireplace
- Double Pane Windows
- Family Room with Fireplace
- 2 Fireplaces
- Living Room with Fireplace
- Dining Room
- Bonus Room
- Utility Room
- Home Gym
Kitchen
- Eat-In Kitchen
- Double Oven
- Down Draft Cooktop
- Microwave
- Dishwasher
- Wine Cooler
- Kitchen Island
- Granite Countertops
- Disposal
Flooring
- Wood
- Carpet
- Tile
Bedrooms and Bathrooms
- Primary Bedroom Suite
- Walk-In Closet
Laundry
- Laundry Room
- Dryer
- Washer
Finished Basement
- Walk-Out Basement
- Basement Fills Entire Space Under The House
- Bedroom in Basement
- 1 Bedroom in Basement
Eco-Friendly Details
- Smoke Free Home
Outdoor Features
- Balcony
- Deck
- Covered Patio or Porch
- Rain Gutters
Schools
- Copper Mesa Elementary School
- Mountain Ridge Middle School
- Mountain Vista High School
Utilities
- Forced Air Heating and Cooling System
- Gas Water Heater
- Water Softener
Listing and Financial Details
- Exclusions: Sellers Personal Property, All TV's, Garage Refrigerator and Freezer
- Assessor Parcel Number R0426632
Community Details
Overview
- Association fees include recycling, trash
- Hrca Highlands Ranch Community Association, Phone Number (303) 791-2500
- Firelight Association, Phone Number (303) 962-1613
- Built by Shea Homes
- Firelight Subdivision
Amenities
- Sauna
Recreation
- Tennis Courts
- Community Playground
- Fitness Center
- Community Pool
- Community Spa
- Park
- Trails
Ownership History
Purchase Details
Home Financials for this Owner
Home Financials are based on the most recent Mortgage that was taken out on this home.Purchase Details
Home Financials for this Owner
Home Financials are based on the most recent Mortgage that was taken out on this home.Similar Homes in Highlands Ranch, CO
Home Values in the Area
Average Home Value in this Area
Purchase History
| Date | Type | Sale Price | Title Company |
|---|---|---|---|
| Warranty Deed | $1,165,000 | First American Title | |
| Warranty Deed | $481,686 | Fahtco |
Mortgage History
| Date | Status | Loan Amount | Loan Type |
|---|---|---|---|
| Open | $1,047,335 | New Conventional | |
| Previous Owner | $20,000 | Credit Line Revolving | |
| Previous Owner | $193,000 | New Conventional | |
| Previous Owner | $154,000 | New Conventional | |
| Previous Owner | $162,000 | Unknown | |
| Previous Owner | $126,000 | Stand Alone First | |
| Previous Owner | $90,000 | Stand Alone First |
Property History
| Date | Event | Price | Change | Sq Ft Price |
|---|---|---|---|---|
| 05/19/2025 05/19/25 | Sold | $1,165,000 | 0.0% | $239 / Sq Ft |
| 04/10/2025 04/10/25 | For Sale | $1,165,000 | -- | $239 / Sq Ft |
Tax History Compared to Growth
Tax History
| Year | Tax Paid | Tax Assessment Tax Assessment Total Assessment is a certain percentage of the fair market value that is determined by local assessors to be the total taxable value of land and additions on the property. | Land | Improvement |
|---|---|---|---|---|
| 2024 | $6,077 | $68,170 | $11,930 | $56,240 |
| 2023 | $6,066 | $68,170 | $11,930 | $56,240 |
| 2022 | $4,363 | $47,760 | $8,710 | $39,050 |
| 2021 | $4,538 | $47,760 | $8,710 | $39,050 |
| 2020 | $4,215 | $45,450 | $7,860 | $37,590 |
| 2019 | $4,231 | $45,450 | $7,860 | $37,590 |
| 2018 | $4,059 | $42,950 | $7,430 | $35,520 |
| 2017 | $3,696 | $42,950 | $7,430 | $35,520 |
| 2016 | $3,904 | $44,530 | $7,080 | $37,450 |
| 2015 | $3,988 | $44,530 | $7,080 | $37,450 |
| 2014 | $3,722 | $38,370 | $8,520 | $29,850 |
Agents Affiliated with this Home
-
Jason Ellis

Seller's Agent in 2025
Jason Ellis
Madison & Company Properties
(303) 906-3395
4 in this area
123 Total Sales
-
Alyson Wahl

Buyer's Agent in 2025
Alyson Wahl
Keller Williams DTC
(303) 246-6707
5 in this area
117 Total Sales
Map
Source: REcolorado®
MLS Number: 3133531
APN: 2229-242-06-054
- 2550 Shadecrest Place
- 2733 Pemberly Ave
- 2749 Pemberly Ave
- 10798 Lismore Way
- 2934 Braeburn Way
- 10696 Riverbrook Cir
- 10704 Riverbrook Cir
- 3000 Fox Sedge Ln
- 10837 Fox Sedge Way
- 3102 Fox Sedge Place
- 10638 Cherrybrook Cir
- 3070 Redhaven Way
- 10685 Cherrybrook Cir
- 10609 Chadsworth Ln
- 3024 Woodbriar Dr
- 10626 Cherrybrook Cir
- 3037 Woodbriar Dr
- 10646 Amesbury Way
- 3092 Windridge Cir
- 10683 Amesbury Way

