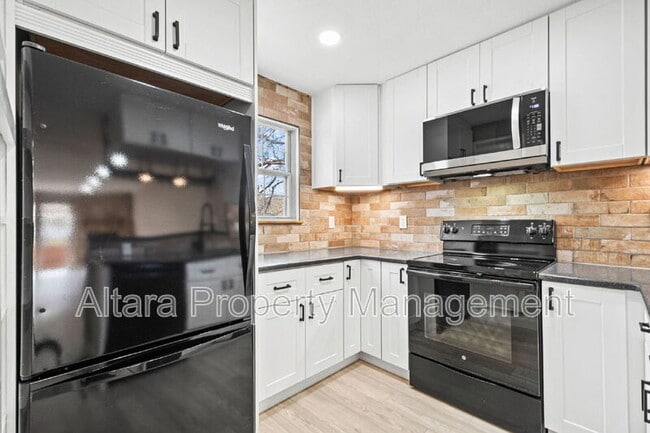2578 E Nichols Cir Centennial, CO 80122
Forest Park NeighborhoodAbout This Home
MOVE-IN SPECIAL. Start the lease term by Thanksgiving and get January for free!
Discover the allure and ease of this renovated townhouse, situated in the vibrant heart of Centennial. This residence boasts a generous 1064 sq ft design, complete with two welcoming bedrooms and two full bathrooms, ideal for those in search of a contemporary living environment.
Thanks to its ideal location of major cross roads of University and C470, you're just steps away from local shopping, dining, and leisure activities.
$2,200/month for rent plus security deposit, negotiable. $24 Application fee per adult resident. Tenant pays for all utilities and mandatory Resident Benefit Package participation. Owner pays HOA which includes water and trash services.
All PMI residents are enrolled in the Resident Benefits Package (RBP) for $35 per month which includes online rent payment and portal access, air filter delivery, 24/7 emergency maintenance support, credit building to help boost your credit score with timely rent payments, $1M Identity Protection, utility concierge service making utility connection a breeze during your move-in, our best-in-class resident rewards program, a pest control program and more! More details upon application.
Text questions to the main phone number for PMI Cedarboldt which is found online.
Pets negotiable. Requirements include application with minimum income and credit rating, valid driver's license/ID, and renters insurance. No smoking tobacco or marijuana and absolutely no marijuana growing on the premises.
The prospective tenant has the right to provide to the landlord a portable tenant screening report, as defined in section 38-12-902 (2.5), Colorado Revised Statutes; and 2. If the prospective tenant provides the landlord with a portable tenant screening report, the landlord is prohibited from: charging the prospective tenant a rental application fee; or charging the prospective tenant a fee for the landlord to access or use the portable tenant screening report.

Map
- 8030 S Columbine Ct
- 8002 S Columbine Ct
- 2545 E Nichols Cir
- 2701 E Nichols Cir
- 8181 S Fillmore Cir
- 2145 E Nichols Dr
- 2135 E Nichols Dr
- 8228 S Fillmore Cir
- 8174 S Fillmore Way
- 2096 E Mineral Ave
- 2109 E Phillips Place
- 8259 S Fillmore Cir
- 8269 S Gaylord Cir
- 8254 S Fillmore Way
- 3069 E Long Cir S
- 1856 E Nichols Place
- 2060 E Phillips Ln
- 3127 E Long Cir S
- 1916 E Mineral Ave
- 3045 E Long Cir S
- 2740 E Otero Plaza Unit 10
- 8185 S Fillmore Cir
- 8305 S Harvest Ln
- 1518 E Nichols Cir
- 7570 S Cove Cir
- 7635 S Cook Way
- 3380 E County Line Rd
- 7507 S Steele St
- 7250 S Gaylord St Unit G16
- 2290 E Fremont Ave Unit D18
- 7406 S Washington St
- 618 E Hinsdale Ave
- 6851 S Gaylord St
- 4799 Copeland Cir Unit 204
- 4800 Copeland Cir Unit ID1045085P
- 6852 S High St
- 4430 Copeland Lp Unit ID1045094P
- 4465 Copeland Loop Unit 201
- 399 E Dry Creek Rd
- 4569 Copeland Loop Unit 101






