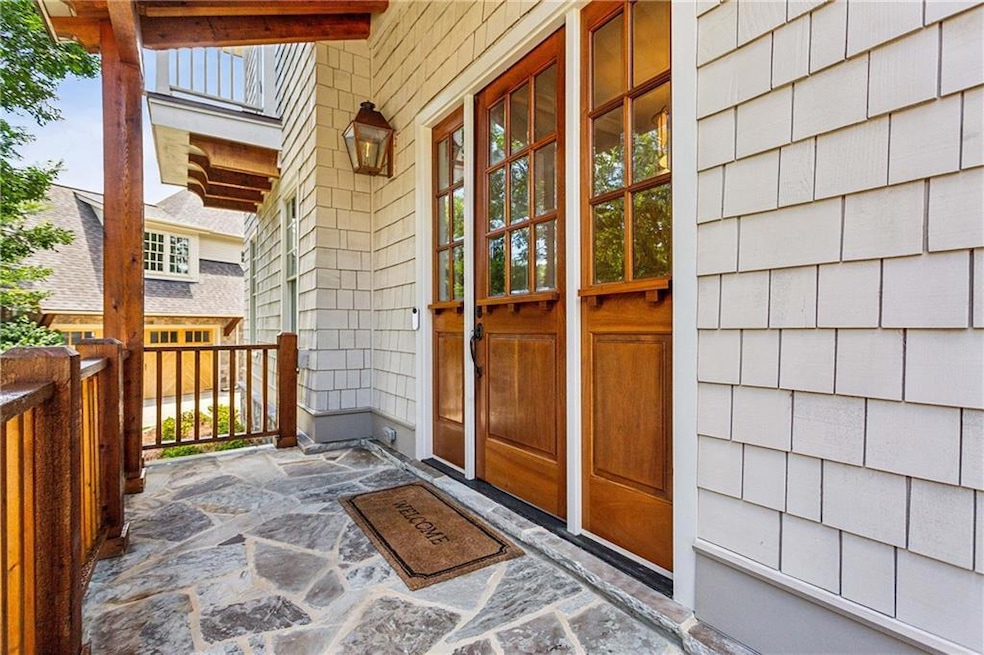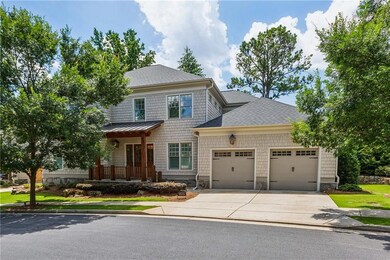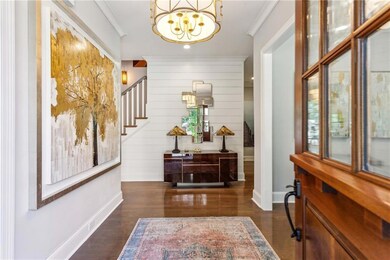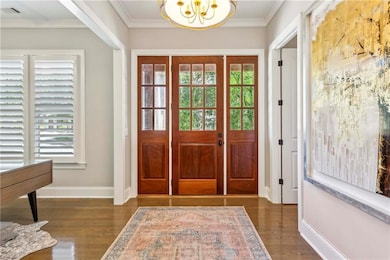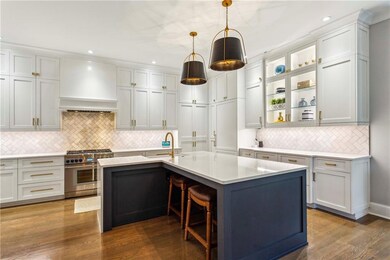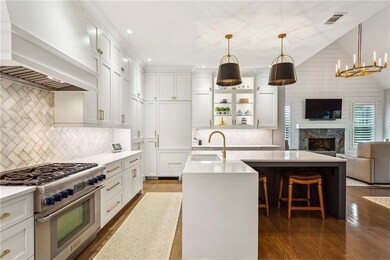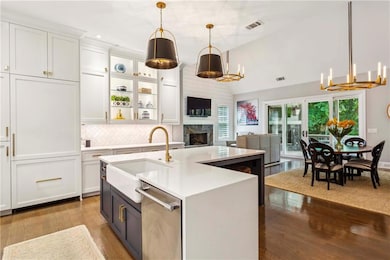2578 Middle Coray Cir Marietta, GA 30066
Sandy Plains NeighborhoodHighlights
- Open-Concept Dining Room
- Media Room
- Cape Cod Architecture
- Rocky Mount Elementary School Rated A
- Separate his and hers bathrooms
- Deck
About This Home
Luxury lease opportunity in The Oaks at Mill Pond, one of East Cobb's most desirable communities. This beautifully appointed home offers three finished levels of high-end living space on a quiet cul-de-sac, with rare features for a rental including a finished basement, 3-car garage, custom closets, two laundry rooms, and an multiple outdoor living spaces. Inside, the home features soaring ceilings, rich hardwood floors, plantation shutters, designer lighting, and refined finishes throughout. The main level centers around a chef's kitchen equipped with custom cabinetry, stone countertops, gas range, high-end appliances, a hidden walk-in pantry/scullery, and a large island that opens to the dining area and vaulted family room. The covered deck has retractable screens, an outdoor fireplace, gas lanterns, and built-in grill extends the living space year-round for effortless indoor-outdoor living. The main-level primary suite offers a peaceful retreat with a spa-inspired bath including dual vanities, zero-entry shower, and custom closets. An office or flex space, powder room, and one of two laundry rooms complete the main level. Upstairs are three spacious bedrooms, two full baths, and a large loft plus an additional laundry room. The finished terrace level provides even more flexibility with a bedroom and full bath, a large media room with a 110-inch screen, multiple additional living spaces for a gym/playroom/home office, abundant storage, and direct access outside ideal for guests, teens, or multigenerational living. Situated minutes from top East Cobb schools, parks, shopping, and dining, this home offers an elevated rental experience with luxurious finishes, multiple living areas, and a premier location. Homes of this quality rarely come available for lease! Can be leased furnished or unfurnished. Landscaping, pest control, trash, and HOA fees included in the monthly rent!
Listing Agent
Atlanta Fine Homes Sotheby's International License #397221 Listed on: 11/19/2025

Home Details
Home Type
- Single Family
Est. Annual Taxes
- $4,174
Year Built
- Built in 2020
Lot Details
- 7,841 Sq Ft Lot
- Private Entrance
- Landscaped
- Level Lot
- Private Yard
- Back and Front Yard
Parking
- 3 Car Attached Garage
- Parking Accessed On Kitchen Level
- Driveway Level
- Secured Garage or Parking
- On-Street Parking
Home Design
- Cape Cod Architecture
- Traditional Architecture
- Shingle Roof
- Composition Roof
- Wood Siding
- Cement Siding
- Cedar
Interior Spaces
- 5,053 Sq Ft Home
- 3-Story Property
- Furniture Can Be Negotiated
- Home Theater Equipment
- Crown Molding
- Vaulted Ceiling
- Ceiling Fan
- Recessed Lighting
- Fireplace With Gas Starter
- Brick Fireplace
- Double Pane Windows
- Insulated Windows
- Plantation Shutters
- Entrance Foyer
- Family Room with Fireplace
- 4 Fireplaces
- Open-Concept Dining Room
- Breakfast Room
- Formal Dining Room
- Media Room
- Home Office
- Screened Porch
- Home Gym
- Wood Flooring
- Pull Down Stairs to Attic
Kitchen
- Open to Family Room
- Eat-In Kitchen
- Breakfast Bar
- Walk-In Pantry
- Gas Oven
- Self-Cleaning Oven
- Gas Cooktop
- Range Hood
- Microwave
- Dishwasher
- Kitchen Island
- Stone Countertops
- White Kitchen Cabinets
- Disposal
Bedrooms and Bathrooms
- 5 Bedrooms | 1 Primary Bedroom on Main
- Walk-In Closet
- Separate his and hers bathrooms
- Dual Vanity Sinks in Primary Bathroom
- Shower Only
Laundry
- Laundry Room
- Laundry on main level
- Dryer
- Washer
- Sink Near Laundry
Finished Basement
- Walk-Out Basement
- Interior and Exterior Basement Entry
- Fireplace in Basement
- Finished Basement Bathroom
- Natural lighting in basement
Home Security
- Security System Owned
- Carbon Monoxide Detectors
- Fire and Smoke Detector
Outdoor Features
- Deck
- Patio
- Outdoor Fireplace
- Exterior Lighting
- Outdoor Storage
Location
- Property is near schools
- Property is near shops
Schools
- Rocky Mount Elementary School
- Simpson Middle School
- Lassiter High School
Utilities
- Forced Air Zoned Heating and Cooling System
- Underground Utilities
- Tankless Water Heater
- High Speed Internet
- Phone Available
- Cable TV Available
Listing and Financial Details
- Security Deposit $9,500
- 24 Month Lease Term
- $100 Application Fee
Community Details
Overview
- Property has a Home Owners Association
- Application Fee Required
- The Oaks At Mill Pond Subdivision
Recreation
- Community Playground
- Park
- Dog Park
- Trails
Map
Source: First Multiple Listing Service (FMLS)
MLS Number: 7683686
APN: 16-0265-0-060-0
- 3901 Hazelhurst Dr
- 2696 S Arbor Dr
- 4259 Arbor Club Dr
- 2713 Arbor Summit
- 2402 Woodbridge Dr
- 3851 Trickum Rd NE
- 2315 Rocky Mountain Rd NE
- 2610 Chadwick Rd
- 2603 Chadwick Rd
- 2124 Lassiter Field Dr NE
- 3798 Upland Dr
- 3005 Creekside Way
- 3505 Bonaire Ct
- 3756 Shallow Ct
- 3816 Havenrock Dr
- 2477 Bobbie Dr
- 3812 Havenrock Dr
- 3851 Trickum Rd NE
- 3663 Heatherwood Dr NE
- 4267 Trickum Rd NE
- 2295 Brandon Ct NE
- 3562 Bryant Ln
- 2470 Durmire Rd
- 4515 S Landing Dr
- 2807 Forest Wood Dr NE
- 4756 Forest Glen Ct NE
- 3251 Plains Way
- 4741 Carmichael Chase NE
- 3345 Holliglen Dr
- 2684 Forest Way NE
- 3308 Ellsmere Trace
- 2011 Kemp Rd
- 4067 Keheley Glen Dr NE
- 1752 Jody Dr NE
- 3086 Cynthia Ct Unit 6
- 3023 Timberline Rd
- 4967 Turtle Rock Dr
