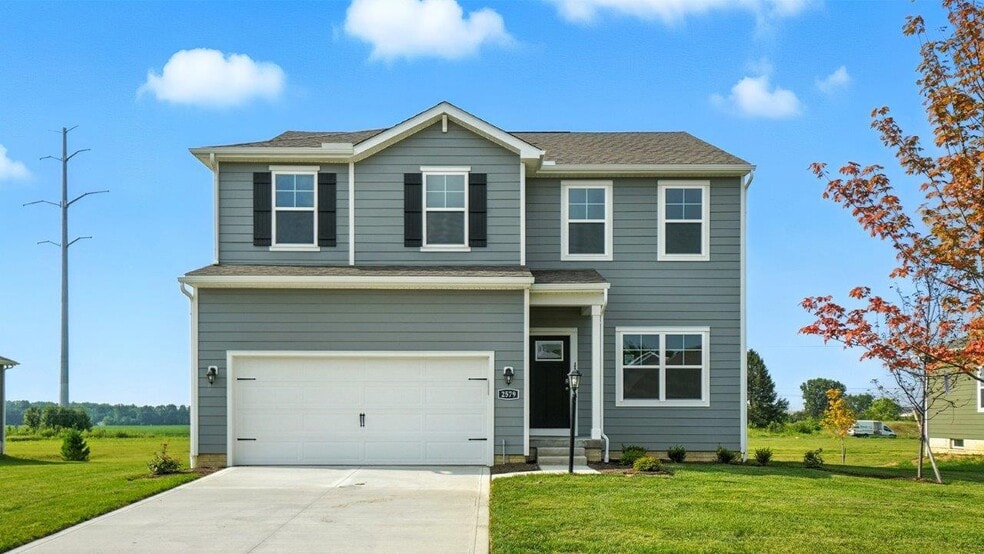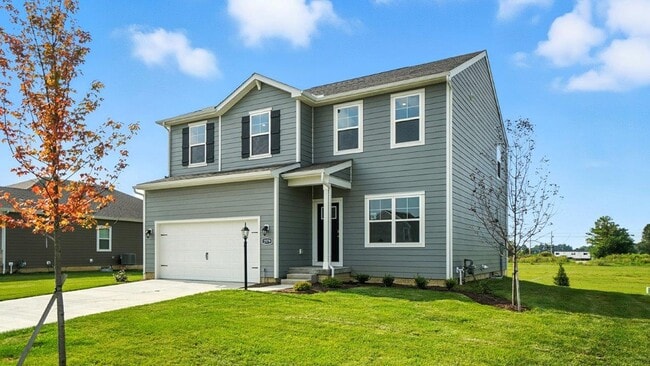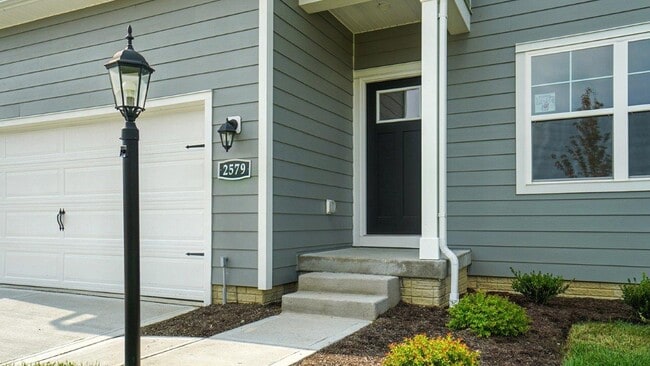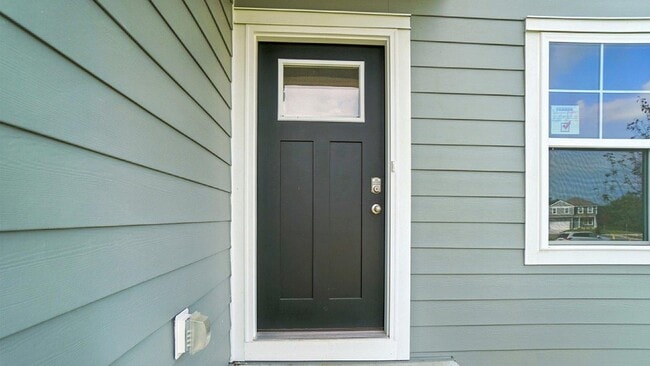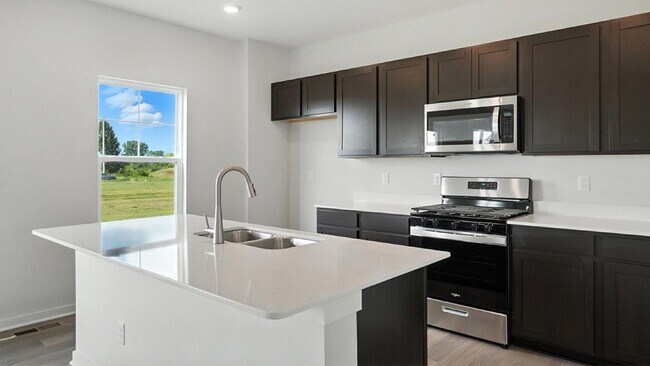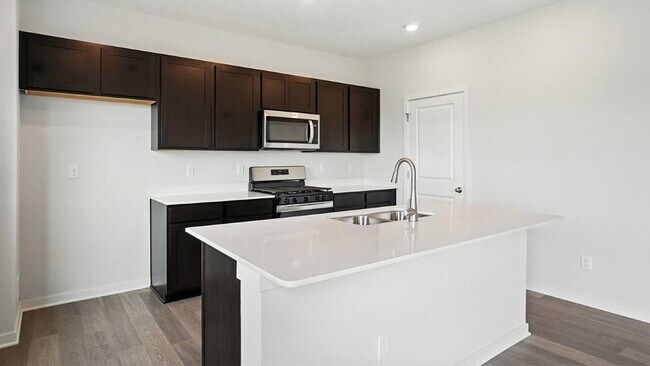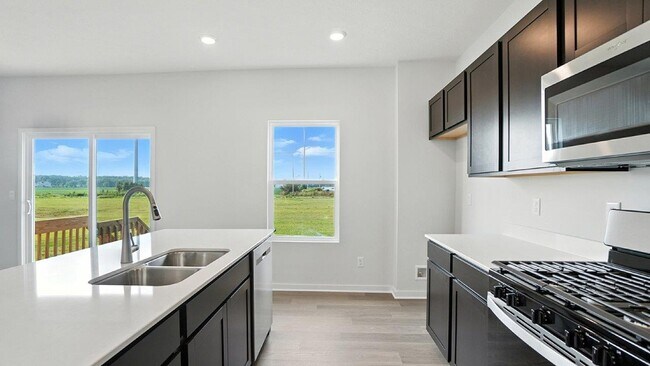
2579 Carrowmore Dr Delaware, OH 43015
Piatt PreserveEstimated payment $2,966/month
Highlights
- New Construction
- Laundry Room
- Trails
- Arrowhead Elementary School Rated A
About This Home
Welcome to 2579 Carrowmore Drive, home to the Pendleton floor plan within our Lewis Center community, Piatt Preserve! This two-story home provides 3 large bedrooms, 2.5 baths and a second floor loft space. The main level living area offers solid surface flooring throughout for easy maintenance and a beautiful finish. The first floor also offers a flex space that could be used as an office or play space for the little ones. The kitchen offers beautiful cabinetry, a large pantry and a built-in island with ample seating space. Upstairs, you'll find the primary bedroom, which features a deluxe bath and a walk-in closet with lots of storage. In addition to the primary, you'll also find 2 additional bedrooms, a flex loft space, full bath and a convenient laundry room! This home is currently under construction. Photos and video may be similar but not necessarily of subject property, including interior and exterior colors, finishes, and appliances. All D.R. Horton Columbus homes include our America’s Smart HomeSM Technology which allows you to monitor and control your home from your couch or from 500 miles away and connect to your home with your smartphone, tablet or computer. This home is an incredible value with all the benefits of new construction. Ask about our Main Street Stars Savings Program!
Sales Office
| Monday |
12:00 PM - 6:00 PM
|
| Tuesday - Saturday |
11:00 AM - 6:00 PM
|
| Sunday |
12:00 PM - 6:00 PM
|
Home Details
Home Type
- Single Family
Parking
- 2 Car Garage
Home Design
- New Construction
Interior Spaces
- 2-Story Property
- Laundry Room
Bedrooms and Bathrooms
- 3 Bedrooms
Community Details
Overview
- Property has a Home Owners Association
Recreation
- Tot Lot
- Trails
Map
Other Move In Ready Homes in Piatt Preserve
About the Builder
- Piatt Preserve
- 3689 Piatt Rd Unit 2
- Winterbrooke Place
- Winterbrooke Place
- Berlin Farm - Signature Collection
- Berlin Farm - Smart Essentials Collection
- Evans Farm - Parkside at Evans Farm
- 1112 Winding Creek Ln
- Villas at Old Harbor West
- 114 Stoneybank Dr Unit 15692 Developer Lot
- 90 Stoneybank Dr
- 102 Stoneybank Dr Unit 15694, Developer lo
- Evans Farm - The Villas
- Evans Farm - Central
- Hyatts Meadows
- Terra Alta
- The Courtyards at Evans Farm
- Stockdale Farms
- Evans Farm - The Reserve
- Stockdale Farms - Designer Collection
