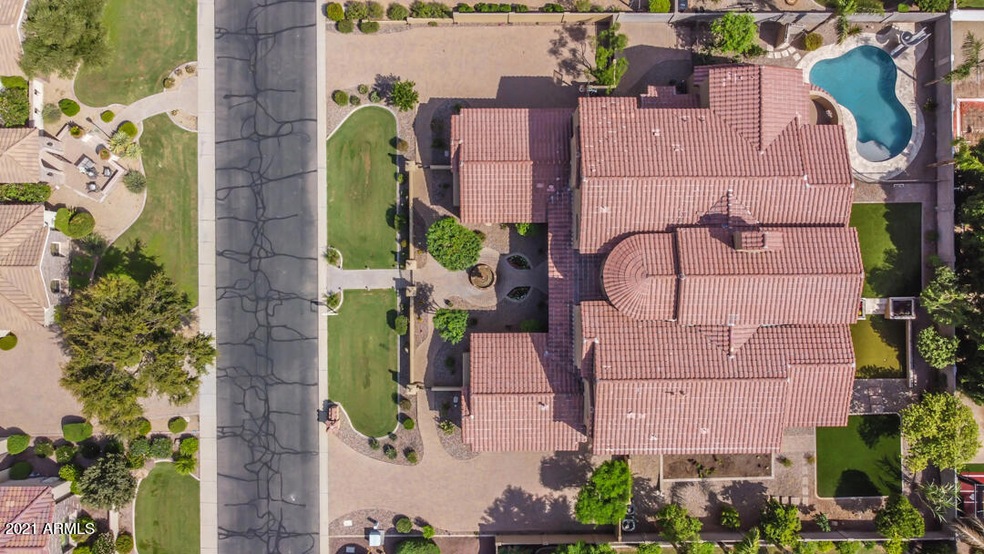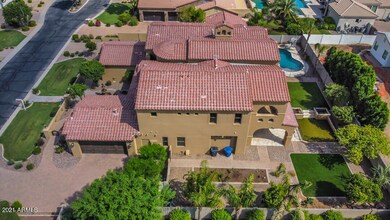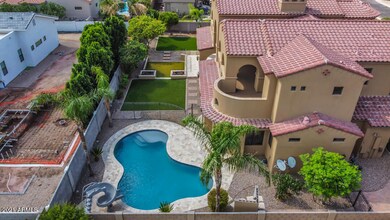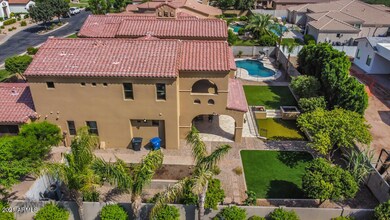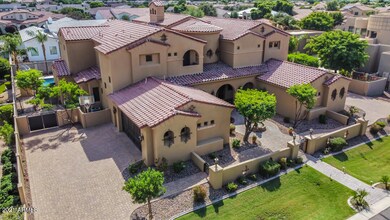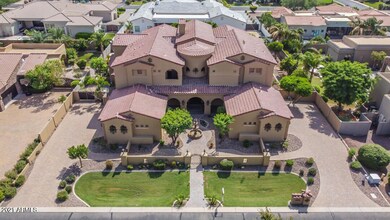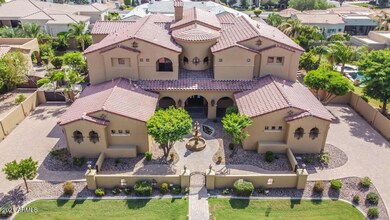
2579 E Jade Place Chandler, AZ 85286
South Chandler NeighborhoodEstimated Value: $1,305,000 - $1,806,000
Highlights
- Private Pool
- RV Gated
- 0.43 Acre Lot
- Audrey & Robert Ryan Elementary School Rated A
- Gated Community
- Wood Flooring
About This Home
As of November 2021Magnificent home located in the prestigious gated community of Whitewing at Krueger! Lush green landscape surrounds this beautiful home. Enchanting interior features archways throughout, luxurious light fixtures, natural Travertine and wood floors in right places, ceiling fans, and all custom fixtures. All Secondary bedrooms with private baths! Gourmet eat-in kitchen is fully equipped w/SS appliances, granite counters, breakfast bar, custom back-splash, center island, and custom Cabinets. Master suite w/patio access and w/garden jetted tub & walk-in closet. 2 laundry areas w/built-in cabinets. Rest & relax in your backyard w/ CUSTOM POOL, covered full length patio with several private entrances, Home has 4 car garage & RV Gate. Please click on more for additional information. Over 20-foot tall entry foyer and living room.
36-inch full size separate side-by-side refrigerator and freezer and Wolf Appliances, Warming Drawer, two Dishwashers.
Control 4 Entertainment System with surround sound and five built in-TVs and a separate Home Theater.
Open loft upstairs
Each bedroom has it's own private Balcony
Two-two car garages, one east one west
Central vacuum, water softener
Real Maple Wood Doors throughout
Real Maple wood baseboards throughout
4 AC units all original.
Many more to see
Last Agent to Sell the Property
Lotus Real Estate License #BR548234000 Listed on: 09/30/2021
Home Details
Home Type
- Single Family
Est. Annual Taxes
- $9,245
Year Built
- Built in 2010
Lot Details
- 0.43 Acre Lot
- Block Wall Fence
- Artificial Turf
- Front and Back Yard Sprinklers
- Sprinklers on Timer
- Grass Covered Lot
HOA Fees
- $140 Monthly HOA Fees
Parking
- 4 Car Garage
- RV Gated
Home Design
- Wood Frame Construction
- Tile Roof
- Stucco
Interior Spaces
- 5,584 Sq Ft Home
- 2-Story Property
- Ceiling Fan
- 1 Fireplace
- Double Pane Windows
- Low Emissivity Windows
- Solar Screens
- Smart Home
Kitchen
- Eat-In Kitchen
- Breakfast Bar
- Gas Cooktop
- Built-In Microwave
- Kitchen Island
- Granite Countertops
Flooring
- Wood
- Carpet
- Tile
Bedrooms and Bathrooms
- 5 Bedrooms
- Primary Bathroom is a Full Bathroom
- 4.5 Bathrooms
- Dual Vanity Sinks in Primary Bathroom
- Hydromassage or Jetted Bathtub
- Bathtub With Separate Shower Stall
Pool
- Private Pool
Schools
- Basha Elementary School
- San Tan Elementary Middle School
- San Tan Foothills High School
Utilities
- Refrigerated Cooling System
- Heating System Uses Natural Gas
Listing and Financial Details
- Tax Lot 60
- Assessor Parcel Number 303-43-073
Community Details
Overview
- Association fees include ground maintenance
- Brown Community Mgt Association, Phone Number (480) 539-1396
- Built by Custom
- Whitewing At Krueger Subdivision
Recreation
- Community Playground
Security
- Gated Community
Ownership History
Purchase Details
Purchase Details
Home Financials for this Owner
Home Financials are based on the most recent Mortgage that was taken out on this home.Purchase Details
Purchase Details
Home Financials for this Owner
Home Financials are based on the most recent Mortgage that was taken out on this home.Purchase Details
Home Financials for this Owner
Home Financials are based on the most recent Mortgage that was taken out on this home.Purchase Details
Purchase Details
Home Financials for this Owner
Home Financials are based on the most recent Mortgage that was taken out on this home.Purchase Details
Home Financials for this Owner
Home Financials are based on the most recent Mortgage that was taken out on this home.Similar Homes in the area
Home Values in the Area
Average Home Value in this Area
Purchase History
| Date | Buyer | Sale Price | Title Company |
|---|---|---|---|
| Pkrp Family Trust | -- | None Listed On Document | |
| Kolar Prashant | -- | Prestige T&E Agcy Llc | |
| Gandhe Uday Kimar | -- | None Available | |
| Gandhe Uday Kumar | -- | Grand Canyon Title Agency In | |
| Gandhe Uday Kumar | $180,000 | Security Title Agency | |
| Dickey Timothy R | -- | None Available | |
| Whitewing Ii Llc | $30,000 | Security Title Agency | |
| Dickey Timothy R | $104,990 | Security Title Agency |
Mortgage History
| Date | Status | Borrower | Loan Amount |
|---|---|---|---|
| Previous Owner | Kolar Prashant | $300,000 | |
| Previous Owner | Gandhe Uday Kumar | $415,000 | |
| Previous Owner | Gandhe Uday Kumar | $415,000 | |
| Previous Owner | Gandhe Uday Kumar | $417,000 | |
| Previous Owner | Gandhe Uday Kumar | $573,750 | |
| Previous Owner | Gandhe Uday Kumar | $135,000 | |
| Previous Owner | Dickey Timothy R | $260,000 | |
| Previous Owner | Dickey Timothy R | $78,700 |
Property History
| Date | Event | Price | Change | Sq Ft Price |
|---|---|---|---|---|
| 11/15/2021 11/15/21 | Sold | $1,625,000 | -7.1% | $291 / Sq Ft |
| 10/07/2021 10/07/21 | Pending | -- | -- | -- |
| 09/30/2021 09/30/21 | For Sale | $1,749,500 | -- | $313 / Sq Ft |
Tax History Compared to Growth
Tax History
| Year | Tax Paid | Tax Assessment Tax Assessment Total Assessment is a certain percentage of the fair market value that is determined by local assessors to be the total taxable value of land and additions on the property. | Land | Improvement |
|---|---|---|---|---|
| 2025 | $9,497 | $108,797 | -- | -- |
| 2024 | $9,305 | $103,616 | -- | -- |
| 2023 | $9,305 | $124,020 | $24,800 | $99,220 |
| 2022 | $8,994 | $96,480 | $19,290 | $77,190 |
| 2021 | $9,245 | $90,970 | $18,190 | $72,780 |
| 2020 | $9,188 | $86,020 | $17,200 | $68,820 |
| 2019 | $8,847 | $83,770 | $16,750 | $67,020 |
| 2018 | $8,574 | $77,320 | $15,460 | $61,860 |
| 2017 | $8,033 | $80,280 | $16,050 | $64,230 |
| 2016 | $7,738 | $78,580 | $15,710 | $62,870 |
| 2015 | $7,390 | $74,720 | $14,940 | $59,780 |
Agents Affiliated with this Home
-
Venkata Narla

Seller's Agent in 2021
Venkata Narla
Lotus Real Estate
(480) 570-3987
4 in this area
32 Total Sales
-
Jennifer Asis
J
Seller Co-Listing Agent in 2021
Jennifer Asis
Lotus Real Estate
(480) 213-7361
2 in this area
17 Total Sales
-
Venkata Vedantam
V
Buyer's Agent in 2021
Venkata Vedantam
Kirans & Associates Realty
(480) 988-7100
1 in this area
1 Total Sale
Map
Source: Arizona Regional Multiple Listing Service (ARMLS)
MLS Number: 6300836
APN: 303-43-073
- 2618 E Locust Dr
- 3634 S Danielson Way
- 2489 E Sequoia Dr
- 3557 S Halsted Ct
- 2552 E Redwood Place
- 2428 E Iris Dr
- 3441 S Halsted Place
- 2571 E Balsam Ct
- 2664 E Ebony Dr
- 2263 E Jade Ct
- 2301 E Azalea Dr
- 2453 E Ebony Dr
- 2452 E Aloe Place
- 3679 S Cottonwood Ct
- 3750 S Ashley Place
- 2329 E Ebony Dr
- 2257 E Redwood Ct
- xxxxx E Ocotillo Rd
- 2901 E Iris Dr
- 2280 E Aloe Place
- 2579 E Jade Place
- 2559 E Jade Place
- 2599 E Jade Place
- 2578 E Locust Dr Unit 63
- 2578 E Locust Dr
- 2580 E Jade Place
- 2598 E Locust Dr Unit 64
- 2598 E Locust Dr
- 2558 E Locust Dr
- 2560 E Jade Place
- 2600 E Jade Place Unit 30
- 2600 E Jade Place
- 2619 E Jade Place
- 3630 S Nash Way
- 2540 E Jade Place Unit 27
- 3600 S Nash Way
- 2613 E Indigo Place
- 2620 E Jade Place
- 2577 E Locust Dr
- 2603 E Indigo Place
