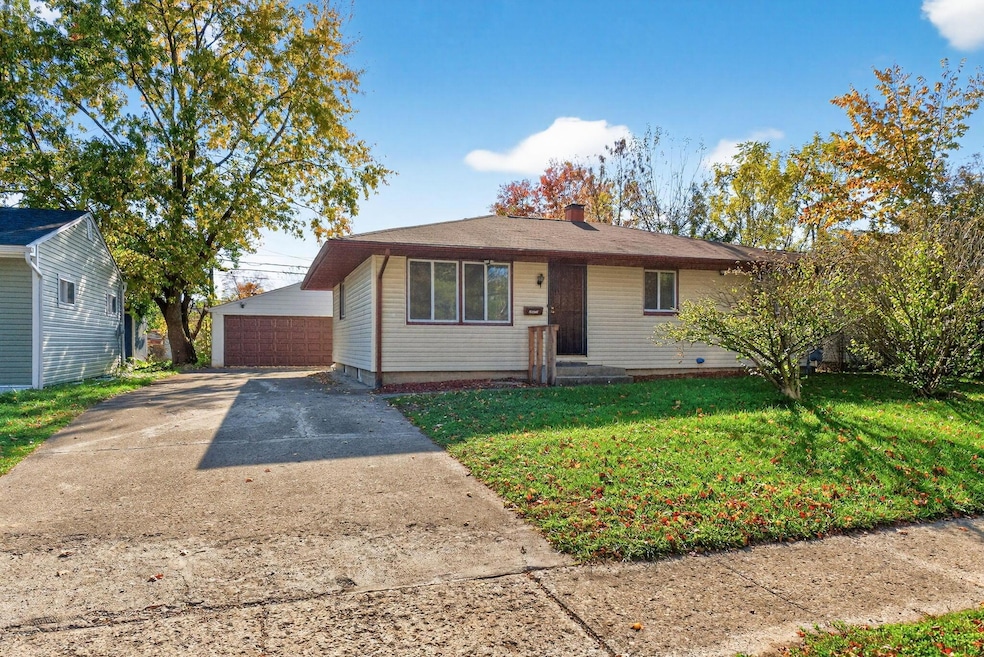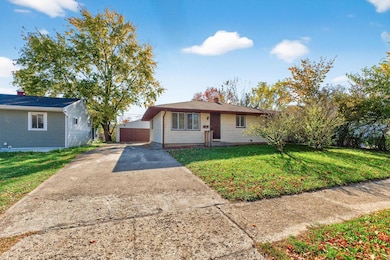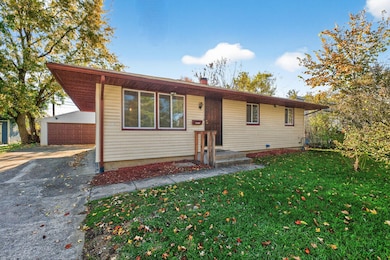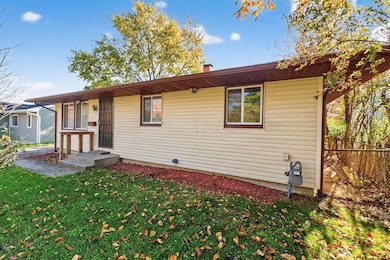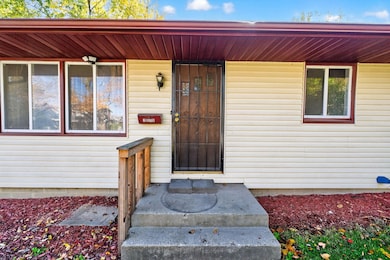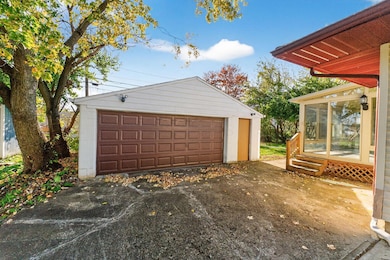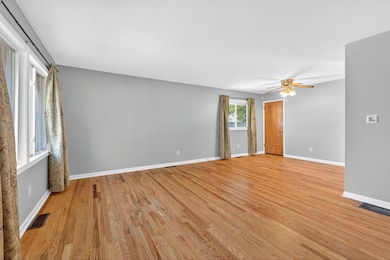2579 Eakin Rd Columbus, OH 43204
Brookshire NeighborhoodEstimated payment $1,520/month
Highlights
- Ranch Style House
- Bonus Room
- No HOA
- Wood Flooring
- Sun or Florida Room
- 2 Car Attached Garage
About This Home
New Price! Now $239,900.
Beautiful home in 43204 newly adjusted to meet today's market. Beautifully Updated & Move-In Ready!
Welcome home to this charming 3-bedroom, 2-bath residence in the heart of Columbus — blending original character with thoughtful modern updates for timeless appeal and everyday comfort. Step inside to discover freshly painted interiors (Nov 2025) and original hardwood floors refinished to their natural sheen (Nov 2025). The bright, refreshed kitchen features granite countertops, white soft-close cabinetry, and ample workspace — perfect for cooking and entertaining. A spacious full basement expands your living area, ideal for a home theater, gym, craft room, or even a potential 4th bedroom with adding an egress window. Enjoy morning coffee or evening relaxation in the beautiful 3-seasons room, added in 2021 with a transferable warranty. Additional updates include blown insulation (2020), new electric panel (2021), new AC (July 2025), and a solar-powered attic exhaust fan for improved efficiency. The seller also added a bathroom vent exhaust to the roof, replaced the glass cooktop, and removed a dead tree in the backyard — every detail thoughtfully maintained! Outside, the low-maintenance vinyl siding, 2-car garage with dedicated workspace, and welcoming curb appeal complete the picture. Utility highlights include a gas water heater, forced-air gas heat, and dedicated generator hookup for the furnace motor blower at the circuit breaker added peace of mind. Conveniently located near grocery stores, parks, churches, and schools, this home offers the perfect combination of comfort, functionality, and location — move right in and start making memories! Come see it!
Home Details
Home Type
- Single Family
Est. Annual Taxes
- $3,266
Year Built
- Built in 1959
Lot Details
- 6,098 Sq Ft Lot
Parking
- 2 Car Attached Garage
- Garage Door Opener
- On-Street Parking
Home Design
- Ranch Style House
- Block Foundation
- Vinyl Siding
Interior Spaces
- 1,924 Sq Ft Home
- Insulated Windows
- Bonus Room
- Sun or Florida Room
Kitchen
- Electric Range
- Microwave
- Dishwasher
Flooring
- Wood
- Carpet
Bedrooms and Bathrooms
- 3 Main Level Bedrooms
Laundry
- Laundry on lower level
- Electric Dryer Hookup
Basement
- Basement Fills Entire Space Under The House
- Recreation or Family Area in Basement
Utilities
- Forced Air Heating and Cooling System
- Heating System Uses Gas
- Gas Water Heater
Community Details
- No Home Owners Association
Listing and Financial Details
- Assessor Parcel Number 010-103140
Map
Home Values in the Area
Average Home Value in this Area
Tax History
| Year | Tax Paid | Tax Assessment Tax Assessment Total Assessment is a certain percentage of the fair market value that is determined by local assessors to be the total taxable value of land and additions on the property. | Land | Improvement |
|---|---|---|---|---|
| 2024 | $3,266 | $72,770 | $12,670 | $60,100 |
| 2023 | $3,224 | $72,765 | $12,670 | $60,095 |
| 2022 | $2,334 | $45,010 | $6,090 | $38,920 |
| 2021 | $2,339 | $45,010 | $6,090 | $38,920 |
| 2020 | $1,517 | $27,790 | $6,090 | $21,700 |
| 2019 | $1,353 | $22,300 | $5,080 | $17,220 |
| 2018 | $1,294 | $22,300 | $5,080 | $17,220 |
| 2017 | $1,352 | $22,300 | $5,080 | $17,220 |
| 2016 | $1,363 | $20,580 | $4,410 | $16,170 |
| 2015 | $1,238 | $20,580 | $4,410 | $16,170 |
| 2014 | $1,241 | $20,580 | $4,410 | $16,170 |
| 2013 | $719 | $24,185 | $5,180 | $19,005 |
Property History
| Date | Event | Price | List to Sale | Price per Sq Ft | Prior Sale |
|---|---|---|---|---|---|
| 12/10/2025 12/10/25 | Price Changed | $239,900 | -2.1% | $125 / Sq Ft | |
| 11/28/2025 11/28/25 | Pending | -- | -- | -- | |
| 11/18/2025 11/18/25 | Price Changed | $245,000 | -1.6% | $127 / Sq Ft | |
| 11/11/2025 11/11/25 | Price Changed | $249,001 | 0.0% | $129 / Sq Ft | |
| 11/11/2025 11/11/25 | For Sale | $249,001 | 0.0% | $129 / Sq Ft | |
| 11/04/2025 11/04/25 | For Sale | $249,000 | +66.1% | $129 / Sq Ft | |
| 01/29/2020 01/29/20 | Sold | $149,900 | 0.0% | $86 / Sq Ft | View Prior Sale |
| 12/28/2019 12/28/19 | Pending | -- | -- | -- | |
| 12/13/2019 12/13/19 | For Sale | $149,900 | -- | $86 / Sq Ft |
Purchase History
| Date | Type | Sale Price | Title Company |
|---|---|---|---|
| Warranty Deed | $149,900 | Northwest Ttl Fam Of Compani | |
| Limited Warranty Deed | $83,700 | Independent Title Svcs Inc | |
| Deed | $80,000 | None Available | |
| Interfamily Deed Transfer | -- | None Available | |
| Warranty Deed | $96,900 | Talon Group | |
| Warranty Deed | $37,500 | Chicago Title | |
| Interfamily Deed Transfer | $37,500 | Chicago Title | |
| Certificate Of Transfer | -- | -- | |
| Interfamily Deed Transfer | -- | -- | |
| Deed | -- | -- | |
| Deed | -- | -- |
Mortgage History
| Date | Status | Loan Amount | Loan Type |
|---|---|---|---|
| Open | $145,400 | New Conventional | |
| Previous Owner | $96,139 | FHA | |
| Previous Owner | $73,841 | FHA |
Source: Columbus and Central Ohio Regional MLS
MLS Number: 225041803
APN: 010-103140
- 815 S Wayne Ave
- 2692 Regina Ave
- 2687 Vanderberg Ave
- 734 S Richardson Ave
- 727 S Richardson Ave
- 2743 Bernadette Rd
- 1056 Hardesty Place W
- 2375 Hardesty Dr N Unit A5
- 2757 Bernadette Rd
- 2367 Hardesty Dr N Unit 1-1
- 2515 Lindbergh Dr
- 693 S Wayne Ave
- 651 S Terrace Ave
- 2343 Hardesty Ct Unit K-4
- 667 S Oakley Ave
- 677 S Warren Ave
- 2382 Hardesty Dr S Unit Q-5
- 622 S Ogden Ave Unit 624
- 1085 Hardesty Place E Unit 4
- 1119 Hardesty Place E Unit 1
- 706 S Richardson Ave
- 745 S Wayne Ave
- 661 S Burgess Ave
- 947 Forest Creek Dr E
- 949 S Harris Ave
- 731 S Highland Ave
- 2545 Sullivant Ave
- 2350 Appleridge Dr
- 2895 Sullivant Ave Unit 1
- 2911 N Gresham Rd
- 2171 Amherst Ave
- 385 S Burgess Ave
- 367 S Wayne Ave
- 341 S Roys Ave
- 384 Whitethorne Ave
- 372-374-374 S Huron Ave Unit 372
- 372-374-374 S Huron Ave Unit 374
- 259 Clarendon Ave
- 1281 Harpers Grove Ct
- 138 S Burgess Ave
