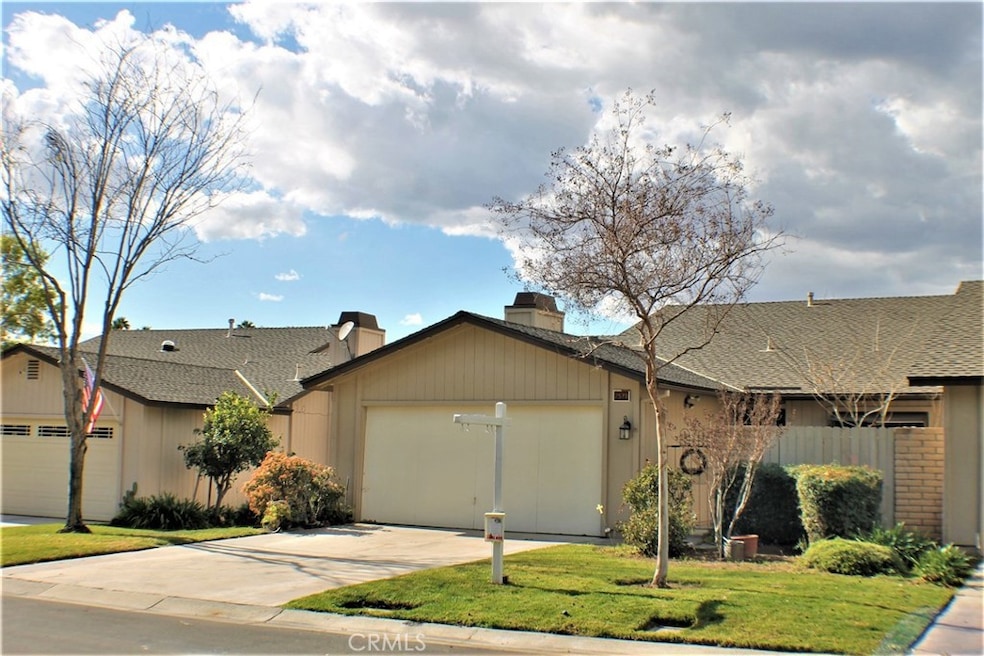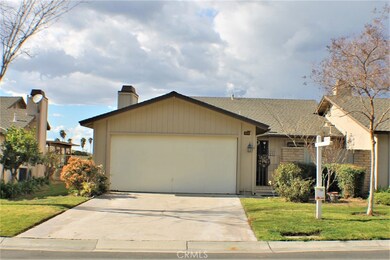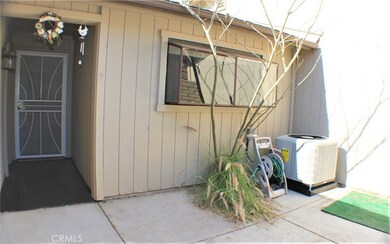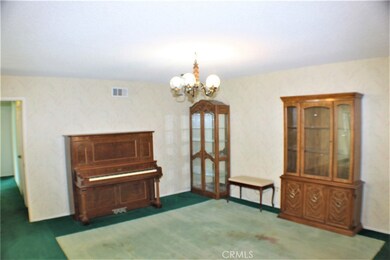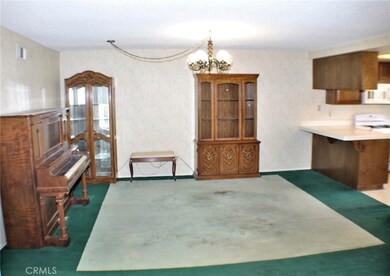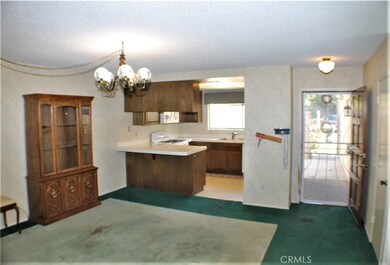
2579 Laramie Rd Riverside, CA 92506
Victoria NeighborhoodEstimated Value: $524,000 - $557,000
Highlights
- Spa
- No Units Above
- Contemporary Architecture
- Polytechnic High School Rated A-
- RV Parking in Community
- Park or Greenbelt View
About This Home
As of March 2022Location, Location, Location! 3 Bdrm, 2 bath Single Story home for sale in Palm Terrace, a lovely gem of a community on Victoria Avenue.
Close to Poly HS, Close to Shopping, Restaurants and the 91 freeway. There's a breezy Courtyard and a Security Screen door at the front entry. Two Car Garage is attached to the courtyard. Kitchen features a breakfast bar, Newer White Appliances and a Roomy Dining Area. Large, separate Living Room with a Cozy Fireplace. Brand new HWH, HVAC and Newer Vinyl Windows are the icing on the cake. Sweet Side Patio for no maintanance, outdoor relaxation. HOA has a great pool and spa and communal RV lot.
Last Agent to Sell the Property
RE/MAX ONE License #01045878 Listed on: 02/17/2022

Last Buyer's Agent
PABLO MARTINEZ, JR.
Excellence RE Real Estate License #01379693

Property Details
Home Type
- Condominium
Est. Annual Taxes
- $5,270
Year Built
- Built in 1978
Lot Details
- Property fronts a private road
- No Units Above
- No Units Located Below
- 1 Common Wall
- East Facing Home
- Landscaped
- Front Yard Sprinklers
HOA Fees
- $385 Monthly HOA Fees
Parking
- 2 Car Direct Access Garage
- Parking Available
- Front Facing Garage
- Single Garage Door
- Driveway Level
Home Design
- Contemporary Architecture
- Cosmetic Repairs Needed
- Slab Foundation
- Fire Rated Drywall
- Frame Construction
- Composition Roof
- Pre-Cast Concrete Construction
- Stucco
Interior Spaces
- 1,571 Sq Ft Home
- 1-Story Property
- Ceiling Fan
- Garden Windows
- Window Screens
- Sliding Doors
- Entryway
- Living Room with Fireplace
- Dining Room
- Park or Greenbelt Views
Kitchen
- Breakfast Bar
- Gas Range
- Dishwasher
- Ceramic Countertops
Flooring
- Carpet
- Laminate
- Tile
Bedrooms and Bathrooms
- 3 Main Level Bedrooms
- 2 Full Bathrooms
- Bathtub with Shower
- Walk-in Shower
- Exhaust Fan In Bathroom
Laundry
- Laundry Room
- Laundry in Garage
Home Security
Accessible Home Design
- No Interior Steps
- Entry Slope Less Than 1 Foot
Outdoor Features
- Spa
- Concrete Porch or Patio
- Exterior Lighting
- Rain Gutters
Location
- Suburban Location
Schools
- Polytechnic High School
Utilities
- Forced Air Heating and Cooling System
- Natural Gas Connected
- Water Heater
- Cable TV Available
Listing and Financial Details
- Tax Lot 43
- Tax Tract Number 5036
- Assessor Parcel Number 223270043
- $62 per year additional tax assessments
Community Details
Overview
- 45 Units
- Palm Terrace Association, Phone Number (951) 251-4940
- Reliable Property Management HOA
- RV Parking in Community
Amenities
- Outdoor Cooking Area
Recreation
- Community Pool
- Community Spa
Security
- Carbon Monoxide Detectors
- Fire and Smoke Detector
Ownership History
Purchase Details
Home Financials for this Owner
Home Financials are based on the most recent Mortgage that was taken out on this home.Purchase Details
Home Financials for this Owner
Home Financials are based on the most recent Mortgage that was taken out on this home.Purchase Details
Purchase Details
Home Financials for this Owner
Home Financials are based on the most recent Mortgage that was taken out on this home.Similar Homes in Riverside, CA
Home Values in the Area
Average Home Value in this Area
Purchase History
| Date | Buyer | Sale Price | Title Company |
|---|---|---|---|
| Mechekoff Gabriel Alexander | $459,000 | None Listed On Document | |
| Delozier De Loris | -- | None Available | |
| Delozier De Loris | $126,000 | First American Title Ins Co |
Mortgage History
| Date | Status | Borrower | Loan Amount |
|---|---|---|---|
| Open | Hill Linda Leigh Palmer | $436,050 | |
| Closed | Mechekoff Gabriel Alexander | $436,050 | |
| Previous Owner | Delozier De Loris | $94,500 |
Property History
| Date | Event | Price | Change | Sq Ft Price |
|---|---|---|---|---|
| 03/23/2022 03/23/22 | Sold | $459,000 | +0.7% | $292 / Sq Ft |
| 02/24/2022 02/24/22 | For Sale | $455,900 | -0.7% | $290 / Sq Ft |
| 02/17/2022 02/17/22 | Off Market | $459,000 | -- | -- |
| 02/17/2022 02/17/22 | For Sale | $455,900 | -- | $290 / Sq Ft |
Tax History Compared to Growth
Tax History
| Year | Tax Paid | Tax Assessment Tax Assessment Total Assessment is a certain percentage of the fair market value that is determined by local assessors to be the total taxable value of land and additions on the property. | Land | Improvement |
|---|---|---|---|---|
| 2023 | $5,270 | $468,180 | $51,000 | $417,180 |
| 2022 | $4,994 | $445,000 | $89,001 | $355,999 |
| 2021 | $2,191 | $197,817 | $62,793 | $135,024 |
| 2020 | $2,173 | $195,790 | $62,150 | $133,640 |
| 2019 | $2,135 | $191,952 | $60,932 | $131,020 |
| 2018 | $2,093 | $188,189 | $59,738 | $128,451 |
| 2017 | $2,055 | $184,500 | $58,567 | $125,933 |
| 2016 | $1,923 | $180,883 | $57,419 | $123,464 |
| 2015 | $1,896 | $178,167 | $56,557 | $121,610 |
| 2014 | $1,884 | $174,679 | $55,450 | $119,229 |
Agents Affiliated with this Home
-
Shelly Lindekugel

Seller's Agent in 2022
Shelly Lindekugel
RE/MAX
(951) 533-1318
2 in this area
86 Total Sales
-
P
Buyer's Agent in 2022
PABLO MARTINEZ, JR.
Excellence RE Real Estate
(323) 720-9173
Map
Source: California Regional Multiple Listing Service (CRMLS)
MLS Number: IV22009601
APN: 223-270-043
- 2646 Laramie Rd
- 2627 Victoria Park Dr
- 2572 Sunset Dr
- 2691 Laramie Rd
- 5858 Maybrook Cir
- 2797 Persimmon Place
- 5988 Maybrook Cir
- 5963 Copperfield Ave
- 5962 Copperfield Ave
- 2612 Chauncy Place
- 5979 Copperfield Ave
- 5978 Copperfield Ave
- 2645 Vista de Victoria
- 2896 Balfore St
- 5303 Avondale Way
- 3003 Central Ave
- 5284 Bardwell Ave
- 3023 Central Ave
- 5180 Stonewood Dr
- 5855 Sunset Ranch Dr
- 2579 Laramie Rd
- 2575 Laramie Rd
- 2581 Laramie Rd
- 2571 Laramie Rd
- 2585 Laramie Rd
- 2587 Laramie Rd
- 2526 Laramie Rd
- 2591 Laramie Rd
- 2544 Laramie Rd
- 2567 Laramie Rd
- 2524 Laramie Rd
- 2542 Laramie Rd
- 2672 Laramie Rd
- 2565 Laramie Rd
- 2595 Laramie Rd
- 2548 Laramie Rd
- 2666 Laramie Rd
- 2522 Laramie Rd
- 2676 Laramie Rd
- 2664 Laramie Rd
