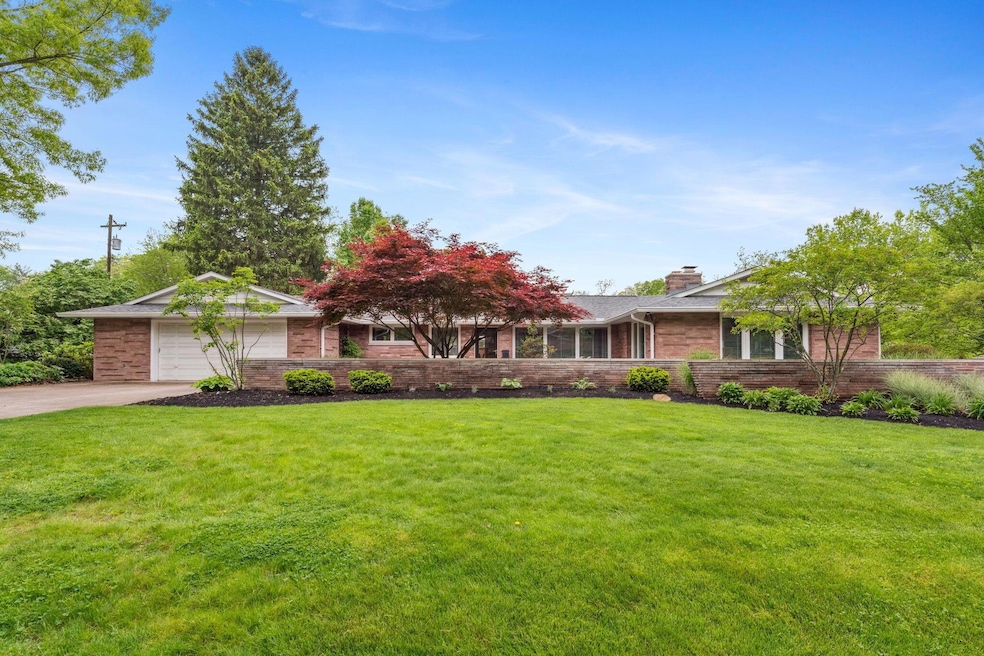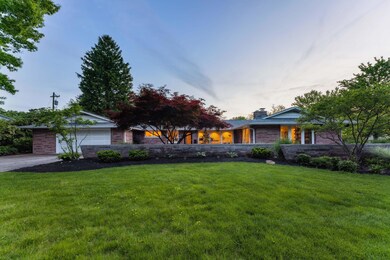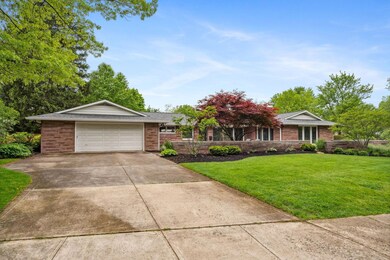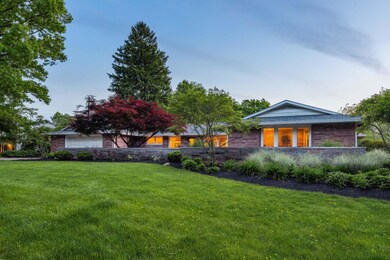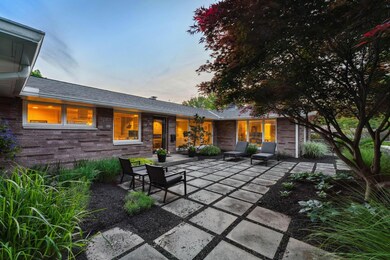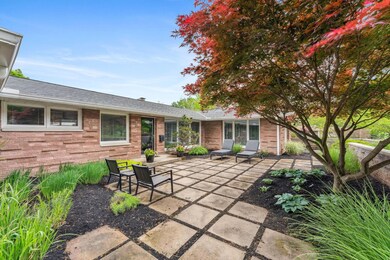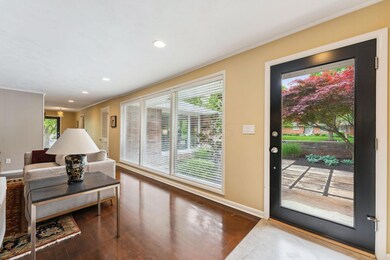
2579 Middlesex Rd Columbus, OH 43220
Highlights
- Ranch Style House
- 2 Car Attached Garage
- Patio
- Windermere Elementary School Rated A
- In-Law or Guest Suite
- Park
About This Home
As of June 2023SPRAWLING Mid Century ranch located on a large corner lot! The front courtyard is full of beautiful blooming flowers & the brick retaining wall provides extra privacy as you sit & enjoy a glass of wine. Inside has dark hardwood floors that flow throughout, a fully updated kitchen that has concrete countertops & a large kitchen island that is open to the dining room & living room. There are extra large windows throughout the home that let in a ton of natural light in each room. There are 2 bedrooms that have ensuite bathrooms. The owners suite in the back of the home has a large attached bathroom with heated floors, walk-in shower with bench & a double vanity. All the closets have custom built-ins. The laundry room is large & there is a large storage room. The back patio is very private.
Last Agent to Sell the Property
RE/MAX Partners License #2014001024 Listed on: 05/20/2023

Home Details
Home Type
- Single Family
Est. Annual Taxes
- $14,090
Year Built
- Built in 1954
Lot Details
- 0.41 Acre Lot
- Irrigation
Parking
- 2 Car Attached Garage
- On-Street Parking
Home Design
- Ranch Style House
- Brick Exterior Construction
- Block Foundation
Interior Spaces
- 2,744 Sq Ft Home
- Wood Burning Fireplace
- Insulated Windows
- Crawl Space
- Home Security System
Kitchen
- Gas Range
- Microwave
- Dishwasher
Flooring
- Carpet
- Ceramic Tile
Bedrooms and Bathrooms
- 4 Main Level Bedrooms
- In-Law or Guest Suite
- 3 Full Bathrooms
Laundry
- Laundry on main level
- Electric Dryer Hookup
Outdoor Features
- Patio
Utilities
- Forced Air Heating and Cooling System
- Heating System Uses Gas
- Gas Water Heater
Community Details
- Park
Listing and Financial Details
- Assessor Parcel Number 070-008050
Ownership History
Purchase Details
Home Financials for this Owner
Home Financials are based on the most recent Mortgage that was taken out on this home.Purchase Details
Home Financials for this Owner
Home Financials are based on the most recent Mortgage that was taken out on this home.Purchase Details
Home Financials for this Owner
Home Financials are based on the most recent Mortgage that was taken out on this home.Similar Homes in the area
Home Values in the Area
Average Home Value in this Area
Purchase History
| Date | Type | Sale Price | Title Company |
|---|---|---|---|
| Warranty Deed | $700,000 | Great American Title | |
| Survivorship Deed | $598,500 | None Available | |
| Executors Deed | $299,100 | The Title Company Ltd |
Mortgage History
| Date | Status | Loan Amount | Loan Type |
|---|---|---|---|
| Open | $519,000 | New Conventional | |
| Previous Owner | $538,650 | New Conventional | |
| Previous Owner | $272,000 | Credit Line Revolving | |
| Previous Owner | $242,000 | Unknown | |
| Previous Owner | $44,860 | Credit Line Revolving | |
| Previous Owner | $239,275 | Purchase Money Mortgage |
Property History
| Date | Event | Price | Change | Sq Ft Price |
|---|---|---|---|---|
| 03/31/2025 03/31/25 | Off Market | $700,000 | -- | -- |
| 06/30/2023 06/30/23 | Sold | $700,000 | -3.4% | $255 / Sq Ft |
| 05/20/2023 05/20/23 | For Sale | $725,000 | +21.1% | $264 / Sq Ft |
| 06/20/2016 06/20/16 | Sold | $598,500 | 0.0% | $218 / Sq Ft |
| 05/21/2016 05/21/16 | Pending | -- | -- | -- |
| 04/23/2016 04/23/16 | For Sale | $598,500 | -- | $218 / Sq Ft |
Tax History Compared to Growth
Tax History
| Year | Tax Paid | Tax Assessment Tax Assessment Total Assessment is a certain percentage of the fair market value that is determined by local assessors to be the total taxable value of land and additions on the property. | Land | Improvement |
|---|---|---|---|---|
| 2024 | $14,295 | $246,930 | $84,670 | $162,260 |
| 2023 | $14,041 | $245,570 | $84,670 | $160,900 |
| 2022 | $14,090 | $201,640 | $64,610 | $137,030 |
| 2021 | $12,473 | $201,640 | $64,610 | $137,030 |
| 2020 | $12,362 | $201,640 | $64,610 | $137,030 |
| 2019 | $11,621 | $167,580 | $64,610 | $102,970 |
| 2018 | $9,743 | $167,580 | $64,610 | $102,970 |
| 2017 | $11,531 | $167,580 | $64,610 | $102,970 |
| 2016 | $7,938 | $120,060 | $41,830 | $78,230 |
| 2015 | $7,931 | $120,060 | $41,830 | $78,230 |
| 2014 | $7,940 | $120,060 | $41,830 | $78,230 |
| 2013 | $3,791 | $109,130 | $38,010 | $71,120 |
Agents Affiliated with this Home
-
Kacey Wright

Seller's Agent in 2023
Kacey Wright
RE/MAX
(614) 224-4900
127 in this area
511 Total Sales
-
Maggie Chudik

Buyer's Agent in 2023
Maggie Chudik
Coldwell Banker Realty
(614) 554-4702
10 in this area
300 Total Sales
-
D
Seller's Agent in 2016
Diane Marie Koontz
Coldwell Banker Realty
-
P
Seller Co-Listing Agent in 2016
Paula Koontz Gilmour
Coldwell Banker Realty
-
Bruce Dooley

Buyer's Agent in 2016
Bruce Dooley
KW Classic Properties Realty
(614) 297-8600
6 in this area
132 Total Sales
Map
Source: Columbus and Central Ohio Regional MLS
MLS Number: 223014041
APN: 070-008050
- 4289 Shelbourne Ln
- 3950 Riverside Dr
- 2781 Scioto Villas Dr
- 2779 Scioto Villas Dr
- 2620 Edgevale Rd
- 2608 Edgevale Rd
- 2492 Edgevale Rd
- 4371 Latin Ln Unit 122
- 2790 Alliston Ct
- 3839 Woodbridge Rd
- 4211 Woodbridge Rd
- 2095 Mccoy Rd
- 2673 Lane Rd
- 2570 Lane Rd
- 2554 Nottingham Rd
- 4580 Helston Ct
- 2232 Edgevale Rd
- 2560 Chartwell Rd
- 3450 River Rhone Ln
- 2269 Cranford Rd
