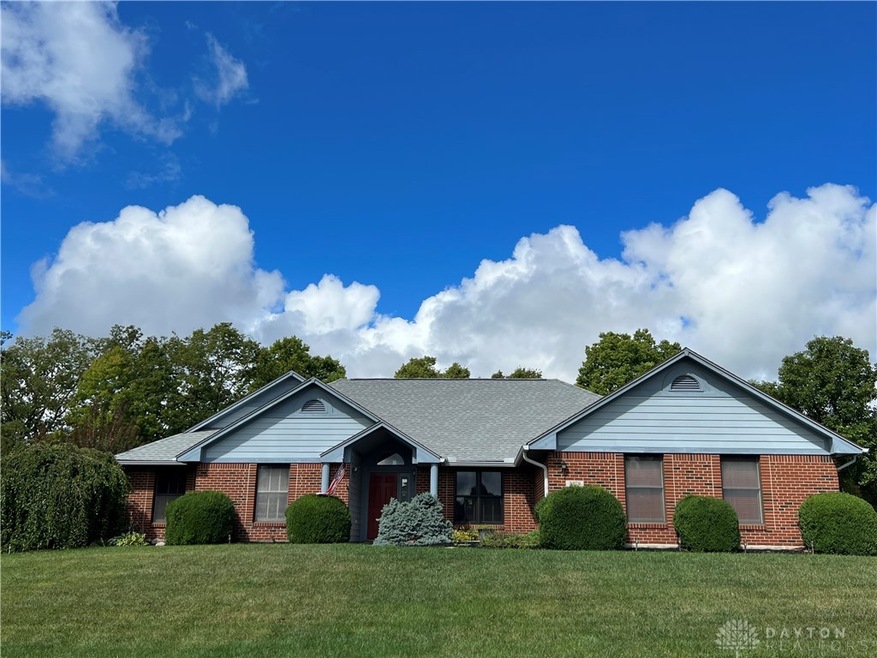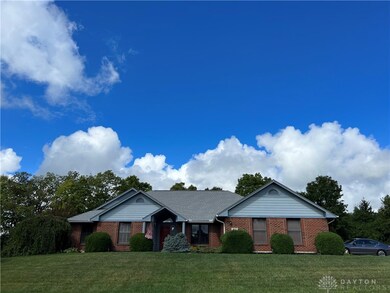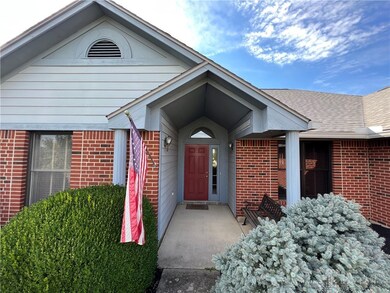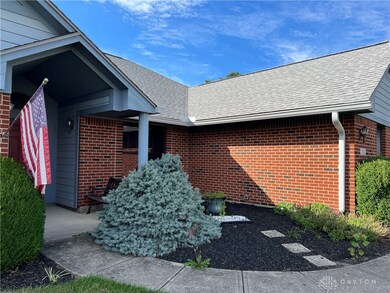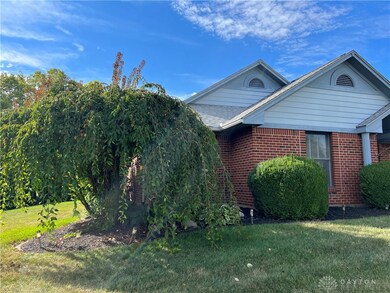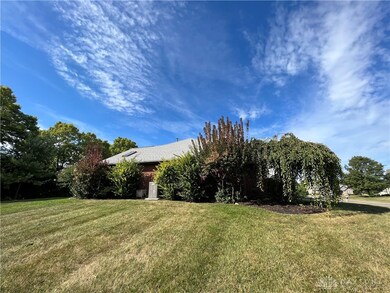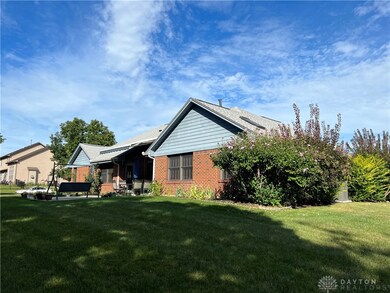
2579 Quail Run Rd Fairborn, OH 45324
Estimated Value: $345,000 - $373,392
Highlights
- Cathedral Ceiling
- Wood Frame Window
- Porch
- Trebein Elementary School Rated A
- Skylights
- 2 Car Attached Garage
About This Home
As of October 2022Welcome to your new home in the beautiful Autumn Creek neighborhood situated in the Beavercreek School District, with Fairborn City Taxes! This beautiful brick ranch sits on approx .41 acres on a corner lot with beautiful landscaping. You'll love the private tree-lined, serene backyard setting with no neighbors to the back. This spacious 3 bed, 2 bath home boasts 1,972 sq ft of living space and has been well cared for over the years. Features include vaulted ceilings, skylights, beautiful windows with 2 in faux wood blinds, and an open floor plan from the front living room to the back family room with lots of natural light. Updates over the past years include a remodeled bath with a gorgeous walk in shower (2018), new dishwasher (2016), kitchen countertops (2018), carpet and flooring (2019), roof (2020), AC, furnace & water heater (2020). You'll enjoy spending time on the patio that can be accessed from both the kitchen and the primary bedroom. The patio includes a retractable awning to shade the peaceful space. The primary bedroom has a raised ceiling and the primary bath includes dual sinks, walk in shower, a jacuzzi-like tub (tub has not been used and is not warranted), vaulted ceiling w/skylights and an amazing walk-in closet. The other 2 bedrooms have great closet space as well. One of the bedrooms was being used as an office, and can be the perfect home office space you may be looking for! Access the spacious mud room from the drive way/garage side of the home. Close to Highways, Wright State University, Shopping, Restaurants, WPAFB, Hospital and more. The washer and dryer in the mudroom and the refrigerator in the kitchen DO NOT CONVEY. The refrigerator in the garage DOES CONVEY. All info believed to be accurate from records. This home is being sold As-Is. Please schedule inspections for peace of mind and make it yours today before it's gone!
Home Details
Home Type
- Single Family
Est. Annual Taxes
- $5,665
Year Built
- 1997
Lot Details
- 0.41 Acre Lot
HOA Fees
- $29 Monthly HOA Fees
Parking
- 2 Car Attached Garage
- Parking Storage or Cabinetry
- Garage Door Opener
Home Design
- Brick Exterior Construction
- Slab Foundation
- Wood Siding
Interior Spaces
- 1,972 Sq Ft Home
- 1-Story Property
- Cathedral Ceiling
- Ceiling Fan
- Skylights
- Double Pane Windows
- Wood Frame Window
Kitchen
- Cooktop
- Microwave
- Dishwasher
Bedrooms and Bathrooms
- 3 Bedrooms
- Bathroom on Main Level
- 2 Full Bathrooms
Outdoor Features
- Shed
- Porch
Utilities
- Forced Air Heating and Cooling System
- Heating System Uses Natural Gas
Community Details
- Association fees include management
- Autumn Creek Subdivision
Listing and Financial Details
- Property Available on 9/7/22
- Assessor Parcel Number B41000200430006000
Ownership History
Purchase Details
Home Financials for this Owner
Home Financials are based on the most recent Mortgage that was taken out on this home.Purchase Details
Home Financials for this Owner
Home Financials are based on the most recent Mortgage that was taken out on this home.Purchase Details
Home Financials for this Owner
Home Financials are based on the most recent Mortgage that was taken out on this home.Purchase Details
Purchase Details
Home Financials for this Owner
Home Financials are based on the most recent Mortgage that was taken out on this home.Purchase Details
Purchase Details
Home Financials for this Owner
Home Financials are based on the most recent Mortgage that was taken out on this home.Similar Homes in the area
Home Values in the Area
Average Home Value in this Area
Purchase History
| Date | Buyer | Sale Price | Title Company |
|---|---|---|---|
| Miracle Jacob | -- | -- | |
| Barnett Frank E | $209,900 | Attorney | |
| Furuya Christie | $209,500 | Vta Title Agency Inc | |
| Scioto Management & Acquisition Inc | -- | -- | |
| Beyer Joseph M | $185,000 | Vantage Land Title | |
| Breisch Charles R | -- | -- | |
| Ries Donna R | $181,127 | -- |
Mortgage History
| Date | Status | Borrower | Loan Amount |
|---|---|---|---|
| Open | Miracle Jacob | $196,175 | |
| Previous Owner | Barnett Frank E | $10,000 | |
| Previous Owner | Barnett Frank E | $167,920 | |
| Previous Owner | Furuya Christie | $32,500 | |
| Previous Owner | Furuya Kristie M | $42,000 | |
| Previous Owner | Furuya Christie | $168,000 | |
| Previous Owner | Beyer Joseph M | $148,000 | |
| Previous Owner | Ries Donna R | $93,000 | |
| Closed | Beyer Joseph M | $27,600 |
Property History
| Date | Event | Price | Change | Sq Ft Price |
|---|---|---|---|---|
| 10/21/2022 10/21/22 | Sold | $321,175 | +0.4% | $163 / Sq Ft |
| 09/10/2022 09/10/22 | Pending | -- | -- | -- |
| 09/06/2022 09/06/22 | For Sale | $320,000 | -- | $162 / Sq Ft |
Tax History Compared to Growth
Tax History
| Year | Tax Paid | Tax Assessment Tax Assessment Total Assessment is a certain percentage of the fair market value that is determined by local assessors to be the total taxable value of land and additions on the property. | Land | Improvement |
|---|---|---|---|---|
| 2024 | $5,665 | $106,050 | $26,340 | $79,710 |
| 2023 | $5,665 | $106,050 | $26,340 | $79,710 |
| 2022 | $4,385 | $80,600 | $18,810 | $61,790 |
| 2021 | $4,430 | $80,600 | $18,810 | $61,790 |
| 2020 | $4,451 | $80,600 | $18,810 | $61,790 |
| 2019 | $4,109 | $69,420 | $17,090 | $52,330 |
| 2018 | $3,768 | $69,420 | $17,090 | $52,330 |
| 2017 | $3,769 | $69,420 | $17,090 | $52,330 |
| 2016 | $3,769 | $68,120 | $17,090 | $51,030 |
| 2015 | $3,790 | $68,120 | $17,090 | $51,030 |
| 2014 | $3,725 | $68,120 | $17,090 | $51,030 |
Agents Affiliated with this Home
-
Tree Ivory

Seller's Agent in 2022
Tree Ivory
eXp Realty
(937) 321-1571
2 in this area
11 Total Sales
-
Shannon Fleming

Buyer's Agent in 2022
Shannon Fleming
RE/MAX
(937) 490-9152
14 in this area
152 Total Sales
Map
Source: Dayton REALTORS®
MLS Number: 873015
APN: B41-0002-0043-0-0060-00
- 2613 Quail Run Dr
- 577 Autumn Creek Dr
- 518 Glenhaven Way Unit 756-305
- 500 Glenhaven Way Unit 756-201
- 476 Glenhaven Way Unit 755-304
- 474 Glenhaven Way Unit 755-303
- 472 Glenhaven Way Unit 755-302
- 470 Glenhaven Way Unit 755-301
- 478 Glenhaven Way Unit 754-300
- 478 Glenhaven Way Unit 755-305
- 466 Glenhaven Way Unit 755-204
- 466 Glenhaven Way Unit 755-201
- 464 Glenhaven Way Unit 755-203
- 460 Glenhaven Way Unit 755-201
- 444 Glenhaven Way Unit 754-203
- 456 Glenhaven Way Unit 754-304
- 446 Glenhaven Way Unit 754-204
- 440 Glenhaven Way Unit 754-201
- 2673 Verdant Ln Unit 758-202
- 2770 Austin Place
- 2579 Quail Run Rd
- 2581 Quail Run Rd
- 2581 Quail Run Dr
- 2501 Quail Run Rd
- 2583 Quail Run Dr
- 501 Harvest Ct
- 2583 Quail Run Rd
- 506 Crisp Wind Ct
- 2585 Quail Run Rd
- 2495 Quail Run Rd
- 505 Harvest Ct
- 500 Harvest Ct
- 510 Crisp Wind Ct
- 2493 Quail Run Rd
- 2587 Quail Run Rd
- 504 Harvest Ct
- 507 Crisp Wind Ct
- 514 Crisp Wind Ct
- 503 Autumn Creek Dr
- 2487 Quail Run Rd
