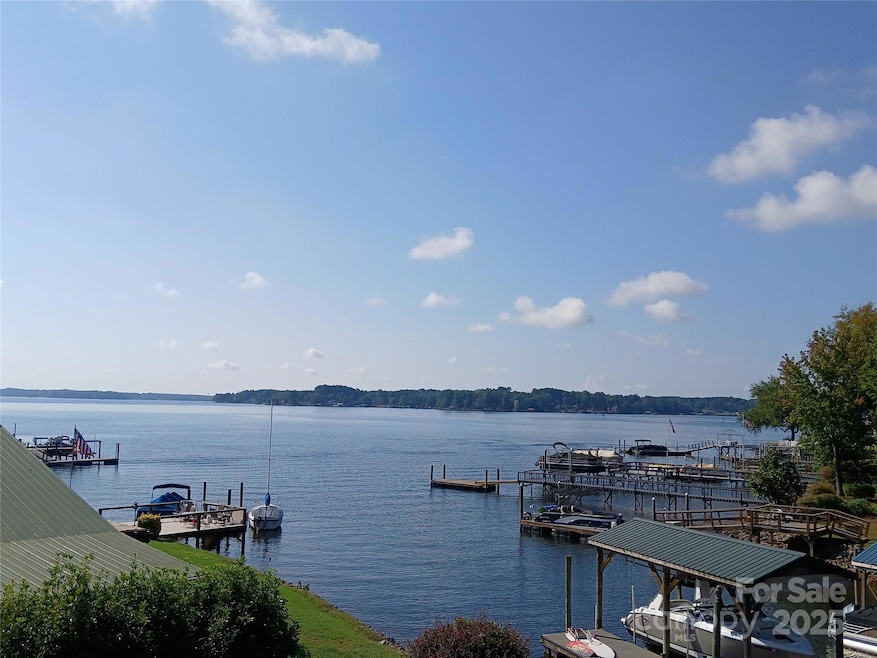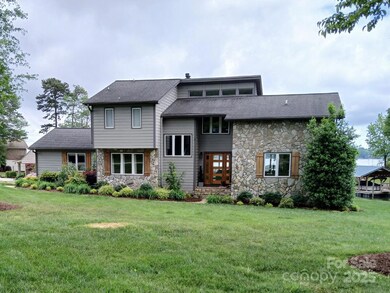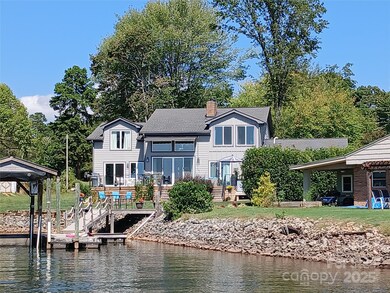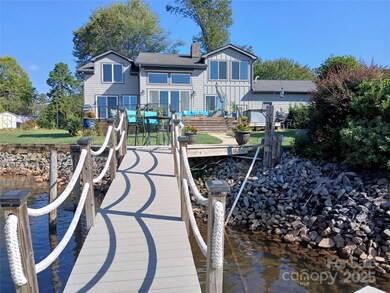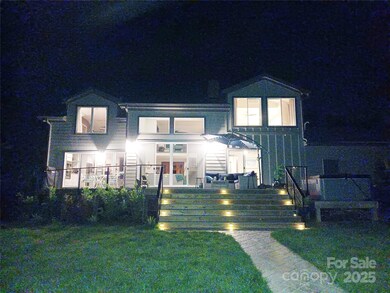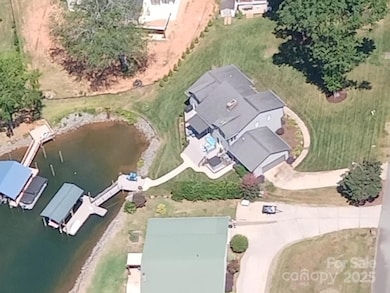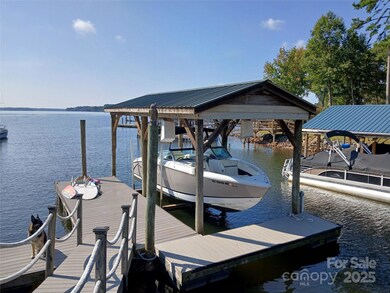
2579 Ranger Island Rd Denver, NC 28037
Highlights
- Water Views
- Covered Dock
- Spa
- St. James Elementary School Rated A-
- Boat Lift
- Open Floorplan
About This Home
As of May 2025Beautiful renovated main channel view home. Open plan with wonderful views from almost every room. Hardwoods and tile throughout entire main and 2nd level. Modern kitchen w/huge island, built in oven/mw, 36 inch Thermador cooktop, & built in wine frig. 2 story great rm w/gas FP & loft above. 2 bedrooms down with 1 & 1/2 baths. Upstairs features a huge primary w/wide open lake view, gas FP, spacious bath w/dual sinks, large shower, & WIC. Large bonus/4th bdrm has full bath & walk-in storage. Large deck w/wolf decking and updated cable railing. Fixed dock plus floater w/covered slip and 10k boat lift. Well landscaped w/irrigation. Sealed crawl, tankless water heater. Year round water w/over 10ft at full pond. Enjoy a front row seat to many weekly sailboat races. 14ft wide retractable awning installed to provide shade or cover from the weather. Dock permit #7683.
Last Agent to Sell the Property
A Better Choice Realty Brokerage Email: david@crullhomes.com License #180004 Listed on: 01/12/2025
Home Details
Home Type
- Single Family
Est. Annual Taxes
- $4,064
Year Built
- Built in 1989
Lot Details
- Irrigation
- Property is zoned R-SF
Parking
- 2 Car Garage
- Driveway
Home Design
- Contemporary Architecture
- Wood Siding
- Stone Veneer
- Hardboard
Interior Spaces
- 1.5-Story Property
- Open Floorplan
- Insulated Windows
- Great Room with Fireplace
- Water Views
- Crawl Space
Kitchen
- Convection Oven
- Gas Cooktop
- Range Hood
- Dishwasher
- Wine Refrigerator
- Kitchen Island
- Disposal
Flooring
- Wood
- Tile
Bedrooms and Bathrooms
- Fireplace in Primary Bedroom
- Walk-In Closet
Laundry
- Laundry Room
- Electric Dryer Hookup
Outdoor Features
- Spa
- Waterfront has a Concrete Retaining Wall
- Boat Lift
- Covered Dock
- Deck
- Front Porch
Utilities
- Central Air
- Heat Pump System
- Tankless Water Heater
- Cable TV Available
Listing and Financial Details
- Assessor Parcel Number 53977
Ownership History
Purchase Details
Home Financials for this Owner
Home Financials are based on the most recent Mortgage that was taken out on this home.Purchase Details
Purchase Details
Purchase Details
Purchase Details
Home Financials for this Owner
Home Financials are based on the most recent Mortgage that was taken out on this home.Purchase Details
Home Financials for this Owner
Home Financials are based on the most recent Mortgage that was taken out on this home.Purchase Details
Purchase Details
Purchase Details
Similar Homes in Denver, NC
Home Values in the Area
Average Home Value in this Area
Purchase History
| Date | Type | Sale Price | Title Company |
|---|---|---|---|
| Warranty Deed | $1,475,000 | Southern Homes Title | |
| Warranty Deed | $1,475,000 | Southern Homes Title | |
| Interfamily Deed Transfer | -- | None Available | |
| Interfamily Deed Transfer | -- | None Available | |
| Interfamily Deed Transfer | -- | None Available | |
| Interfamily Deed Transfer | -- | None Available | |
| Warranty Deed | $350,000 | None Available | |
| Deed | $255,500 | -- | |
| Deed | $217,500 | -- | |
| Deed | $179,500 | -- |
Mortgage History
| Date | Status | Loan Amount | Loan Type |
|---|---|---|---|
| Previous Owner | $75,000 | Credit Line Revolving | |
| Previous Owner | $270,000 | New Conventional | |
| Previous Owner | $280,000 | Assumption | |
| Closed | $177,000 | No Value Available |
Property History
| Date | Event | Price | Change | Sq Ft Price |
|---|---|---|---|---|
| 05/16/2025 05/16/25 | Sold | $1,475,000 | -1.6% | $563 / Sq Ft |
| 04/17/2025 04/17/25 | Price Changed | $1,499,000 | -1.7% | $572 / Sq Ft |
| 04/04/2025 04/04/25 | Price Changed | $1,525,000 | -1.3% | $582 / Sq Ft |
| 03/22/2025 03/22/25 | Price Changed | $1,545,000 | -0.3% | $589 / Sq Ft |
| 02/24/2025 02/24/25 | Price Changed | $1,550,000 | -1.6% | $591 / Sq Ft |
| 01/28/2025 01/28/25 | Price Changed | $1,575,000 | -0.9% | $601 / Sq Ft |
| 01/12/2025 01/12/25 | For Sale | $1,590,000 | -- | $606 / Sq Ft |
Tax History Compared to Growth
Tax History
| Year | Tax Paid | Tax Assessment Tax Assessment Total Assessment is a certain percentage of the fair market value that is determined by local assessors to be the total taxable value of land and additions on the property. | Land | Improvement |
|---|---|---|---|---|
| 2024 | $4,064 | $655,794 | $270,438 | $385,356 |
| 2023 | $4,059 | $655,794 | $270,438 | $385,356 |
| 2022 | $3,384 | $442,371 | $184,343 | $258,028 |
| 2021 | $3,406 | $406,376 | $184,343 | $222,033 |
| 2020 | $2,832 | $406,376 | $184,343 | $222,033 |
| 2019 | $2,990 | $429,039 | $184,343 | $244,696 |
| 2018 | $2,707 | $372,244 | $176,566 | $195,678 |
| 2017 | $2,606 | $372,244 | $176,566 | $195,678 |
| 2016 | $2,429 | $348,487 | $152,809 | $195,678 |
| 2015 | $2,574 | $348,463 | $152,785 | $195,678 |
| 2014 | $2,624 | $370,443 | $177,463 | $192,980 |
Agents Affiliated with this Home
-
David Crull

Seller's Agent in 2025
David Crull
A Better Choice Realty
(704) 573-1588
17 Total Sales
-
Angela Cook

Buyer's Agent in 2025
Angela Cook
Southern Homes of the Carolinas, Inc
(704) 634-1061
42 Total Sales
Map
Source: Canopy MLS (Canopy Realtor® Association)
MLS Number: 4213008
APN: 53977
- 8413 Ranger Island Marina Rd
- 8397 Ranger Island Marina Rd
- 8176 Viscount Ct
- 8146 Viscount Ct
- 8813 Graham Rd
- 2227 Cashmere Ct
- 13 Normandy Rd
- 2334 Sylvia Ct
- 8473 Bing Cherry Dr
- 8518 Christalina Ln
- 2008 Surefire Ct
- 8188 Normandy Rd
- 8259 Camelia Ln
- 8210 Lantana Dr
- 2477 Peninsula Shores Ct
- 8194 Mallard Rd
- 1934 Hickory Hills Dr
- 0000 Unity Church Rd
- 2818 Cherry Ln
- 8506 Graham Rd
