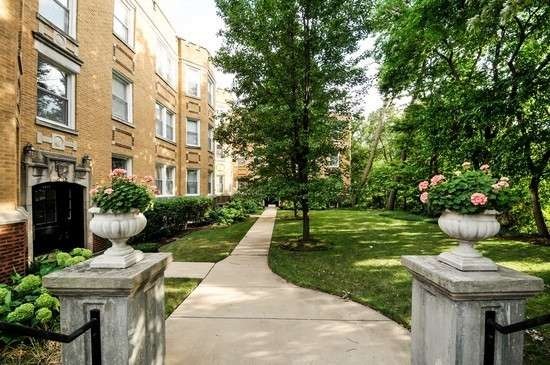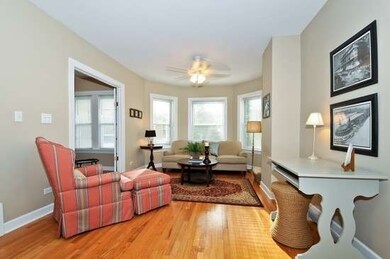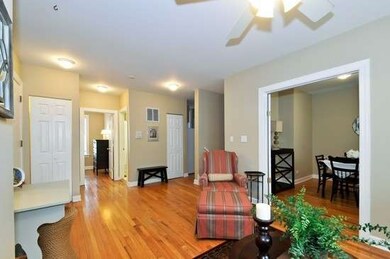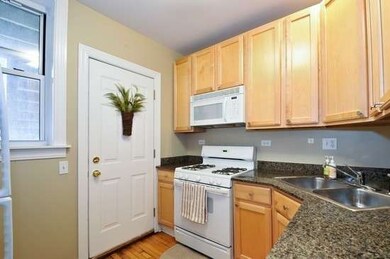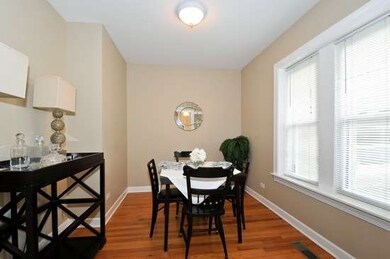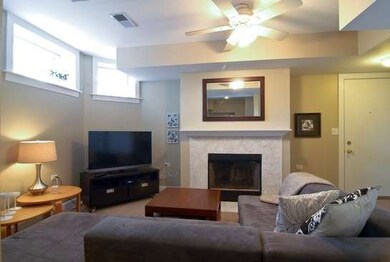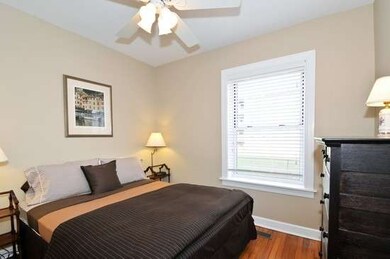
2579 W Montrose Ave Unit 1S Chicago, IL 60618
Horner Park NeighborhoodHighlights
- Deck
- Wood Flooring
- Galley Kitchen
- Waters Elementary School Rated A-
- Den
- Forced Air Heating and Cooling System
About This Home
As of January 2022Spacious duplex down set off Montrose-quiet! 2BD+Den/office or formal DR w/french doors. 1st flr features LR flooded w/natural lt thru bay wndw, hdwd flrs & lg bth. Kitch w/maple cabs & granite ctops. Private outdoor deck right off kitch. LL features FR w/limestone surround, wbfp-2nd bdrm w/custom closet. In unit laundry. Great location close to many parks, activities & all that Lincoln Square has to offer!
Property Details
Home Type
- Condominium
Est. Annual Taxes
- $4,642
Year Built
- 1924
HOA Fees
- $232 per month
Parking
- Parking Available
Home Design
- Brick Exterior Construction
Interior Spaces
- Wood Burning Fireplace
- Den
- Wood Flooring
- Finished Basement
- Basement Fills Entire Space Under The House
Kitchen
- Galley Kitchen
- Oven or Range
- Microwave
- Freezer
- Dishwasher
- Disposal
Laundry
- Dryer
- Washer
Utilities
- Forced Air Heating and Cooling System
- Heating System Uses Gas
- Lake Michigan Water
Additional Features
- Deck
- East or West Exposure
Community Details
- Pets Allowed
Listing and Financial Details
- $6,870 Seller Concession
Ownership History
Purchase Details
Home Financials for this Owner
Home Financials are based on the most recent Mortgage that was taken out on this home.Purchase Details
Home Financials for this Owner
Home Financials are based on the most recent Mortgage that was taken out on this home.Purchase Details
Home Financials for this Owner
Home Financials are based on the most recent Mortgage that was taken out on this home.Purchase Details
Home Financials for this Owner
Home Financials are based on the most recent Mortgage that was taken out on this home.Similar Homes in Chicago, IL
Home Values in the Area
Average Home Value in this Area
Purchase History
| Date | Type | Sale Price | Title Company |
|---|---|---|---|
| Warranty Deed | -- | -- | |
| Warranty Deed | -- | -- | |
| Warranty Deed | -- | -- | |
| Warranty Deed | $229,000 | None Available | |
| Corporate Deed | $192,000 | -- |
Mortgage History
| Date | Status | Loan Amount | Loan Type |
|---|---|---|---|
| Open | $280,250 | No Value Available | |
| Closed | $280,250 | No Value Available | |
| Previous Owner | $190,000 | New Conventional | |
| Previous Owner | $211,700 | New Conventional | |
| Previous Owner | $217,550 | New Conventional | |
| Previous Owner | $120,000 | New Conventional | |
| Previous Owner | $181,700 | Unknown | |
| Previous Owner | $183,850 | Unknown | |
| Previous Owner | $190,500 | Unknown | |
| Previous Owner | $172,300 | No Value Available |
Property History
| Date | Event | Price | Change | Sq Ft Price |
|---|---|---|---|---|
| 01/06/2022 01/06/22 | Sold | $295,000 | -1.0% | $246 / Sq Ft |
| 12/04/2021 12/04/21 | Pending | -- | -- | -- |
| 11/08/2021 11/08/21 | For Sale | $298,000 | +30.1% | $248 / Sq Ft |
| 10/21/2013 10/21/13 | Sold | $229,000 | 0.0% | $191 / Sq Ft |
| 09/16/2013 09/16/13 | Pending | -- | -- | -- |
| 09/04/2013 09/04/13 | For Sale | $229,000 | -- | $191 / Sq Ft |
Tax History Compared to Growth
Tax History
| Year | Tax Paid | Tax Assessment Tax Assessment Total Assessment is a certain percentage of the fair market value that is determined by local assessors to be the total taxable value of land and additions on the property. | Land | Improvement |
|---|---|---|---|---|
| 2024 | $4,642 | $27,989 | $2,833 | $25,156 |
| 2023 | $3,821 | $22,000 | $1,915 | $20,085 |
| 2022 | $3,821 | $22,000 | $1,915 | $20,085 |
| 2021 | $3,754 | $21,999 | $1,914 | $20,085 |
| 2020 | $3,700 | $19,712 | $1,914 | $17,798 |
| 2019 | $3,680 | $21,747 | $1,914 | $19,833 |
| 2018 | $3,617 | $21,747 | $1,914 | $19,833 |
| 2017 | $3,421 | $19,268 | $1,675 | $17,593 |
| 2016 | $3,359 | $19,268 | $1,675 | $17,593 |
| 2015 | $3,050 | $19,268 | $1,675 | $17,593 |
| 2014 | $3,149 | $16,973 | $1,555 | $15,418 |
| 2013 | $3,087 | $16,973 | $1,555 | $15,418 |
Agents Affiliated with this Home
-
Stephanie Sullivan

Seller's Agent in 2022
Stephanie Sullivan
Baird & Warner
(773) 991-9359
1 in this area
56 Total Sales
-
Dominic Irpino

Buyer's Agent in 2022
Dominic Irpino
IRPINO Real Estate, Inc.
(773) 965-1871
2 in this area
254 Total Sales
-
Colleen Bansley
C
Seller's Agent in 2013
Colleen Bansley
Compass
(312) 733-7201
18 Total Sales
Map
Source: Midwest Real Estate Data (MRED)
MLS Number: MRD08436659
APN: 13-13-401-046-1008
- 4415 N Rockwell St Unit 2R
- 2439 W Pensacola Ave
- 4251 N Mozart St Unit 2S
- 4251 N Mozart St Unit S2
- 2438 W Berteau Ave
- 4525 N Artesian Ave
- 2343 W Montrose Ave Unit 101
- 4343 N Richmond St Unit 3N
- 4343 N Richmond St Unit 1S
- 4347 N Richmond St Unit 3S
- 4347 N Richmond St Unit 3N
- 4347 N Richmond St Unit 2N
- 2420 W Belle Plaine Ave
- 4702 N Campbell Ave Unit 2
- 4104 N Mozart St Unit 1W
- 2415 W Belle Plaine Ave
- 4044 N California Ave Unit 304
- 4023 N Mozart St Unit 3
- 4036 N Mozart St
- 4755 N Washtenaw Ave Unit P-27
