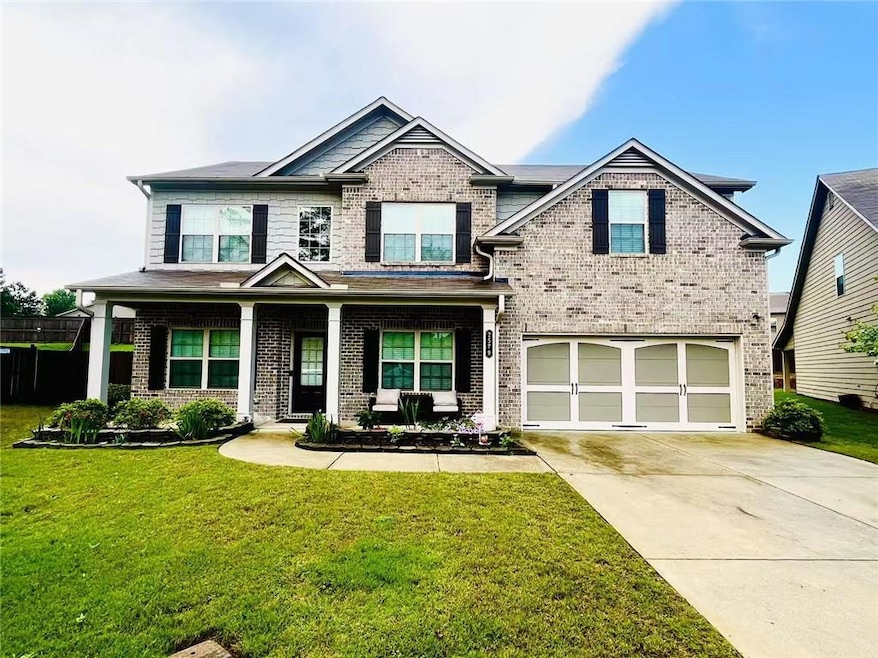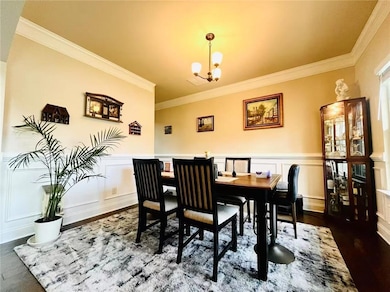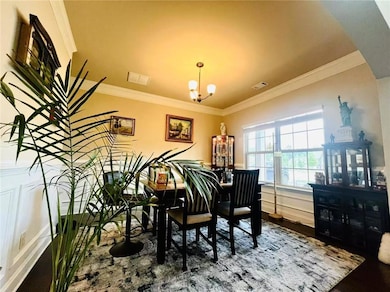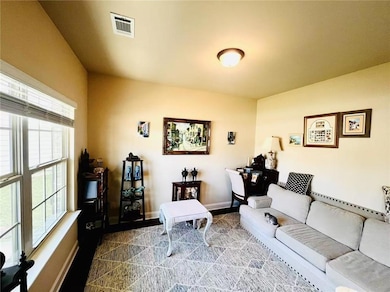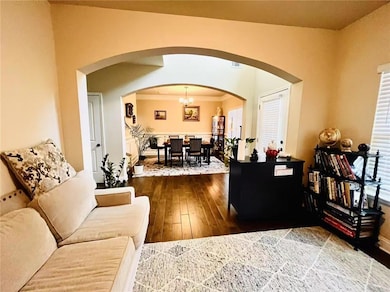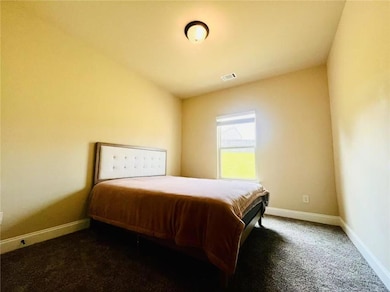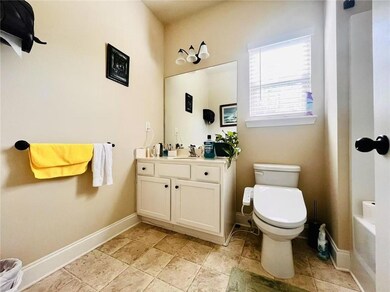2579 Wimberley Pine Ct Dacula, GA 30019
Estimated payment $3,062/month
Highlights
- City View
- Dining Room Seats More Than Twelve
- Traditional Architecture
- Dacula Middle School Rated A-
- Oversized primary bedroom
- Cul-De-Sac
About This Home
Step into luxury and comfort with this stunning 5-bedroom, 4-bathroom home, perfectly nestled on a premium fenced cul-de-sac lot—ideal for privacy, safety, and entertaining. From the moment you walk through the arched two-story foyer, you'll be captivated by the elegant design and thoughtful upgrades throughout. The expansive family room boasts gleaming hardwood floors, a cozy fireplace, and soaring two-story ceilings with a stylish ceiling fan—creating the perfect space to relax or host memorable gatherings. The heart of the home, the upgraded gourmet kitchen, is a chef’s dream, featuring white cabinetry, granite countertops, a beautiful tile backsplash, custom stainless steel range hood, recessed lighting, and a full suite of stainless steel appliances—all complemented by rich hardwood flooring. Retreat to the luxurious primary suite with a sophisticated tray ceiling, an oversized walk-in closet, and a spa-like bathroom with modern LED vanity mirrors—your own personal sanctuary. For the eco-conscious buyer, the garage comes equipped with 220V wiring, ready for your electric vehicle (EV). Conveniently located just minutes from top-rated schools, major employers, shopping, dining, places of worship, parks, and more—this home offers the ultimate blend of modern lifestyle and everyday convenience. Don't miss your chance to own this exceptional property—where elegance meets functionality.
Listing Agent
Virtual Properties Realty. Biz Brokerage Phone: 770-495-5050 License #423952 Listed on: 05/12/2025

Home Details
Home Type
- Single Family
Est. Annual Taxes
- $5,560
Year Built
- Built in 2021
Lot Details
- 10,454 Sq Ft Lot
- Cul-De-Sac
- Back Yard Fenced
HOA Fees
- $54 Monthly HOA Fees
Parking
- Attached Garage
Home Design
- Traditional Architecture
- Brick Foundation
- Composition Roof
- Brick Front
Interior Spaces
- 2,853 Sq Ft Home
- Ceiling height of 10 feet on the upper level
- Recessed Lighting
- Electric Fireplace
- Aluminum Window Frames
- Dining Room Seats More Than Twelve
- City Views
Kitchen
- Breakfast Bar
- Dishwasher
- Disposal
Flooring
- Carpet
- Luxury Vinyl Tile
Bedrooms and Bathrooms
- Oversized primary bedroom
- 4 Full Bathrooms
- Double Vanity
Laundry
- Laundry on upper level
- Electric Dryer Hookup
Outdoor Features
- Patio
- Front Porch
Schools
- Harbins Elementary School
- Mcconnell Middle School
- Archer High School
Utilities
- Central Heating and Cooling System
- 220 Volts
- 110 Volts
- Phone Available
- Cable TV Available
Community Details
- Melton Commons Subdivision
Listing and Financial Details
- Assessor Parcel Number R5298 276
Map
Home Values in the Area
Average Home Value in this Area
Tax History
| Year | Tax Paid | Tax Assessment Tax Assessment Total Assessment is a certain percentage of the fair market value that is determined by local assessors to be the total taxable value of land and additions on the property. | Land | Improvement |
|---|---|---|---|---|
| 2025 | $6,247 | $194,560 | $30,000 | $164,560 |
| 2024 | $5,560 | $182,320 | $30,000 | $152,320 |
| 2023 | $5,560 | $180,080 | $36,000 | $144,080 |
| 2022 | $4,735 | $141,480 | $31,600 | $109,880 |
| 2021 | $891 | $22,000 | $22,000 | $0 |
| 2020 | $897 | $22,000 | $22,000 | $0 |
Property History
| Date | Event | Price | List to Sale | Price per Sq Ft | Prior Sale |
|---|---|---|---|---|---|
| 07/24/2025 07/24/25 | Price Changed | $490,000 | -3.9% | $172 / Sq Ft | |
| 05/28/2025 05/28/25 | For Sale | $510,000 | 0.0% | $179 / Sq Ft | |
| 05/16/2025 05/16/25 | Off Market | $510,000 | -- | -- | |
| 05/12/2025 05/12/25 | For Sale | $510,000 | 0.0% | $179 / Sq Ft | |
| 01/25/2024 01/25/24 | Sold | $510,000 | -1.0% | $179 / Sq Ft | View Prior Sale |
| 12/18/2023 12/18/23 | Pending | -- | -- | -- | |
| 11/29/2023 11/29/23 | For Sale | $515,000 | -- | $181 / Sq Ft |
Purchase History
| Date | Type | Sale Price | Title Company |
|---|---|---|---|
| Quit Claim Deed | -- | -- | |
| Warranty Deed | $510,000 | -- | |
| Warranty Deed | -- | -- | |
| Warranty Deed | $353,740 | -- | |
| Limited Warranty Deed | $300,000 | -- |
Mortgage History
| Date | Status | Loan Amount | Loan Type |
|---|---|---|---|
| Previous Owner | $306,000 | New Conventional |
Source: First Multiple Listing Service (FMLS)
MLS Number: 7578253
APN: 5-298-276
- 2569 Wimberley Pine Ct
- 67 Creek Side Place
- 2864 Auburn Ave
- 2451 Merrion Park Ct
- 2793 Austin Ridge Dr
- 745 Roland Manor Dr Unit 1
- 340 Roland Manor Dr
- 510 Roland Manor Dr
- 682 Secret Garden Ln Unit 61A
- 682 Secret Garden Ln
- 1950 Van Allen Ct
- 1949 Van Allen Ct
- 2015 Waycross Ln
- 2407 Pelham Pass
- 2085 Waycross Ln
- 2304 Pelham Pass
- 3472 Fishpond Cir
- 115 Sweet Auburn Ln
- 3422 Fishpond Cir
- 3507 Fishpond Cir
- 2819 Merrion Park Ln NE
- 500 Ballyshannon Dr
- 2592 Fairmont Park Ct
- 2770 Austin Ridge Dr
- 618 Tradwell Place NE
- 2688 Argento Cir
- 2708 Argento Cir
- 2698 Argento Cir
- 3513 Walking Stick Way NE
- 3533 Walking Stick Way NE
- 3512 Sandy Bank Dr
- 929 Walking Stick Trail NE
- 2268 Argento Cir
- 2294 Centenary Main St
- 2229 Argento Cir
- 2230 Village Trail Ct
- 2378 Centenary Way Ct
- 3485 Bridle Brook Dr NE
- 2318 Centenary Way Ct Unit Upstairs Unit
- 426 Lily Shoals Ln
Ask me questions while you tour the home.
