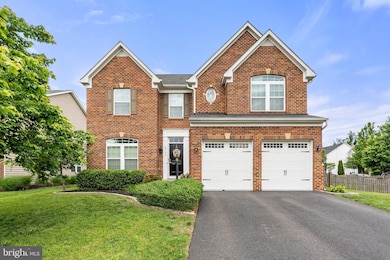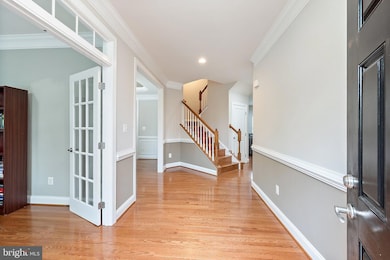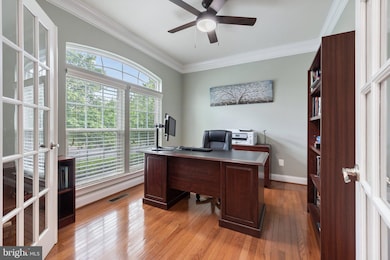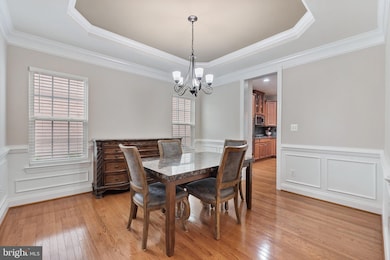
25792 Racing Sun Dr Aldie, VA 20105
Seven Hills NeighborhoodEstimated payment $7,272/month
Highlights
- Fitness Center
- Colonial Architecture
- Community Pool
- Buffalo Trail Elementary School Rated A
- Clubhouse
- Tennis Courts
About This Home
More space, more flexibility, more value—welcome to one of the largest homes on the largest lot in its section in sought-after Virginia Manor. This beautifully updated 4-level Colonial offers nearly 4,800 square feet of versatile living space on a .27-acre corner lot, giving you room to grow, gather, and live fully in one of Loudoun’s most desirable amenity-rich communities.
The light-filled open floor plan flows effortlessly from the oversized family room—with its stunning raised stone fireplace—to the chef’s kitchen featuring granite countertops, extended breakfast bar, double wall ovens, stainless appliances, and a walk-in pantry. Hosting is easy with a formal dining room, large mudroom, and private home office on the main level.
Upstairs, the spacious primary suite includes tray ceilings, two large walk-in closets, and a spa-inspired bath with dual vanities, oversized tub, and separate shower. Three additional bedrooms (including one with an en-suite) plus a hall bath with double sinks offer room for everyone. And up one more level? You’ll find the perfect teen suite or guest retreat with a loft, full bedroom, and bathroom.
The finished walk-out lower level adds even more living space with a full bath—ideal for entertaining, a gym, or rec space—with easy access to the paver patio and large fenced-in backyard with swing (conveys). Freshly painted throughout with brand new carpet, this home is completely move-in ready.
Virginia Manor’s resort-style amenities include an outdoor pool, clubhouse with gym, tennis and pickleball courts, multiple playgrounds, walking trails, and access to Dulles Farms’ Westridge pool and clubhouse. Rated for top rated schools Lightridge High and Willard Middle, and just minutes to shopping, and commuter routes.
Home Details
Home Type
- Single Family
Est. Annual Taxes
- $8,717
Year Built
- Built in 2013
Lot Details
- 0.27 Acre Lot
- Property is zoned PDH3
HOA Fees
- $126 Monthly HOA Fees
Parking
- 2 Car Attached Garage
- Front Facing Garage
- Garage Door Opener
Home Design
- Colonial Architecture
- Brick Exterior Construction
- Concrete Perimeter Foundation
Interior Spaces
- Property has 4 Levels
- Ceiling Fan
- Gas Fireplace
- Basement Fills Entire Space Under The House
Kitchen
- Built-In Double Oven
- Cooktop
- Built-In Microwave
- Ice Maker
- Dishwasher
- Disposal
Bedrooms and Bathrooms
- 5 Bedrooms
Laundry
- Dryer
- Washer
Eco-Friendly Details
- ENERGY STAR Qualified Equipment for Heating
Schools
- Buffalo Trail Elementary School
- Willard Middle School
- Lightridge High School
Utilities
- Forced Air Heating and Cooling System
- Natural Gas Water Heater
Listing and Financial Details
- Tax Lot 754
- Assessor Parcel Number 207279047000
Community Details
Overview
- Association fees include trash, snow removal, common area maintenance
- Dulles Farm Community Assoc HOA
- Seven Hills Subdivision
- Property Manager
Amenities
- Clubhouse
- Meeting Room
- Community Library
Recreation
- Tennis Courts
- Community Playground
- Fitness Center
- Community Pool
- Dog Park
- Jogging Path
Map
Home Values in the Area
Average Home Value in this Area
Tax History
| Year | Tax Paid | Tax Assessment Tax Assessment Total Assessment is a certain percentage of the fair market value that is determined by local assessors to be the total taxable value of land and additions on the property. | Land | Improvement |
|---|---|---|---|---|
| 2024 | $8,717 | $1,007,700 | $300,600 | $707,100 |
| 2023 | $7,852 | $897,350 | $300,600 | $596,750 |
| 2022 | $7,616 | $855,700 | $260,600 | $595,100 |
| 2021 | $7,434 | $758,540 | $230,600 | $527,940 |
| 2020 | $7,089 | $684,970 | $220,600 | $464,370 |
| 2019 | $6,852 | $655,730 | $220,600 | $435,130 |
| 2018 | $6,981 | $643,400 | $220,600 | $422,800 |
| 2017 | $7,046 | $626,310 | $220,600 | $405,710 |
| 2016 | $7,030 | $614,000 | $0 | $0 |
| 2015 | $7,476 | $463,040 | $0 | $463,040 |
| 2014 | $7,458 | $450,080 | $0 | $450,080 |
Property History
| Date | Event | Price | Change | Sq Ft Price |
|---|---|---|---|---|
| 07/20/2025 07/20/25 | For Sale | $1,149,000 | 0.0% | $240 / Sq Ft |
| 07/18/2025 07/18/25 | Pending | -- | -- | -- |
| 07/09/2025 07/09/25 | For Sale | $1,149,000 | -0.9% | $240 / Sq Ft |
| 05/30/2025 05/30/25 | For Sale | $1,159,000 | +84.5% | $242 / Sq Ft |
| 04/26/2013 04/26/13 | Sold | $628,200 | 0.0% | -- |
| 12/31/2012 12/31/12 | Pending | -- | -- | -- |
| 12/31/2012 12/31/12 | For Sale | $628,200 | -- | -- |
Purchase History
| Date | Type | Sale Price | Title Company |
|---|---|---|---|
| Special Warranty Deed | $628,200 | -- | |
| Special Warranty Deed | $205,000 | -- |
Mortgage History
| Date | Status | Loan Amount | Loan Type |
|---|---|---|---|
| Open | $479,000 | Stand Alone Refi Refinance Of Original Loan | |
| Closed | $475,000 | New Conventional | |
| Closed | $502,500 | Commercial | |
| Closed | $62,800 | Commercial |
Similar Homes in Aldie, VA
Source: Bright MLS
MLS Number: VALO2096028
APN: 207-27-9047
- 25771 Double Bridle Terrace
- 42121 Oak Crest Cir
- 42145 Piebald Square
- 25723 Lennox Hale Dr
- 26013 Braided Mane Terrace
- 26033 Huntwick Glen Square
- 25685 Arborshade Pass Place
- 25648 Red Cherry Dr
- 25628 Red Cherry Dr
- 25983 Lilac Oaks Place
- 25637 Red Cherry Dr
- 25627 Red Cherry Dr
- 41917 Hogan Forest Terrace
- 42076 Byrnes View Terrace
- 25995 Lilac Oaks Place
- 25611 Red Cherry Dr
- 25609 Red Cherry Dr
- 25487 Byrnes Crossing Dr
- 41901 Hogan Forest Terrace
- 41940 Hickory Meadow Terrace
- 25795 Clairmont Manor Square
- 25495 Woodbine Farm Dr
- 25419 Hartland Orchard Terrace
- 42038 Cherish Ct
- 25346 Justice Dr
- 25355 Sweetness Terrace
- 25461 Lemon Tree Place
- 25345 Patriot Terrace
- 42022 Kudu Ct Unit BASEMENT LEVEL
- 25210 Quartzite Terrace
- 41836 Proverbial Terrace
- 25541 Emerson Oaks Dr
- 41925 Moreland Mine Terrace
- 25140 Boomerang Terrace
- 42655 Harris St
- 42245 Sweet Ct
- 42681 Rolling Rock Square
- 41912 Moreland Mine Terrace
- 42724 Rolling Rock Square
- 42753 Stadler Ln






