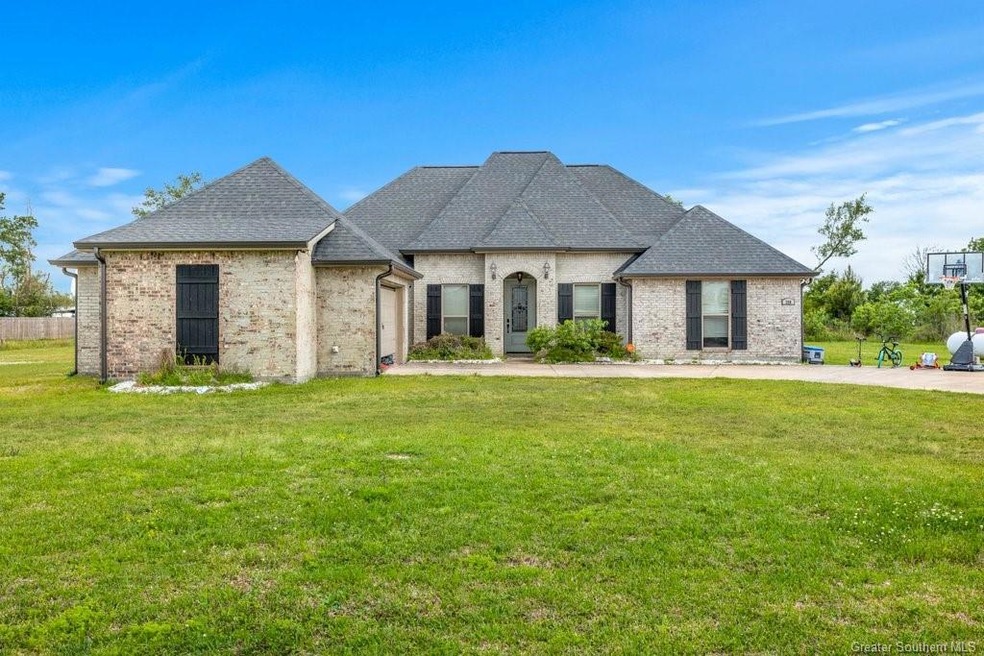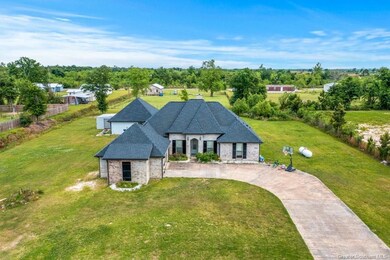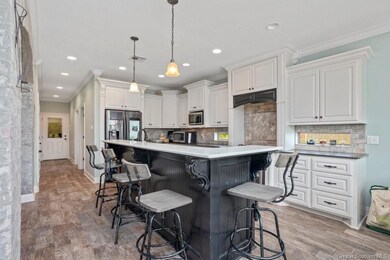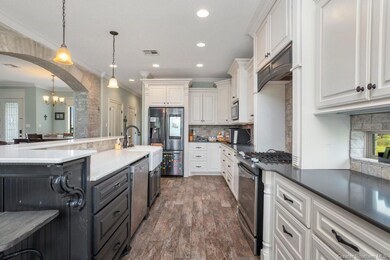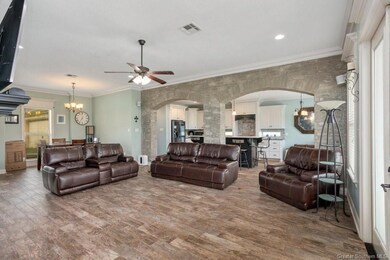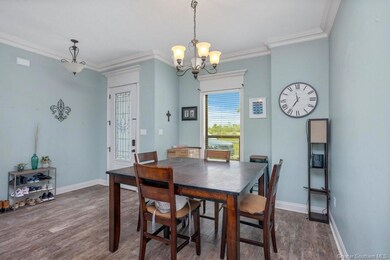
258 A A Meyers Rd Sulphur, LA 70665
Carlyss NeighborhoodHighlights
- 1.27 Acre Lot
- No HOA
- Covered patio or porch
- Vincent Settlement Elementary School Rated A-
- Neighborhood Views
- Central Heating and Cooling System
About This Home
As of February 2024Beautiful home with loads of potential right off the beaten path in Carlyss. Conveniently located within minutes to town. This 4 bedroom 3 bath property is looking for its new owner. Kitchen is over sized and open to the living room offering quartz counter tops and gas stove. Ceramic wood flooring throughout the main living area with a beautiful brick accent wall separating living and kitchen. This home is spacious and a great space for entertaining. Outdoor you can find an outdoor mancave that is equipped with AC and heating! This property will not last on the market. Schedule your private showing today! All Measurements M/L
Last Agent to Sell the Property
The Real Estate Brokerage License #995700371 Listed on: 11/27/2023
Home Details
Home Type
- Single Family
Est. Annual Taxes
- $2,378
Year Built
- Built in 2014
Lot Details
- 1.27 Acre Lot
- Lot Dimensions are 196x282.15
- Rectangular Lot
Home Design
- Brick Exterior Construction
- Shingle Roof
Interior Spaces
- 2,397 Sq Ft Home
- 1-Story Property
- Ceiling Fan
- Gas Fireplace
- Neighborhood Views
Bedrooms and Bathrooms
- 4 Main Level Bedrooms
- 3 Full Bathrooms
Parking
- Garage
- Parking Available
Outdoor Features
- Covered patio or porch
Utilities
- Central Heating and Cooling System
- Natural Gas Connected
- Cable TV Available
Community Details
- No Home Owners Association
Listing and Financial Details
- Assessor Parcel Number 00144967B
Ownership History
Purchase Details
Home Financials for this Owner
Home Financials are based on the most recent Mortgage that was taken out on this home.Purchase Details
Home Financials for this Owner
Home Financials are based on the most recent Mortgage that was taken out on this home.Purchase Details
Home Financials for this Owner
Home Financials are based on the most recent Mortgage that was taken out on this home.Similar Homes in Sulphur, LA
Home Values in the Area
Average Home Value in this Area
Purchase History
| Date | Type | Sale Price | Title Company |
|---|---|---|---|
| Deed | $360,000 | Reliant Title | |
| Cash Sale Deed | $350,000 | None Available | |
| Cash Sale Deed | $290,500 | None Available |
Mortgage History
| Date | Status | Loan Amount | Loan Type |
|---|---|---|---|
| Open | $342,000 | New Conventional | |
| Previous Owner | $262,500 | New Conventional | |
| Previous Owner | $256,300 | New Conventional | |
| Previous Owner | $255,500 | No Value Available | |
| Previous Owner | $261,450 | New Conventional |
Property History
| Date | Event | Price | Change | Sq Ft Price |
|---|---|---|---|---|
| 02/02/2024 02/02/24 | Sold | -- | -- | -- |
| 01/11/2024 01/11/24 | Pending | -- | -- | -- |
| 11/27/2023 11/27/23 | For Sale | $360,000 | +31.0% | $150 / Sq Ft |
| 07/14/2015 07/14/15 | Sold | -- | -- | -- |
| 07/07/2014 07/07/14 | Pending | -- | -- | -- |
| 07/01/2014 07/01/14 | For Sale | $274,804 | -- | $116 / Sq Ft |
Tax History Compared to Growth
Tax History
| Year | Tax Paid | Tax Assessment Tax Assessment Total Assessment is a certain percentage of the fair market value that is determined by local assessors to be the total taxable value of land and additions on the property. | Land | Improvement |
|---|---|---|---|---|
| 2024 | $2,378 | $28,680 | $3,240 | $25,440 |
| 2023 | $2,378 | $28,680 | $3,240 | $25,440 |
| 2022 | $2,328 | $28,680 | $3,240 | $25,440 |
| 2021 | $2,367 | $28,680 | $3,240 | $25,440 |
| 2020 | $2,855 | $26,010 | $3,110 | $22,900 |
| 2019 | $3,189 | $28,440 | $3,000 | $25,440 |
| 2018 | $2,379 | $28,440 | $3,000 | $25,440 |
| 2017 | $3,216 | $27,640 | $3,000 | $24,640 |
| 2016 | $0 | $27,640 | $3,000 | $24,640 |
| 2015 | -- | $640 | $640 | $0 |
Agents Affiliated with this Home
-
HAYLIE MENARD

Seller's Agent in 2024
HAYLIE MENARD
The Real Estate Brokerage
(337) 532-7083
1 in this area
64 Total Sales
-
Bailey Dowden

Buyer's Agent in 2024
Bailey Dowden
The Real Estate Brokerage
(337) 853-2557
16 in this area
294 Total Sales
-
J
Seller's Agent in 2015
JODY GUIDRY
GUIDRY REALTY GROUP, LLC
Map
Source: Greater Southern MLS
MLS Number: SWL23007246
APN: 00144967B
- 642 Ruth Rd
- 0 TBD Louisiana 27
- 6491 Johnny Jones Rd
- 0 Dave Dugas Rd Unit SWL21001584
- 376 Ellison Rd
- 5215 Winnie Dr
- 4955 Highway 27 S
- 0 TBD Tara Dr
- 5799 Thompson Rd
- 5148 Thompson Rd
- TBD W Dave Dugas Rd
- 0 Battington Ln
- 4514 Wilshire Ln
- 819 Gentry Dr
- 0 Gentry Dr
- 4400 S Hwy 27
- 4400 Louisiana 27
- 2 Fred Istre Rd
- 5 Fred Istre Rd
- 4 Fred Istre Rd
