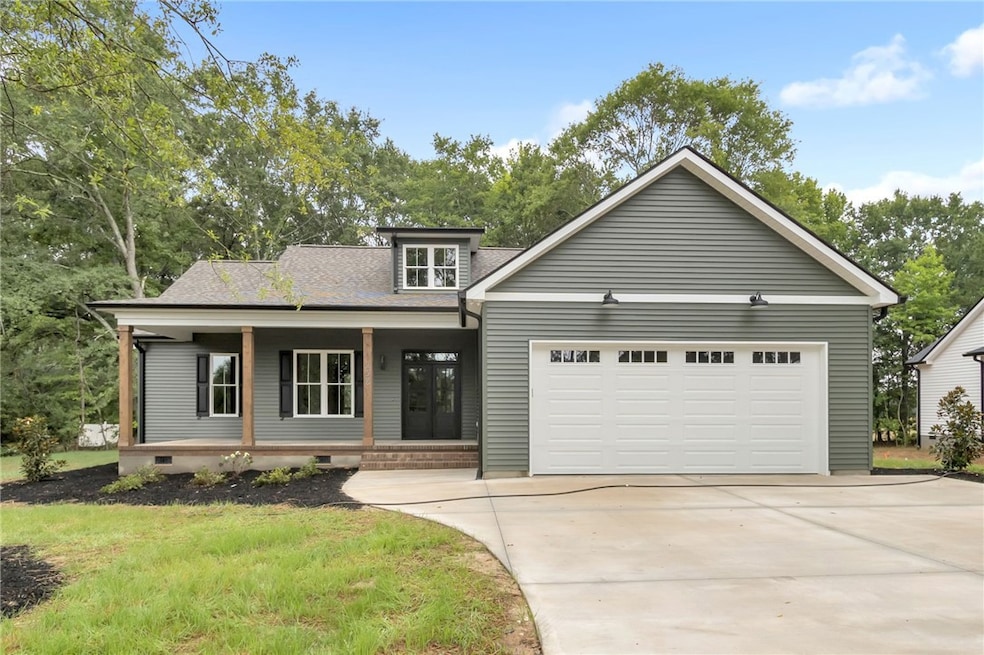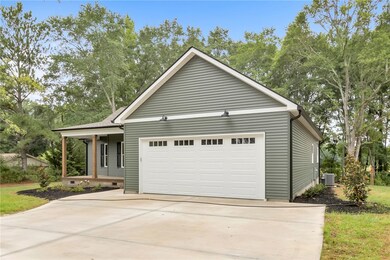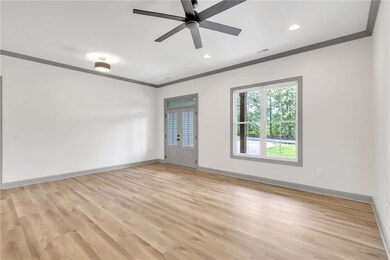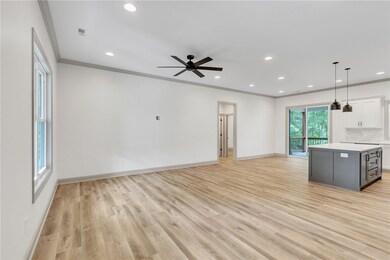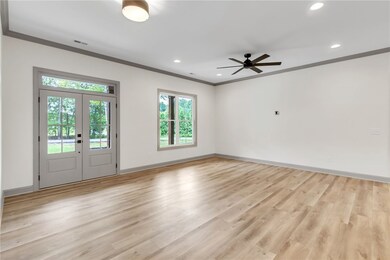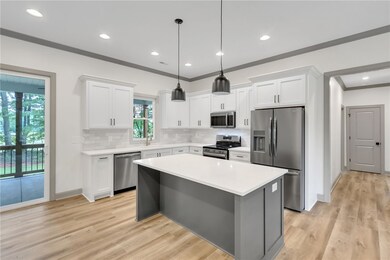
258 Addison Cir Pelzer, SC 29669
Williamston-Pelzer NeighborhoodHighlights
- New Construction
- Mature Trees
- High Ceiling
- Spearman Elementary School Rated A
- Traditional Architecture
- Solid Surface Countertops
About This Home
As of September 2024Welcome Home to Your New Oasis!
Discover the perfect blend of luxury and tranquility in this stunning new construction home, offering one-level living in a serene private setting. With 3 spacious bedrooms and 2 elegant bathrooms, this residence is thoughtfully designed for modern comfort and convenience.
The open floor plan seamlessly connects the living area, kitchen, and dining room, creating a bright and inviting space filled with natural light. The high-end finishes in the kitchen make it a chef’s delight, while the breakfast room opens onto a covered back porch – ideal for entertaining or enjoying quiet evenings outdoors.
Retreat to the luxurious master suite, complete with a walk-in closet, dual vanities, and a full tile shower that exudes spa-like elegance. The two additional bedrooms provide ample space for family or guests.
The charm of Southern living is captured perfectly with a spacious rocking chair front porch, where you can savor your morning coffee or watch the sunset. The entire home features durable and stylish LVP flooring, ensuring easy maintenance and lasting beauty.
Set in a peaceful and private setting, the property backs onto a picturesque pasture with horses, adding to the serene ambiance. This home is more than just a place to live; it’s a retreat. Schedule a showing today and make this dream home your reality!
Last Agent to Sell the Property
Southern Realtor Associates License #54072 Listed on: 07/26/2024
Last Buyer's Agent
Helena Finley
EXP Realty LLC (Greenville) License #137812

Home Details
Home Type
- Single Family
Est. Annual Taxes
- $131
Year Built
- Built in 2024 | New Construction
Lot Details
- 0.58 Acre Lot
- Level Lot
- Mature Trees
- Wooded Lot
Parking
- 2 Car Attached Garage
- Driveway
Home Design
- Traditional Architecture
- Vinyl Siding
Interior Spaces
- 1,650 Sq Ft Home
- 1-Story Property
- Smooth Ceilings
- High Ceiling
- Ceiling Fan
- Vinyl Clad Windows
- Insulated Windows
- Tilt-In Windows
- Crawl Space
- Pull Down Stairs to Attic
- Laundry Room
Kitchen
- Breakfast Room
- Dishwasher
- Solid Surface Countertops
Bedrooms and Bathrooms
- 3 Bedrooms
- Primary bedroom located on second floor
- Walk-In Closet
- Bathroom on Main Level
- 2 Full Bathrooms
- Dual Sinks
- Shower Only
- Walk-in Shower
Schools
- Spearman Elementary School
- Wren Middle School
- Wren High School
Utilities
- Cooling Available
- Central Heating
- Septic Tank
Additional Features
- Low Threshold Shower
- Front Porch
- Outside City Limits
Community Details
- No Home Owners Association
- Built by JW Holcombe Builders
Listing and Financial Details
- Tax Lot A
- Assessor Parcel Number 2180021043
Ownership History
Purchase Details
Home Financials for this Owner
Home Financials are based on the most recent Mortgage that was taken out on this home.Purchase Details
Purchase Details
Similar Homes in Pelzer, SC
Home Values in the Area
Average Home Value in this Area
Purchase History
| Date | Type | Sale Price | Title Company |
|---|---|---|---|
| Deed | $369,900 | None Listed On Document | |
| Deed | $90,000 | -- | |
| Deed | $75,000 | South Carolina Title |
Mortgage History
| Date | Status | Loan Amount | Loan Type |
|---|---|---|---|
| Open | $351,405 | New Conventional |
Property History
| Date | Event | Price | Change | Sq Ft Price |
|---|---|---|---|---|
| 09/11/2024 09/11/24 | Sold | $369,900 | 0.0% | $224 / Sq Ft |
| 08/01/2024 08/01/24 | Pending | -- | -- | -- |
| 07/26/2024 07/26/24 | For Sale | $369,900 | -- | $224 / Sq Ft |
Tax History Compared to Growth
Tax History
| Year | Tax Paid | Tax Assessment Tax Assessment Total Assessment is a certain percentage of the fair market value that is determined by local assessors to be the total taxable value of land and additions on the property. | Land | Improvement |
|---|---|---|---|---|
| 2024 | $610 | $1,800 | $1,800 | $0 |
| 2023 | $610 | $950 | $950 | $0 |
| 2022 | $127 | $950 | $950 | $0 |
| 2021 | $116 | $480 | $480 | $0 |
| 2020 | $114 | $480 | $480 | $0 |
| 2019 | $114 | $480 | $480 | $0 |
| 2018 | $111 | $480 | $480 | $0 |
| 2017 | -- | $480 | $480 | $0 |
| 2016 | $93 | $300 | $300 | $0 |
| 2015 | $95 | $300 | $300 | $0 |
| 2014 | $93 | $300 | $300 | $0 |
Agents Affiliated with this Home
-
Shaun Murphy

Seller's Agent in 2024
Shaun Murphy
Southern Realtor Associates
(864) 295-0515
48 in this area
169 Total Sales
-
H
Buyer's Agent in 2024
Helena Finley
EXP Realty LLC (Greenville)
(864) 201-1936
Map
Source: Western Upstate Multiple Listing Service
MLS Number: 20277599
APN: 218-00-21-043
- 211 Old Brickyard Rd
- 206 Walking Stick Way
- 156 Walking Stick Way
- 123 Stevens Ct
- 127 Robinwood Ln
- 00 Guyton Rd
- 218 Hillendale Way
- 224 Hillendale Way
- 238 Hillendale Way
- 113 Jadewood Dr
- 253 Hillendale Way
- 102 Barrington Creek Rd
- 104 Woodland Ln
- 116 Ashley Dr
- 216 Country Glen Ln
- 214 Country Glen Ln
- 34 Cane Hill Dr
- 41 Cane Hill Dr
- 0 Country Glen Ln
- 00 Country Glen Ln
