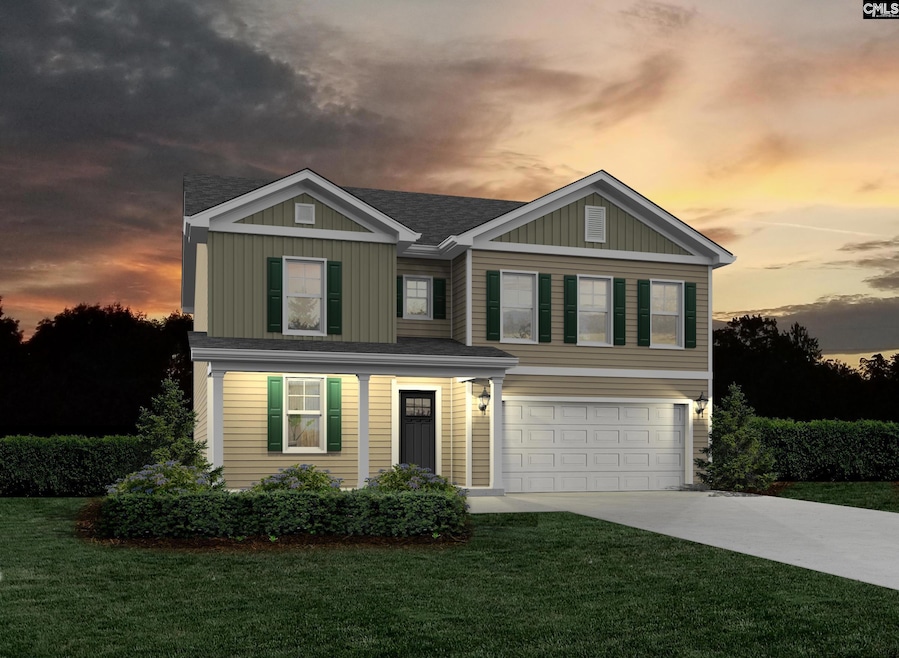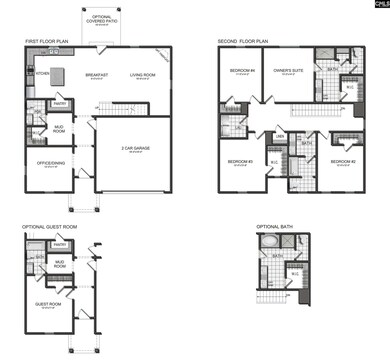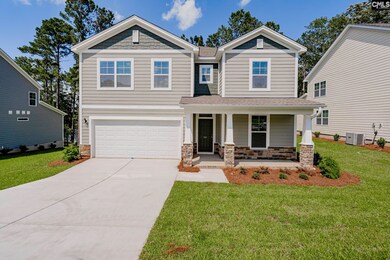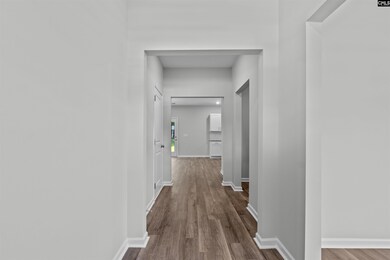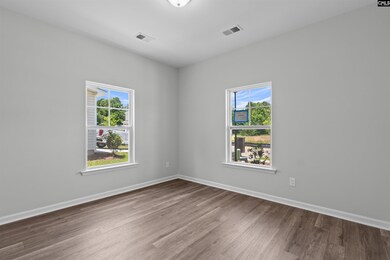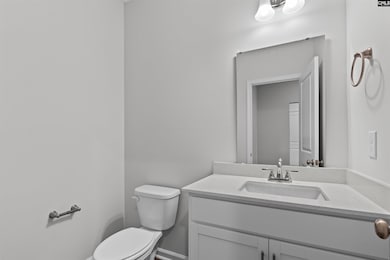Estimated payment $2,212/month
Highlights
- Traditional Architecture
- Secondary bathroom tub or shower combo
- Mud Room
- Oak Pointe Elementary School Rated A
- Granite Countertops
- Covered Patio or Porch
About This Home
TIME is running out to claim a FREE 150' Fence! PLUS $10K Your Way, using preferred lender Stewart Wingo/Ameris Bank. Welcome to Old Tamah by Haven Homes! This handsome Hartwell B floor plan truly is where comfort, style, and convenience merge together. Step into a spacious and welcoming foyer. This main entry into the home grants access to the two car garage, mudroom and a flex room that easily works as an office or possible dining room. The Hartwell allows for the option of upgrading this floorplan to a 5th bedroom suite w/bath. The connected and open kitchen, dining area, and great room provide an eat-in bar, an abundance of cabinetry, and countertops. Upstairs are four large bedrooms with walk-in closet space, a full bath, oversized laundry, and a large shower in the private owner's suite bath. Quartz countertops, and flooring options to name a few, can be chosen, by you! The open-concept main level offers a generous living area that flows seamlessly into the kitchen and breakfast nook—perfect for both quiet mornings and lively gatherings. Upstairs, you’ll find four well-appointed bedrooms, a full bathroom, and a dedicated laundry room. The Owner’s Suite is a private retreat, complete with a luxurious bathroom featuring a large walk-in shower and spacious walk in closet. Enjoy outdoor living year-round on the covered back patio, complete with a ceiling fan, providing that oh so necessary breeze! Old Tamah is a thoughtfully crafted community offering a more intimate and peaceful atmosphere for its residents. Located in the desirable Dutch Fork school district, it’s perfect for families seeking top-tier education, retirees looking to downsize without compromise, and buyers ready to move up from their first home. Here, you’ll enjoy the peaceful countryside charm, surrounding nature and lush vegetation, but you're close to all the modern conveniences and amenities that make life easy. *Stock photos, options/colors may vary* Disclaimer: CMLS Disclaimer: CM Disclaimer: CM Disclaimer: CMLS has not reviewed and, therefore, does not endorse vendors who may appear in listings.
Open House Schedule
-
Saturday, November 01, 20252:00 to 5:00 pm11/1/2025 2:00:00 PM +00:0011/1/2025 5:00:00 PM +00:00Agent on duty at model homeAdd to Calendar
-
Sunday, November 02, 20252:00 to 5:00 pm11/2/2025 2:00:00 PM +00:0011/2/2025 5:00:00 PM +00:00Agent on duty at model homeAdd to Calendar
Home Details
Home Type
- Single Family
Year Built
- Built in 2025
Lot Details
- 6,098 Sq Ft Lot
- Sprinkler System
Parking
- 2 Car Garage
- Garage Door Opener
Home Design
- Traditional Architecture
- Slab Foundation
- Stone Exterior Construction
- Vinyl Construction Material
Interior Spaces
- 2,410 Sq Ft Home
- 2-Story Property
- Recessed Lighting
- Gas Log Fireplace
- Mud Room
- Great Room with Fireplace
- Fire and Smoke Detector
Kitchen
- Breakfast Area or Nook
- Eat-In Kitchen
- Self-Cleaning Oven
- Free-Standing Range
- Induction Cooktop
- Built-In Microwave
- Dishwasher
- Kitchen Island
- Granite Countertops
- Tiled Backsplash
- Disposal
Flooring
- Carpet
- Tile
- Luxury Vinyl Plank Tile
Bedrooms and Bathrooms
- 4 Bedrooms
- Walk-In Closet
- Dual Vanity Sinks in Primary Bathroom
- Private Water Closet
- Secondary bathroom tub or shower combo
- Bathtub with Shower
- Separate Shower
Laundry
- Laundry Room
- Laundry on upper level
Attic
- Storage In Attic
- Pull Down Stairs to Attic
Outdoor Features
- Covered Patio or Porch
- Rain Gutters
Schools
- Oak Pointe Elementary School
- Dutch Fork Middle School
- Dutch Fork High School
Utilities
- Central Air
- Heating System Uses Gas
- Tankless Water Heater
- Gas Water Heater
- Cable TV Available
Community Details
- Property has a Home Owners Association
- Association fees include common area maintenance, street light maintenance, green areas
- Mjs HOA
- Old Tamah Subdivision
Listing and Financial Details
- Builder Warranty
- Assessor Parcel Number 36
Map
Home Values in the Area
Average Home Value in this Area
Property History
| Date | Event | Price | List to Sale | Price per Sq Ft |
|---|---|---|---|---|
| 10/03/2025 10/03/25 | For Sale | $354,883 | -- | $147 / Sq Ft |
Source: Consolidated MLS (Columbia MLS)
MLS Number: 618832
- 251 Boseman Rd
- 1064 Kingston Village Loop
- The Brier Plan at Old Tamah
- 257 Boseman Rd
- 275 Boseman Rd
- The Elloree Plan at Old Tamah
- 247 Boseman Rd
- 295 Boseman Rd
- The Congaree Plan at Old Tamah
- Moultrie II Plan at Old Tamah
- The Lancaster Plan at Old Tamah
- 213 Boseman Rd
- Florence Plan at Old Tamah
- Hartwell Plan at Old Tamah
- 20 Walnut Grove Way
- 4 Beckworth Ct
- 101 Brassfield Ct
- 128 Misty Glen Cir
- 310 W Ashford Way
- 116 Black Creek Ln
- 793 Patmore Dr
- 777 Patmore Dr
- 787 Patmore Dr
- 783 Patmore Dr
- 755 Patmore Dr
- 770 Patmore Dr
- 767 Patmore Dr
- 788 Patmore Dr
- 766 Patmore Dr
- 742 Patmore Dr
- 758 Patmore Dr
- 762 Patmore Dr
- 799 Patmore Dr
- 621 Staffwood Dr
- 423 Stonyhurst Dr
- 733 Patmore Dr
- 634 Patmore Dr
- 645 Patmore Dr
- 318 Glen Rose Cir
- 124 Devonport Dr
