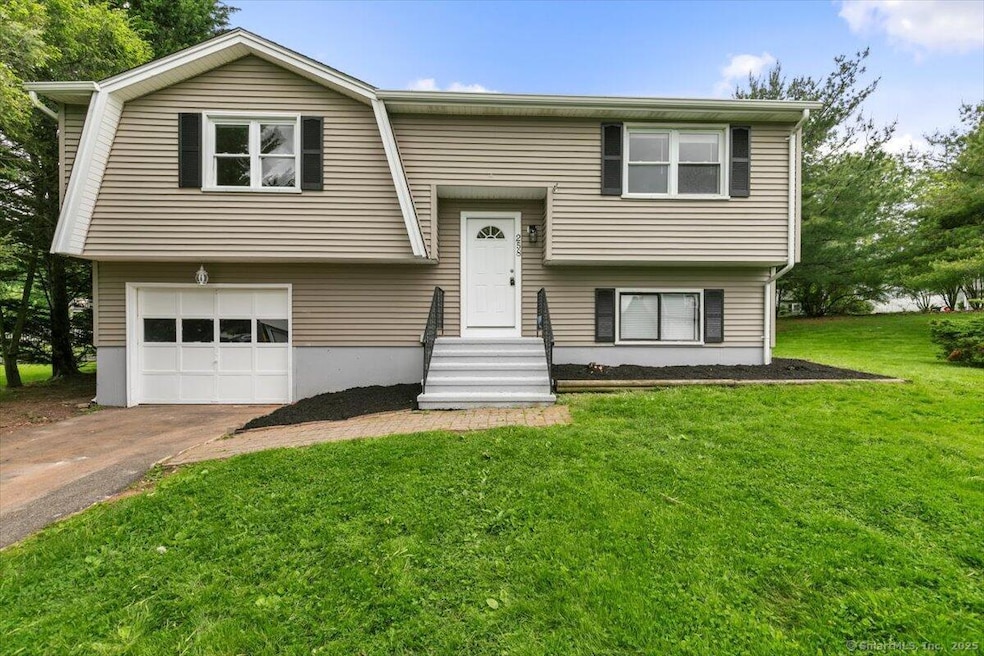
258 Cartpath Dr Meriden, CT 06450
Highlights
- Raised Ranch Architecture
- Hot Water Heating System
- Level Lot
- Hot Water Circulator
About This Home
As of July 2025Beautifully remodeled 4-bed, 2-bath raised ranch on a level 0.5-acre lot! Features include refinished hardwood floors, fresh paint, stunning tiled bathrooms, and a brand-new kitchen with quartz countertops and stainless steel appliances. Enjoy outdoor living on the freshly painted back deck, and have fun in the sun in the large level back yard, great for barbecues! Move-in ready with modern updates throughout-don't miss this incredible home!
Last Agent to Sell the Property
Beycome of Connecticut License #REB.0792869 Listed on: 05/22/2025
Last Buyer's Agent
Non Member
Non-Member
Home Details
Home Type
- Single Family
Est. Annual Taxes
- $6,003
Year Built
- Built in 1982
Lot Details
- 0.51 Acre Lot
- Level Lot
Parking
- 1 Car Garage
Home Design
- 1,520 Sq Ft Home
- Raised Ranch Architecture
- Concrete Foundation
- Shingle Roof
- Vinyl Siding
Kitchen
- Oven or Range
- Microwave
- Dishwasher
Bedrooms and Bathrooms
- 4 Bedrooms
- 2 Full Bathrooms
Utilities
- Cooling System Mounted In Outer Wall Opening
- Hot Water Heating System
- Heating System Uses Natural Gas
- Hot Water Circulator
Listing and Financial Details
- Assessor Parcel Number 1168261
Ownership History
Purchase Details
Home Financials for this Owner
Home Financials are based on the most recent Mortgage that was taken out on this home.Purchase Details
Purchase Details
Similar Homes in Meriden, CT
Home Values in the Area
Average Home Value in this Area
Purchase History
| Date | Type | Sale Price | Title Company |
|---|---|---|---|
| Warranty Deed | $240,000 | None Available | |
| Warranty Deed | $240,000 | None Available | |
| Warranty Deed | $169,900 | -- | |
| Warranty Deed | $169,900 | -- | |
| Deed | $138,000 | -- |
Mortgage History
| Date | Status | Loan Amount | Loan Type |
|---|---|---|---|
| Open | $263,000 | Purchase Money Mortgage | |
| Closed | $263,000 | Purchase Money Mortgage | |
| Previous Owner | $53,565 | No Value Available | |
| Previous Owner | $18,079 | No Value Available | |
| Previous Owner | $153,000 | No Value Available |
Property History
| Date | Event | Price | Change | Sq Ft Price |
|---|---|---|---|---|
| 07/15/2025 07/15/25 | Sold | $407,500 | +7.3% | $268 / Sq Ft |
| 05/29/2025 05/29/25 | Pending | -- | -- | -- |
| 05/22/2025 05/22/25 | For Sale | $379,900 | +58.3% | $250 / Sq Ft |
| 01/31/2025 01/31/25 | Sold | $240,000 | -19.7% | $158 / Sq Ft |
| 12/15/2024 12/15/24 | Price Changed | $299,000 | -9.1% | $197 / Sq Ft |
| 10/04/2024 10/04/24 | For Sale | $329,000 | +21833.3% | $216 / Sq Ft |
| 11/30/2015 11/30/15 | Sold | $1,500 | -99.2% | $2 / Sq Ft |
| 11/10/2015 11/10/15 | Pending | -- | -- | -- |
| 11/03/2015 11/03/15 | For Sale | $195,000 | -- | $206 / Sq Ft |
Tax History Compared to Growth
Tax History
| Year | Tax Paid | Tax Assessment Tax Assessment Total Assessment is a certain percentage of the fair market value that is determined by local assessors to be the total taxable value of land and additions on the property. | Land | Improvement |
|---|---|---|---|---|
| 2024 | $6,003 | $165,340 | $69,440 | $95,900 |
| 2023 | $5,752 | $165,340 | $69,440 | $95,900 |
| 2022 | $5,455 | $165,340 | $69,440 | $95,900 |
| 2021 | $5,317 | $130,130 | $54,880 | $75,250 |
| 2020 | $5,317 | $130,130 | $54,880 | $75,250 |
| 2019 | $5,317 | $130,130 | $54,880 | $75,250 |
| 2018 | $5,341 | $130,130 | $54,880 | $75,250 |
| 2017 | $5,195 | $130,130 | $54,880 | $75,250 |
| 2016 | $5,074 | $138,530 | $57,820 | $80,710 |
| 2015 | $5,074 | $138,530 | $57,820 | $80,710 |
| 2014 | $4,951 | $138,530 | $57,820 | $80,710 |
Agents Affiliated with this Home
-
Steven Koleno

Seller's Agent in 2025
Steven Koleno
Beycome of Connecticut
(312) 300-6768
4 in this area
11,167 Total Sales
-
Dhaval Patel

Seller's Agent in 2025
Dhaval Patel
Century 21 AllPoints Realty
(203) 606-5834
1 in this area
17 Total Sales
-
N
Buyer's Agent in 2025
Non Member
Non-Member
-
Daniel Orlowski

Buyer's Agent in 2025
Daniel Orlowski
Newtown Realty LLC
(203) 687-9795
1 in this area
25 Total Sales
-
J
Seller's Agent in 2015
Joseph Mucci
Maier Real Estate
-
Pauline Valenti

Buyer's Agent in 2015
Pauline Valenti
Pauline Valenti
(203) 634-1876
10 in this area
24 Total Sales
Map
Source: SmartMLS
MLS Number: 24098263
APN: MERI-000911-000322B-000004-000154
- 103 Fairway Dr
- 154 Sandy Ln
- 148 Millbrook Rd
- 62 Rice Rd
- 55 Oxbow Dr
- 114 Ives Ave
- 8 Susan Ln
- 111 Pinehurst Dr
- 79 Carriage Dr E
- 8 Kim Ln
- 31 Regis Dr Unit 31
- 115 Paddock Ave
- 560 Yale Ave Unit 82
- 560 Yale Ave Unit 209
- 560 Yale Ave Unit 54
- 560 Yale Ave Unit 124
- 560 Yale Ave Unit 201
- 26 Collindale Dr
- 57 Meetinghouse Village Unit 6
- 19 Abbey Ln Unit 19
