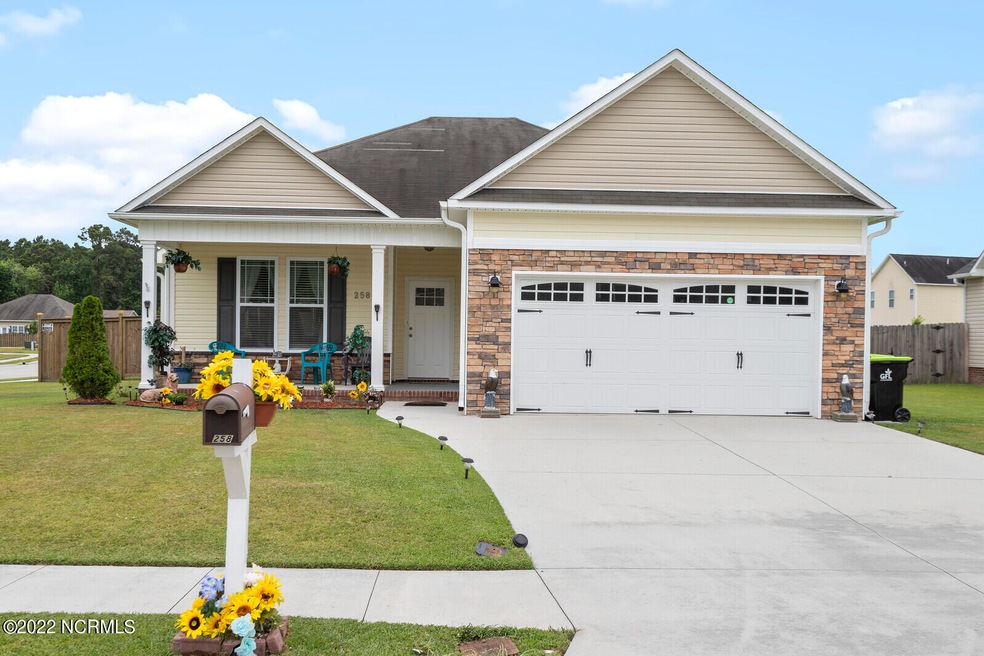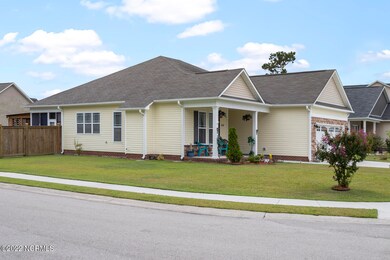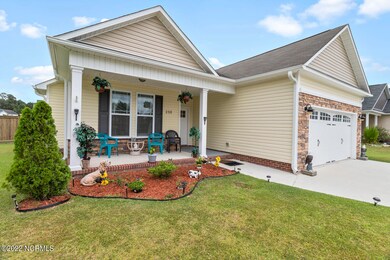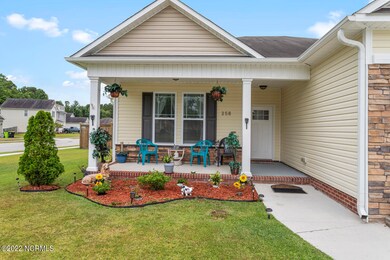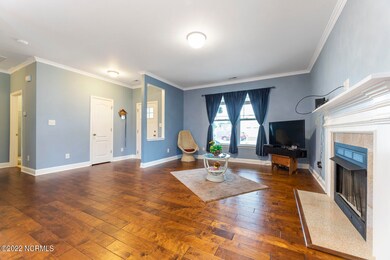
258 Channel Marker Loop Swansboro, NC 28584
Highlights
- Above Ground Pool
- 1 Fireplace
- No HOA
- Wood Flooring
- Corner Lot
- Porch
About This Home
As of August 2022Looking for an open concept floorplan home close to Swansboro? This 3 bedroom 2 bathroom home features 9 ft celings and hardwood flooring in the living area. The kitchen is the central focal area for the main living area with stainless steel appliances and a marble backsplash. There is a screen porch, tiki bar and an above ground pool for you to enjoy in the backyard.
Last Agent to Sell the Property
Coldwell Banker Sea Coast Adv EI License #300496 Listed on: 07/01/2022

Last Buyer's Agent
Charles Hill
Keller Williams Crystal Coast License #310407

Home Details
Home Type
- Single Family
Est. Annual Taxes
- $1,918
Year Built
- Built in 2013
Lot Details
- 0.25 Acre Lot
- Lot Dimensions are 60x135x115x82
- Property is Fully Fenced
- Wood Fence
- Corner Lot
- Property is zoned R10SF
Home Design
- Brick Exterior Construction
- Slab Foundation
- Wood Frame Construction
- Shingle Roof
- Vinyl Siding
- Stick Built Home
Interior Spaces
- 1,631 Sq Ft Home
- 1-Story Property
- 1 Fireplace
- Blinds
- Combination Dining and Living Room
- Attic Access Panel
- Storm Windows
- Laundry Room
Kitchen
- Stove
- Built-In Microwave
- Dishwasher
- Kitchen Island
Flooring
- Wood
- Carpet
Bedrooms and Bathrooms
- 3 Bedrooms
- Walk-In Closet
- 2 Full Bathrooms
Parking
- 2 Car Attached Garage
- Garage Door Opener
- Driveway
Outdoor Features
- Above Ground Pool
- Screened Patio
- Porch
Utilities
- Central Air
- Heat Pump System
Community Details
- No Home Owners Association
- Swannsborough Acres Subdivision
Listing and Financial Details
- Tax Lot 86
- Assessor Parcel Number 1319g-81
Ownership History
Purchase Details
Home Financials for this Owner
Home Financials are based on the most recent Mortgage that was taken out on this home.Purchase Details
Home Financials for this Owner
Home Financials are based on the most recent Mortgage that was taken out on this home.Purchase Details
Home Financials for this Owner
Home Financials are based on the most recent Mortgage that was taken out on this home.Purchase Details
Home Financials for this Owner
Home Financials are based on the most recent Mortgage that was taken out on this home.Similar Homes in the area
Home Values in the Area
Average Home Value in this Area
Purchase History
| Date | Type | Sale Price | Title Company |
|---|---|---|---|
| Warranty Deed | $283,000 | Parker Julie A | |
| Warranty Deed | $178,000 | None Available | |
| Warranty Deed | $160,000 | None Available | |
| Warranty Deed | $76,000 | None Available |
Mortgage History
| Date | Status | Loan Amount | Loan Type |
|---|---|---|---|
| Open | $254,700 | New Conventional | |
| Previous Owner | $181,827 | VA | |
| Previous Owner | $143,900 | VA | |
| Previous Owner | $100,000 | Construction |
Property History
| Date | Event | Price | Change | Sq Ft Price |
|---|---|---|---|---|
| 08/02/2022 08/02/22 | Sold | $283,000 | -2.4% | $174 / Sq Ft |
| 07/05/2022 07/05/22 | Pending | -- | -- | -- |
| 07/01/2022 07/01/22 | For Sale | $290,000 | +62.9% | $178 / Sq Ft |
| 04/20/2017 04/20/17 | Sold | $178,000 | -3.8% | $109 / Sq Ft |
| 03/07/2017 03/07/17 | Pending | -- | -- | -- |
| 11/28/2016 11/28/16 | For Sale | $185,000 | +15.7% | $113 / Sq Ft |
| 07/14/2014 07/14/14 | Sold | $159,900 | -11.1% | $103 / Sq Ft |
| 05/28/2014 05/28/14 | Pending | -- | -- | -- |
| 05/17/2013 05/17/13 | For Sale | $179,900 | -- | $116 / Sq Ft |
Tax History Compared to Growth
Tax History
| Year | Tax Paid | Tax Assessment Tax Assessment Total Assessment is a certain percentage of the fair market value that is determined by local assessors to be the total taxable value of land and additions on the property. | Land | Improvement |
|---|---|---|---|---|
| 2024 | $2,372 | $235,984 | $45,000 | $190,984 |
| 2023 | $2,372 | $235,984 | $45,000 | $190,984 |
| 2022 | $2,372 | $235,984 | $45,000 | $190,984 |
| 2021 | $1,918 | $181,800 | $36,000 | $145,800 |
| 2020 | $1,918 | $181,800 | $36,000 | $145,800 |
| 2019 | $1,918 | $181,800 | $36,000 | $145,800 |
| 2018 | $1,918 | $181,800 | $36,000 | $145,800 |
| 2017 | $1,815 | $177,090 | $38,000 | $139,090 |
| 2016 | $1,815 | $177,090 | $0 | $0 |
| 2015 | $1,815 | $177,090 | $0 | $0 |
| 2014 | $1,815 | $177,090 | $0 | $0 |
Agents Affiliated with this Home
-
Deana Yonally

Seller's Agent in 2022
Deana Yonally
Coldwell Banker Sea Coast Adv EI
(252) 209-7292
2 in this area
41 Total Sales
-
C
Buyer's Agent in 2022
Charles Hill
Keller Williams Crystal Coast
-
S
Seller's Agent in 2017
Stephanie Osborne
Century 21 Coastal Advantage
-
G
Buyer's Agent in 2017
Greg Keen
Coldwell Banker First Realty
-
Kendal Semanderes

Seller's Agent in 2014
Kendal Semanderes
CRI Properties
(910) 389-8704
2 in this area
103 Total Sales
-
Stephanie Osborne-Fleischer

Buyer's Agent in 2014
Stephanie Osborne-Fleischer
Berkshire Hathaway HomeServices Carolina Premier Properties
(910) 376-0711
5 in this area
206 Total Sales
Map
Source: Hive MLS
MLS Number: 100336883
APN: 1319G-81
- 110 Borough Nest Dr
- 606 Spoleto Ct
- 274 Norris Rd
- 203 Low Country Ln
- 205 Low Country Ln
- 106 Forest Ln
- 25 Outrigger Dr
- 2 Catalina Cir
- 44 Ketch Dr
- 22 Schooner Dr
- 36 Catalina Cir
- 102 Ridge Cove Ln
- 109 Ridge Cove Ln
- 12 Pirates Cove Dr
- 1476 W Corbett Ave
- 83 Crush Ct
- 403 Mathew Andrew Ct
- 211 Brook Crossing Rd
- 303 Little Egret Ln
- 503 Shipyard Ct
