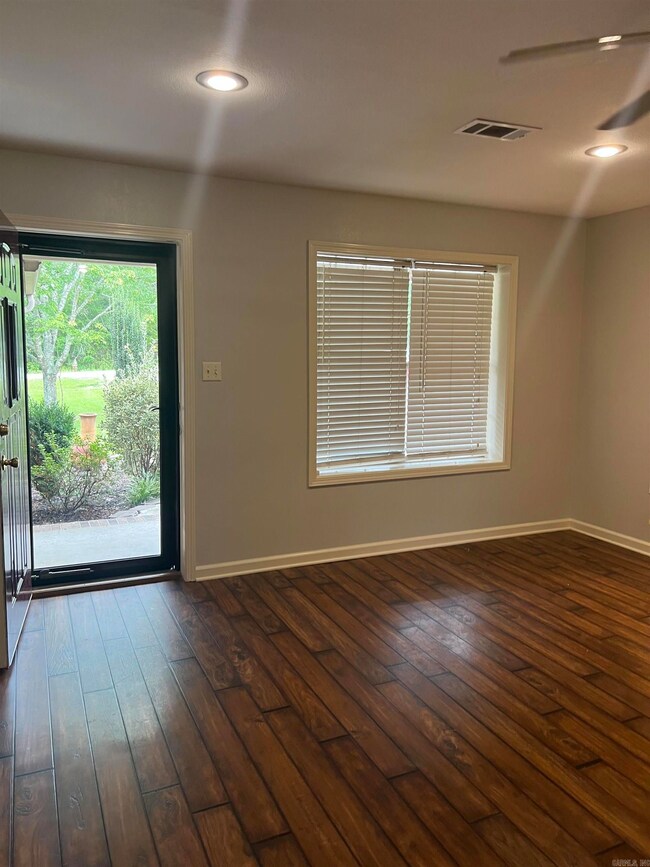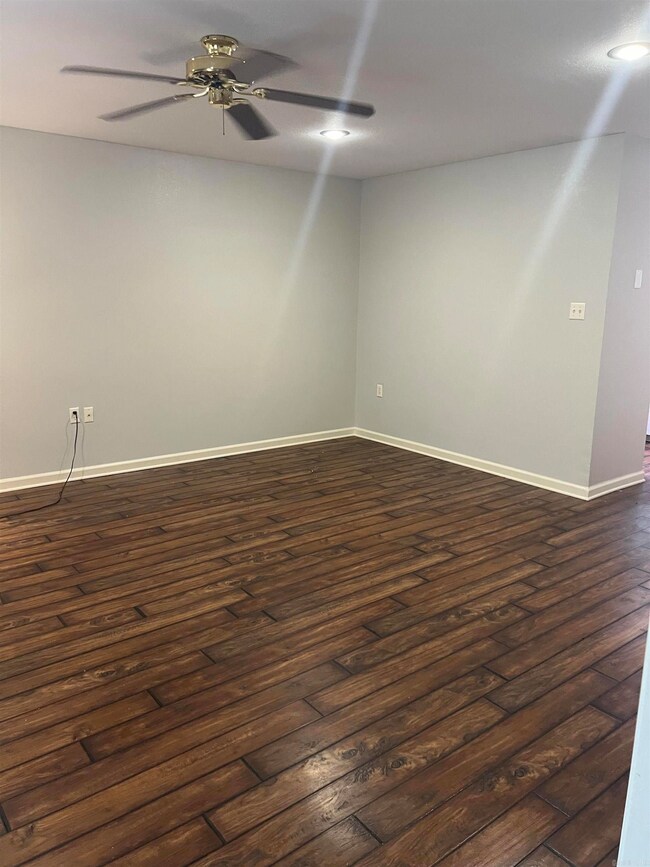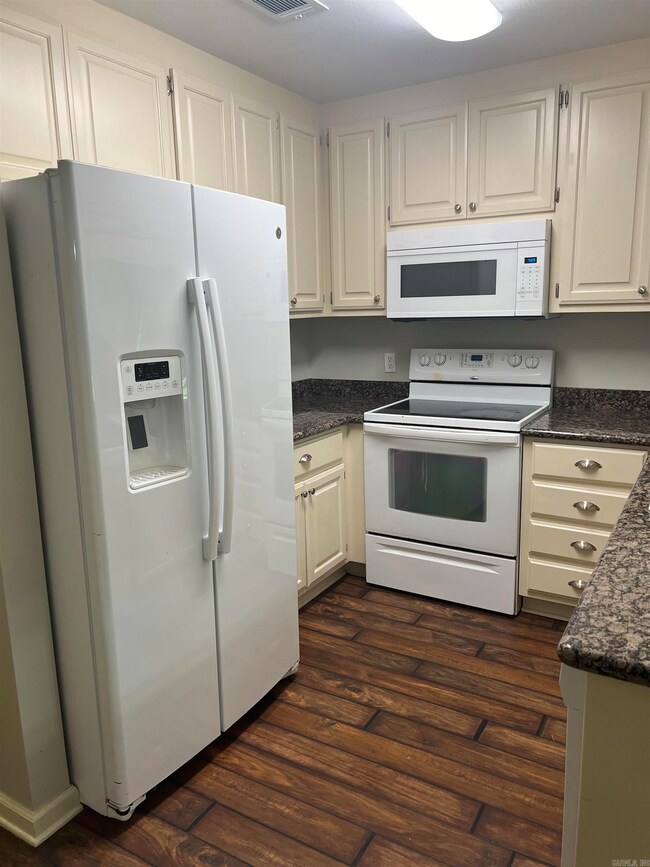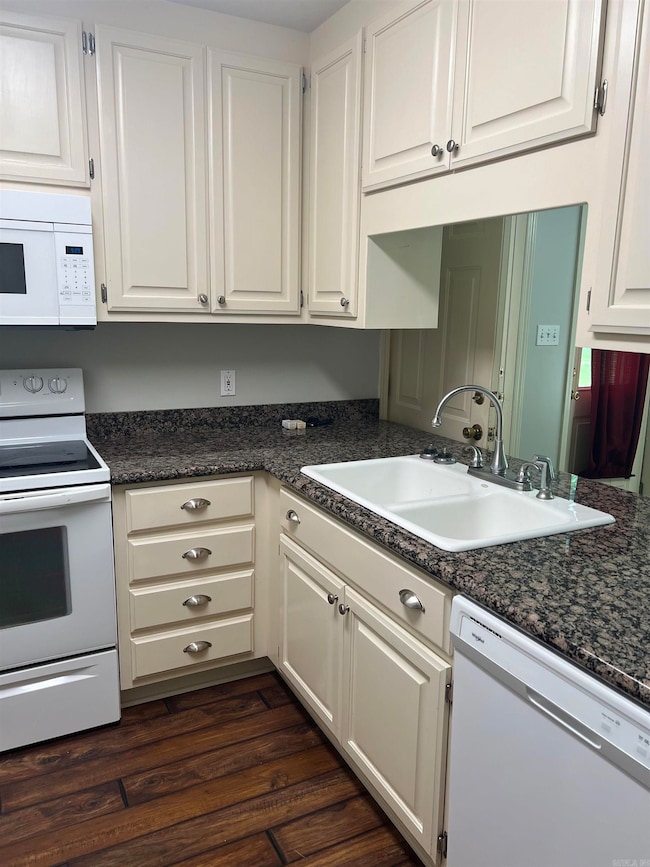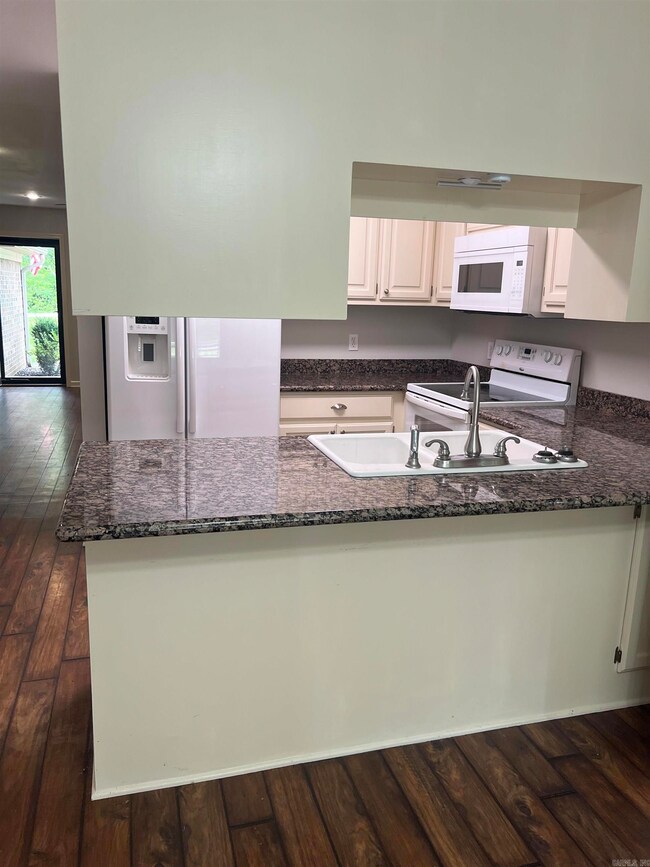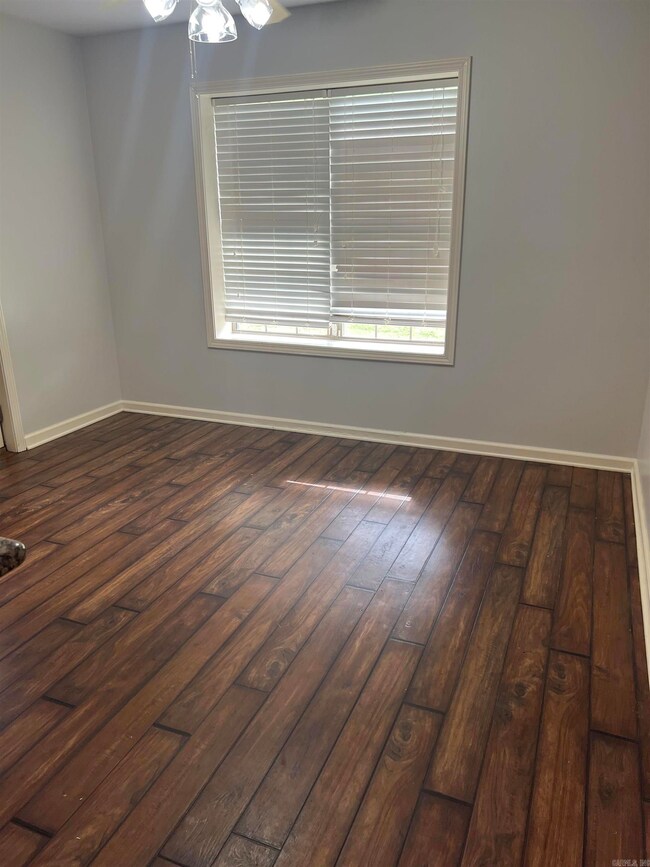
258 Crosby Rd Searcy, AR 72143
3
Beds
2
Baths
1,383
Sq Ft
1.15
Acres
Highlights
- Traditional Architecture
- Eat-In Kitchen
- Central Air
- Westside Elementary School Rated A-
- 1-Story Property
- Walk-in Shower
About This Home
As of July 2024Well maintained home located minutes from Searcy limits. Home features split floor plan with 3 bedrooms/2 baths. Well built home features reinforced concrete exterior walls. Roof and HVAC replaced 2019 or 2020. Partially fenced yard. Move-in ready.
Home Details
Home Type
- Single Family
Est. Annual Taxes
- $1,052
Year Built
- Built in 1998
Lot Details
- 1.15 Acre Lot
- Rural Setting
- Partially Fenced Property
- Chain Link Fence
- Level Lot
- Cleared Lot
Home Design
- Traditional Architecture
- Brick Exterior Construction
- Slab Foundation
- Architectural Shingle Roof
Interior Spaces
- 1,383 Sq Ft Home
- 1-Story Property
- Ceiling Fan
- Insulated Windows
- Insulated Doors
- Family Room
- Laminate Flooring
- Washer Hookup
Kitchen
- Eat-In Kitchen
- Electric Range
- Stove
- Dishwasher
Bedrooms and Bathrooms
- 3 Bedrooms
- 2 Full Bathrooms
- Walk-in Shower
Parking
- 2 Car Garage
- Automatic Garage Door Opener
Utilities
- Central Air
- Septic System
Listing and Financial Details
- Assessor Parcel Number 001-10939-001
Ownership History
Date
Name
Owned For
Owner Type
Purchase Details
Closed on
Jan 25, 2008
Sold by
Bates Vicki J and Bates John W
Bought by
Bates Vicki J and Bates John W
Current Estimated Value
Home Financials for this Owner
Home Financials are based on the most recent Mortgage that was taken out on this home.
Original Mortgage
$108,960
Interest Rate
6.11%
Mortgage Type
FHA
Purchase Details
Closed on
Aug 25, 1998
Bought by
Hambrick Michael
Purchase Details
Closed on
Aug 11, 1997
Bought by
Hambrick Michael and Hambrick Crystal
Similar Homes in Searcy, AR
Create a Home Valuation Report for This Property
The Home Valuation Report is an in-depth analysis detailing your home's value as well as a comparison with similar homes in the area
Home Values in the Area
Average Home Value in this Area
Purchase History
| Date | Type | Sale Price | Title Company |
|---|---|---|---|
| Quit Claim Deed | -- | -- | |
| Deed | -- | -- | |
| Warranty Deed | $10,000 | -- |
Source: Public Records
Mortgage History
| Date | Status | Loan Amount | Loan Type |
|---|---|---|---|
| Open | $203,250 | FHA | |
| Closed | $47,500 | Construction | |
| Closed | $53,000 | Credit Line Revolving | |
| Closed | $26,000 | New Conventional | |
| Closed | $100,000 | New Conventional | |
| Closed | $108,960 | FHA | |
| Previous Owner | $76,871 | FHA | |
| Previous Owner | $74,027 | FHA |
Source: Public Records
Property History
| Date | Event | Price | Change | Sq Ft Price |
|---|---|---|---|---|
| 07/22/2024 07/22/24 | Sold | $207,000 | -8.0% | $150 / Sq Ft |
| 06/21/2024 06/21/24 | Pending | -- | -- | -- |
| 06/21/2024 06/21/24 | For Sale | $225,000 | -- | $163 / Sq Ft |
Source: Cooperative Arkansas REALTORS® MLS
Tax History Compared to Growth
Tax History
| Year | Tax Paid | Tax Assessment Tax Assessment Total Assessment is a certain percentage of the fair market value that is determined by local assessors to be the total taxable value of land and additions on the property. | Land | Improvement |
|---|---|---|---|---|
| 2024 | $1,052 | $26,430 | $3,600 | $22,830 |
| 2023 | $627 | $26,430 | $3,600 | $22,830 |
| 2022 | $677 | $26,430 | $3,600 | $22,830 |
| 2021 | $648 | $26,430 | $3,600 | $22,830 |
| 2020 | $600 | $24,490 | $3,550 | $20,940 |
| 2019 | $595 | $24,490 | $3,550 | $20,940 |
| 2018 | $580 | $24,490 | $3,550 | $20,940 |
| 2017 | $849 | $24,490 | $3,550 | $20,940 |
| 2016 | $849 | $21,320 | $3,550 | $17,770 |
| 2015 | $808 | $20,300 | $4,370 | $15,930 |
| 2014 | $458 | $20,300 | $4,370 | $15,930 |
Source: Public Records
Agents Affiliated with this Home
-
Janice Wright

Seller's Agent in 2024
Janice Wright
Dalrymple
(501) 230-7739
166 Total Sales
Map
Source: Cooperative Arkansas REALTORS® MLS
MLS Number: 24025978
APN: 001-10939-001
Nearby Homes
- 105 Deer Hill Dr
- 100 Deer Ridge Dr
- 108 Deer Ridge Dr
- 155 Blue Bonnet Ln
- 104 Foxchase Rd
- 114 Summerview Dr
- 128 N Valley Rd
- 349 Ranchette Village Loop
- 271 Nicholson Rd
- 000 Virginia Way
- 209 Morris School Rd
- 2985 W Country Club Rd
- 323 Nicholson Rd
- 2624 Dominion Dr
- 2620 Dominion Dr
- 129 Carter Dr
- 3232 W Highway 36
- 197 Mitchell Rd
- 517 Foster Chapel Rd
- 114 Rosedale Dr

