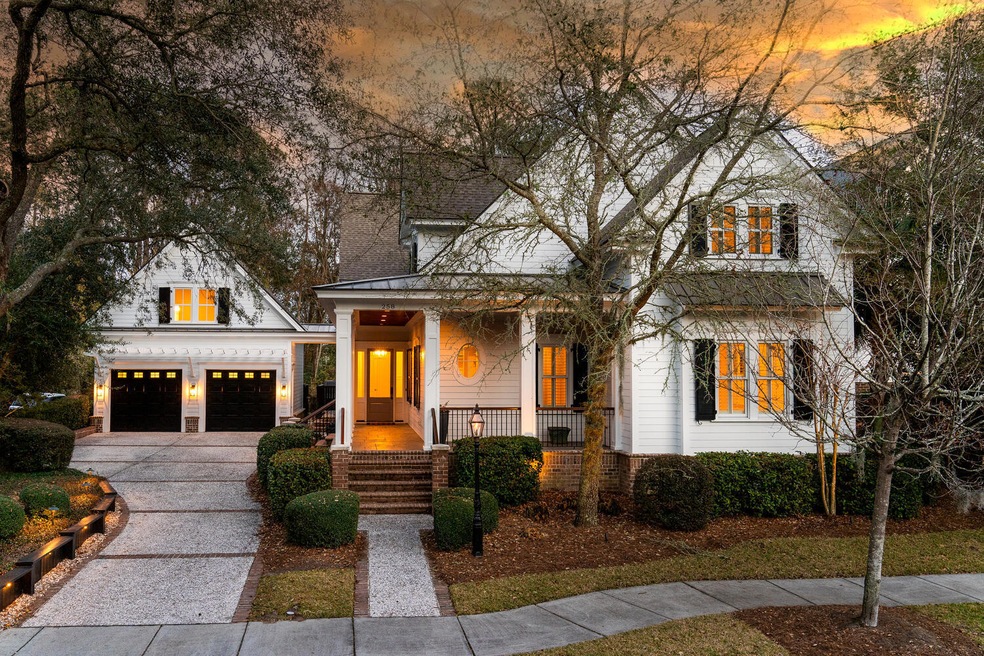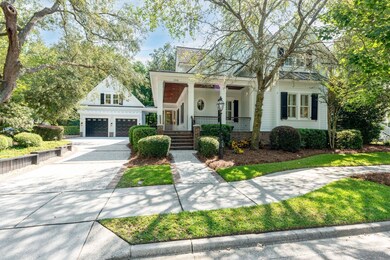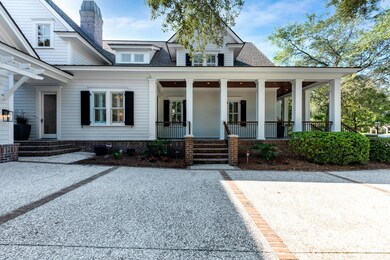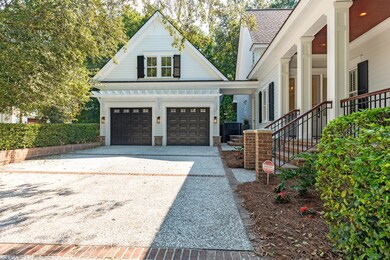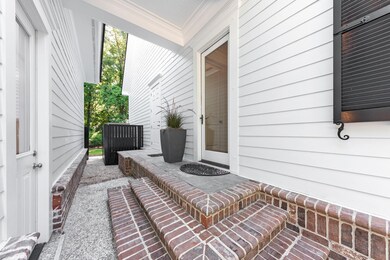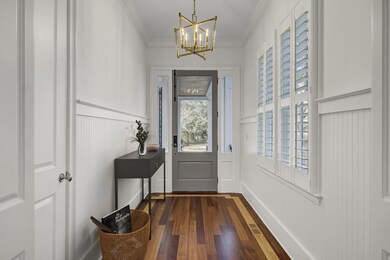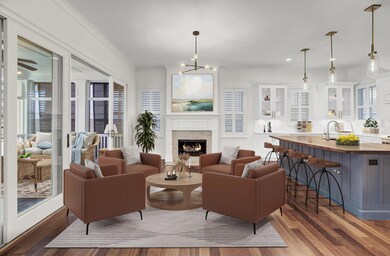
258 Delahow St Daniel Island, SC 29492
Estimated Value: $2,543,000 - $3,507,000
Highlights
- Boat Ramp
- Fitness Center
- Finished Room Over Garage
- Daniel Island School Rated A-
- Home Theater
- Clubhouse
About This Home
As of March 2023RENOVATED Daniel Island Park 5 Bed, 5 1/2 bath on private lot with almost 5000 sq.ft. located on highly sought after within Daniel Island Country Club. Elegant, extensive trim with modern flare Newly updated Kitchen w/Quartz & Marble is a chefs dream with Professional Gas Range and Black Walnut Island adjacent to Keeping Room w/Fireplace. DOWNSTAIRS Master w/brand new bathroom and free standing tub, HIS/HER closets. The 2 story vaulted Living Rm w/FP continues the open concept. Large Dining area for all holiday dinners w/convenient Wet Bar. THE FROG - Flex Space great for home office, Guest Suites or MIL. Truly Beautiful
Last Agent to Sell the Property
The Properties SC, LLC License #90377 Listed on: 12/20/2022
Home Details
Home Type
- Single Family
Est. Annual Taxes
- $14,846
Year Built
- Built in 2006
Lot Details
- 0.25 Acre Lot
- Wrought Iron Fence
- Irrigation
- Wooded Lot
Parking
- 2 Car Garage
- Finished Room Over Garage
- Garage Door Opener
- Off-Street Parking
Home Design
- Contemporary Architecture
- Traditional Architecture
- Architectural Shingle Roof
- Asphalt Roof
- Copper Roof
- Metal Roof
Interior Spaces
- 4,891 Sq Ft Home
- 2-Story Property
- Elevator
- Wet Bar
- Central Vacuum
- Tray Ceiling
- Smooth Ceilings
- Cathedral Ceiling
- Wood Burning Fireplace
- Gas Log Fireplace
- Thermal Windows
- Insulated Doors
- Entrance Foyer
- Family Room with Fireplace
- 3 Fireplaces
- Great Room
- Living Room with Fireplace
- Formal Dining Room
- Home Theater
- Home Office
- Bonus Room
- Utility Room
- Laundry Room
- Crawl Space
Kitchen
- Eat-In Kitchen
- Built-In Gas Oven
- Gas Cooktop
- Microwave
- Dishwasher
- Kitchen Island
- Disposal
- Fireplace in Kitchen
Flooring
- Wood
- Carpet
- Stone
- Ceramic Tile
Bedrooms and Bathrooms
- 5 Bedrooms
- Dual Closets
- Walk-In Closet
- In-Law or Guest Suite
- Garden Bath
Home Security
- Home Security System
- Storm Windows
- Storm Doors
Eco-Friendly Details
- Energy-Efficient HVAC
- ENERGY STAR/Reflective Roof
Outdoor Features
- Balcony
- Deck
- Covered patio or porch
- Exterior Lighting
- Rain Gutters
Schools
- Philip Simmons Elementary And Middle School
- Hanahan High School
Utilities
- Central Air
- Heating Available
Community Details
Overview
- Property has a Home Owners Association
- Club Membership Available
- Daniel Island Park Subdivision
Amenities
- Clubhouse
Recreation
- Boat Ramp
- Golf Course Membership Available
- Tennis Courts
- Fitness Center
- Community Pool
- Dog Park
- Trails
Ownership History
Purchase Details
Home Financials for this Owner
Home Financials are based on the most recent Mortgage that was taken out on this home.Purchase Details
Purchase Details
Purchase Details
Purchase Details
Home Financials for this Owner
Home Financials are based on the most recent Mortgage that was taken out on this home.Purchase Details
Home Financials for this Owner
Home Financials are based on the most recent Mortgage that was taken out on this home.Similar Homes in the area
Home Values in the Area
Average Home Value in this Area
Purchase History
| Date | Buyer | Sale Price | Title Company |
|---|---|---|---|
| Doherty Matthew | $2,300,000 | -- | |
| Swaim Lindian Joseph | -- | -- | |
| Swaim Brenda Forrest | $775,000 | -- | |
| Newbury Place Reo Iii Llc | -- | -- | |
| Pingolt Arthur A | $1,299,900 | Attorney | |
| Marullo Gerald E | $325,000 | -- |
Mortgage History
| Date | Status | Borrower | Loan Amount |
|---|---|---|---|
| Open | Doherty Matthew | $210,000 | |
| Open | Doherty Matthew | $777,000 | |
| Previous Owner | Swaim Brenda Forrest | $417,000 | |
| Previous Owner | Pingolt Arthur A | $1,000,000 | |
| Previous Owner | Marullo Gerald E | $1,357,250 | |
| Previous Owner | Marullo Gerald E | $325,000 |
Property History
| Date | Event | Price | Change | Sq Ft Price |
|---|---|---|---|---|
| 03/13/2023 03/13/23 | Sold | $2,300,000 | -7.9% | $470 / Sq Ft |
| 12/20/2022 12/20/22 | For Sale | $2,498,000 | -- | $511 / Sq Ft |
Tax History Compared to Growth
Tax History
| Year | Tax Paid | Tax Assessment Tax Assessment Total Assessment is a certain percentage of the fair market value that is determined by local assessors to be the total taxable value of land and additions on the property. | Land | Improvement |
|---|---|---|---|---|
| 2024 | $14,846 | $92,032 | $33,252 | $58,780 |
| 2023 | $14,846 | $138,048 | $49,878 | $88,170 |
| 2022 | $7,162 | $43,939 | $11,209 | $32,730 |
| 2021 | $7,293 | $43,940 | $11,209 | $32,730 |
| 2020 | $7,442 | $43,939 | $11,209 | $32,730 |
| 2019 | $7,582 | $43,939 | $11,209 | $32,730 |
| 2018 | $6,560 | $38,208 | $8,000 | $30,208 |
| 2017 | $6,549 | $38,208 | $8,000 | $30,208 |
| 2016 | $20,452 | $38,210 | $8,000 | $30,210 |
| 2015 | $5,670 | $57,310 | $12,000 | $45,310 |
| 2014 | $5,662 | $33,060 | $6,000 | $27,060 |
| 2013 | -- | $33,060 | $6,000 | $27,060 |
Agents Affiliated with this Home
-
Joy Morris
J
Seller's Agent in 2023
Joy Morris
The Properties SC, LLC
(843) 478-2502
1 in this area
10 Total Sales
-
Nate Freeman
N
Buyer's Agent in 2023
Nate Freeman
Keller Williams Realty Charleston
(843) 410-3134
1 in this area
85 Total Sales
Map
Source: CHS Regional MLS
MLS Number: 22030839
APN: 272-13-01-007
- 225 Delahow St
- 300 Ginned Cotton St
- 205 Delahow St
- 126 Balfour Dr
- 720 Island Park Dr Unit 104
- 15 Watroo Point
- 2 Pagett St
- 27 Watroo Point
- 164 River Green Place
- 141 Ithecaw Creek St
- 11 Dalton St
- 347 Simone Dr
- 117 Nobels Point St
- 343 Simone Dr
- 151 Brailsford St
- 211 Fell Point
- 213 Amberjack Ln
- 430 Fish Tale Rd
- 412 Wayfaring Point
- 108 Fairbanks Oak Alley Unit 201
- 258 Delahow St
- 252 Delahow St
- 266 Delahow St
- 270 Delahow St
- 263 Delahow St
- 259 Delahow St
- 247 Delahow St
- 276 Delahow St
- 243 Delahow St
- 510 Indian Corn St
- 244 Delahow St
- 271 Delahow St
- 282 Delahow St
- 275 Delahow St
- 239 Delahow St
- 319 Ginned Cotton St
- 506 Indian Corn St
- 408 Cattle Ranch St
- 404 Cattle Ranch St
- 279 Delahow St
