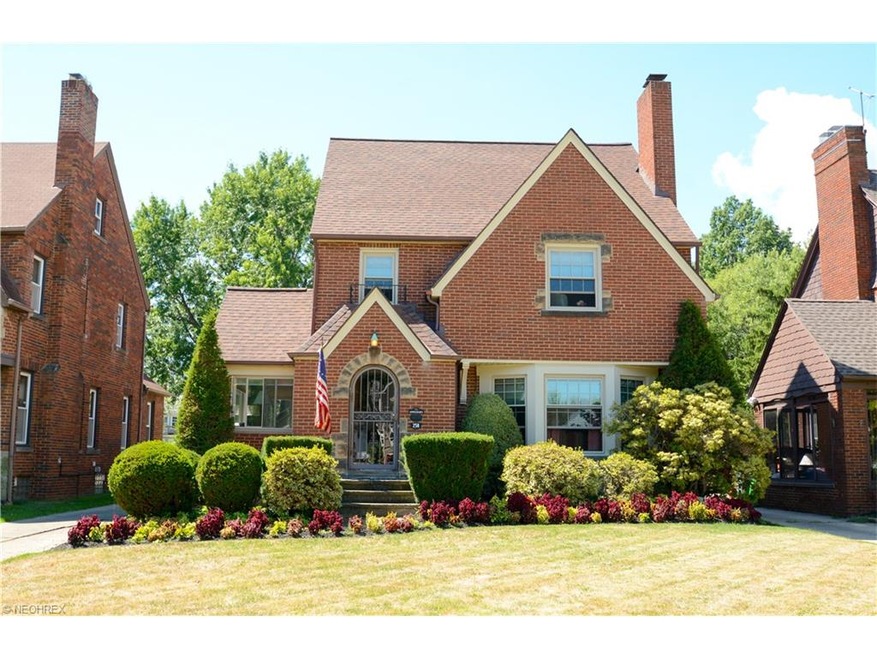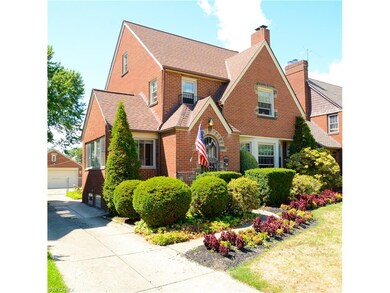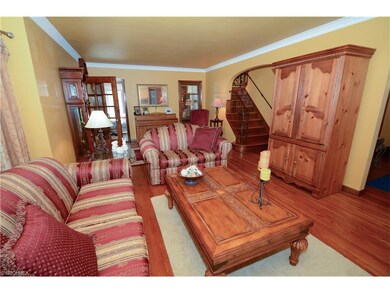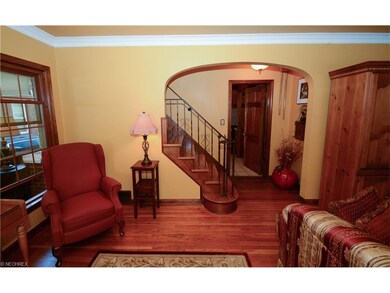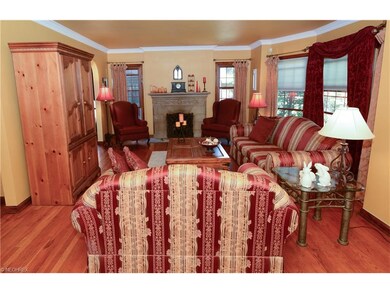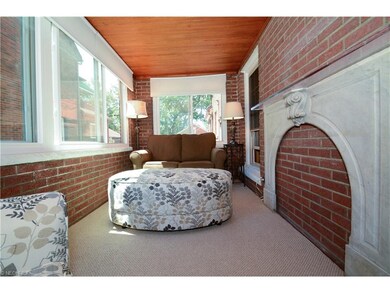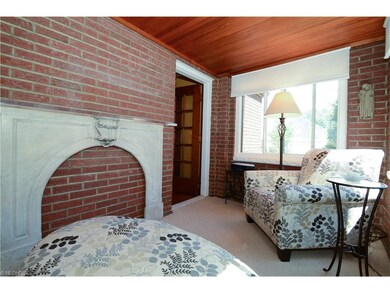
258 E 214th St Euclid, OH 44123
Highlights
- Colonial Architecture
- 2 Car Detached Garage
- Home Security System
- 2 Fireplaces
- Patio
- Humidifier
About This Home
As of April 2017This 2109 sq ft, 4 bedroom Brick Beauty is a wonderful home with lots of charm and character. This is a truly special home! The current owners have preserved the original woodwork and hardwood flooring. As you enter the large living room, notice the detail around the gas logs fireplace, stairway leading to bedrooms, an all season enclosed porch. The elegant formal dining room features built in china cabinets. A first floor den/office is very comfortable with built in cabinets. The large eat in Kitchen is complete with all newer appliances. ½ bath is located as well on the 1st floor. The 2nd floor features 3 ample size bedrooms, full bath and the master bedroom with it own private enclosed porch. The 3rd floor features a large 4th bedroom and loads of storage. Additional updates include a security system, full finished basement with gas fireplace for entertaining. Glass block windows, Furnace 2015, all new windows 2015, roof 2013, Hot water tank 2014. The beautiful back yard has the owner’s personal landscaping touch with a pond, covered patio, above ground pool, and 2 car garage. Home warranty is provided. Conveniently located close to restaurants, shopping, library, schools, parks, golf course, and public transportation. This home has passed the City of Euclid point of sale Inspection! Violation Free!
Last Buyer's Agent
Darla Juratovac
Deleted Agent License #344782
Home Details
Home Type
- Single Family
Year Built
- Built in 1937
Lot Details
- 0.27 Acre Lot
- Lot Dimensions are 50 x 149
- East Facing Home
- Wood Fence
- Chain Link Fence
Home Design
- Colonial Architecture
- Brick Exterior Construction
- Asphalt Roof
- Vinyl Construction Material
Interior Spaces
- 2,109 Sq Ft Home
- 2-Story Property
- 2 Fireplaces
- Partially Finished Basement
- Basement Fills Entire Space Under The House
Kitchen
- Built-In Oven
- Range
- Microwave
- Dishwasher
- Disposal
Bedrooms and Bathrooms
- 4 Bedrooms
Home Security
- Home Security System
- Fire and Smoke Detector
Parking
- 2 Car Detached Garage
- Garage Door Opener
Outdoor Features
- Patio
Utilities
- Window Unit Cooling System
- Humidifier
- Forced Air Heating System
- Heating System Uses Gas
Listing and Financial Details
- Assessor Parcel Number 642-17-001
Ownership History
Purchase Details
Home Financials for this Owner
Home Financials are based on the most recent Mortgage that was taken out on this home.Purchase Details
Home Financials for this Owner
Home Financials are based on the most recent Mortgage that was taken out on this home.Purchase Details
Purchase Details
Purchase Details
Purchase Details
Similar Homes in the area
Home Values in the Area
Average Home Value in this Area
Purchase History
| Date | Type | Sale Price | Title Company |
|---|---|---|---|
| Warranty Deed | $1,486,520 | Enilacrpices Title Ag | |
| Survivorship Deed | $153,900 | -- | |
| Deed | -- | -- | |
| Deed | $67,500 | -- | |
| Deed | -- | -- | |
| Deed | -- | -- |
Mortgage History
| Date | Status | Loan Amount | Loan Type |
|---|---|---|---|
| Open | $143,520 | New Conventional | |
| Previous Owner | $113,700 | New Conventional | |
| Previous Owner | $130,955 | New Conventional | |
| Previous Owner | $146,800 | Unknown | |
| Previous Owner | $16,000 | Credit Line Revolving | |
| Previous Owner | $123,100 | No Value Available |
Property History
| Date | Event | Price | Change | Sq Ft Price |
|---|---|---|---|---|
| 04/27/2017 04/27/17 | Sold | $140,500 | +0.4% | $67 / Sq Ft |
| 03/09/2017 03/09/17 | Pending | -- | -- | -- |
| 02/24/2017 02/24/17 | For Sale | $139,900 | -- | $66 / Sq Ft |
Tax History Compared to Growth
Tax History
| Year | Tax Paid | Tax Assessment Tax Assessment Total Assessment is a certain percentage of the fair market value that is determined by local assessors to be the total taxable value of land and additions on the property. | Land | Improvement |
|---|---|---|---|---|
| 2024 | $4,986 | $73,570 | $12,565 | $61,005 |
| 2023 | $4,333 | $50,890 | $9,030 | $41,860 |
| 2022 | $4,232 | $50,890 | $9,030 | $41,860 |
| 2021 | $4,728 | $50,890 | $9,030 | $41,860 |
| 2020 | $4,877 | $47,110 | $8,370 | $38,750 |
| 2019 | $4,320 | $134,600 | $23,900 | $110,700 |
| 2018 | $4,362 | $47,110 | $8,370 | $38,750 |
| 2017 | $4,610 | $41,580 | $7,000 | $34,580 |
| 2016 | $4,620 | $41,580 | $7,000 | $34,580 |
| 2015 | $4,199 | $41,580 | $7,000 | $34,580 |
| 2014 | $4,199 | $41,580 | $7,000 | $34,580 |
Agents Affiliated with this Home
-

Seller's Agent in 2017
John DeSantis
Howard Hanna
(440) 974-7283
13 in this area
175 Total Sales
-

Seller Co-Listing Agent in 2017
Lisa DeMario
Howard Hanna
(440) 413-8868
90 Total Sales
-
D
Buyer's Agent in 2017
Darla Juratovac
Deleted Agent
Map
Source: MLS Now
MLS Number: 3880189
APN: 642-17-001
- 254 E 211th St
- 174 E 212th St
- 21430 Lake Shore Blvd
- 21601 Roberts Ave
- 0 Lakeshore Blvd
- 362 E 214th St
- 144 E 208th St
- 234 E 218th St
- 262 E 208th St
- 22050 Kennison Ave
- 61 E 212th St
- 107 E 216th St
- 91 E 207th St
- 161 E 219th St
- 135 E 219th St
- 110 E 205th St
- 22301 Milton Dr
- 22650 Fox Ave Unit H20
- 356 Babbitt Rd
- 21401 Edgecliff Dr
