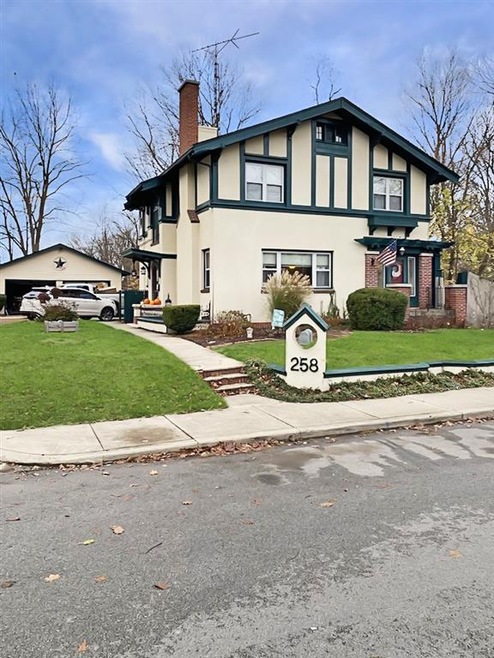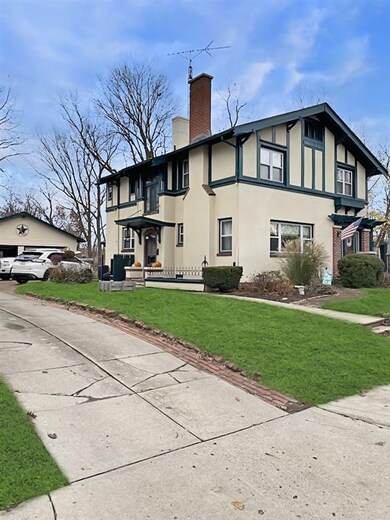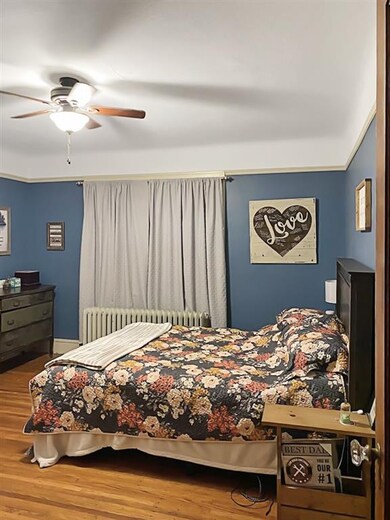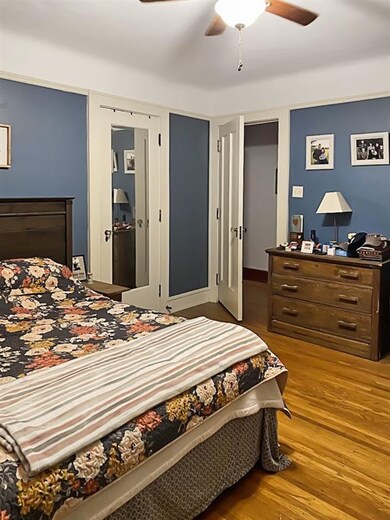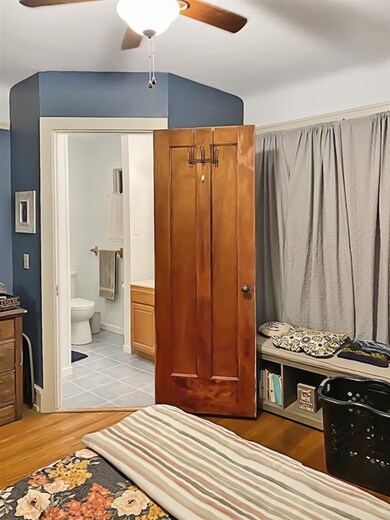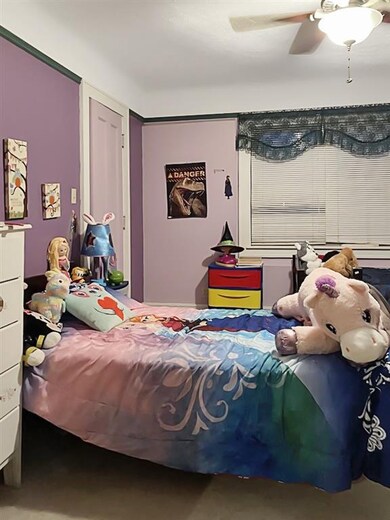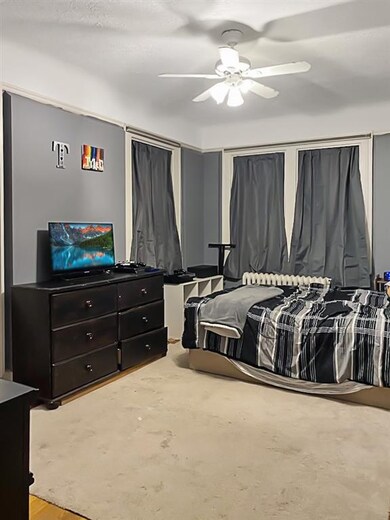
258 E South St Frankfort, IN 46041
Highlights
- Partially Wooded Lot
- Utility Room in Garage
- Formal Dining Room
- Wood Flooring
- Beamed Ceilings
- 2 Car Detached Garage
About This Home
As of July 2024This 4 bed, two and a half bath is gorgeous with original hardwood and some original light fixtures. It has a large two car detached garage. A very private and large back yard. The yard has an updated deck. The living room has a wood burning fireplace that can be enjoyed from the home office. The kitchen has been very recently updated. The space, storage, and built-ins are all here.
Last Buyer's Agent
LAF NonMember
NonMember LAF
Home Details
Home Type
- Single Family
Est. Annual Taxes
- $1,200
Year Built
- Built in 1915
Lot Details
- 6,098 Sq Ft Lot
- Lot Dimensions are 73 x 126
- Partially Wooded Lot
Parking
- 2 Car Detached Garage
- Garage Door Opener
- Shared Driveway
- Off-Street Parking
Home Design
- Brick Foundation
- Poured Concrete
- Wood Siding
- Stucco Exterior
Interior Spaces
- 2-Story Property
- Woodwork
- Crown Molding
- Beamed Ceilings
- Ceiling height of 9 feet or more
- Ceiling Fan
- Double Pane Windows
- Living Room with Fireplace
- Formal Dining Room
- Utility Room in Garage
- Electric Dryer Hookup
- Pull Down Stairs to Attic
- Oven or Range
Flooring
- Wood
- Carpet
- Ceramic Tile
Bedrooms and Bathrooms
- 4 Bedrooms
- Walk-In Closet
- Bathtub with Shower
Partially Finished Basement
- Basement Fills Entire Space Under The House
- Natural lighting in basement
Home Security
- Storm Doors
- Carbon Monoxide Detectors
Schools
- Blue Ridge / Green Meadows Elementary School
- Frankfort Middle School
- Frankfort High School
Utilities
- Forced Air Heating and Cooling System
- Radiator
- Hot Water Heating System
- ENERGY STAR Qualified Water Heater
- Cable TV Available
- TV Antenna
Additional Features
- Energy-Efficient Appliances
- Suburban Location
Listing and Financial Details
- Assessor Parcel Number 12-10-10-426-010.000-021
Ownership History
Purchase Details
Home Financials for this Owner
Home Financials are based on the most recent Mortgage that was taken out on this home.Purchase Details
Home Financials for this Owner
Home Financials are based on the most recent Mortgage that was taken out on this home.Purchase Details
Home Financials for this Owner
Home Financials are based on the most recent Mortgage that was taken out on this home.Purchase Details
Similar Homes in Frankfort, IN
Home Values in the Area
Average Home Value in this Area
Purchase History
| Date | Type | Sale Price | Title Company |
|---|---|---|---|
| Warranty Deed | $175,000 | Meridian Title | |
| Warranty Deed | -- | Mtc | |
| Warranty Deed | -- | None Available | |
| Deed | $111,000 | -- |
Mortgage History
| Date | Status | Loan Amount | Loan Type |
|---|---|---|---|
| Open | $180,000 | New Conventional | |
| Previous Owner | $139,500 | New Conventional | |
| Previous Owner | $122,735 | FHA | |
| Previous Owner | $74,355 | New Conventional | |
| Previous Owner | $75,388 | New Conventional |
Property History
| Date | Event | Price | Change | Sq Ft Price |
|---|---|---|---|---|
| 07/23/2025 07/23/25 | Pending | -- | -- | -- |
| 06/16/2025 06/16/25 | Price Changed | $224,900 | -2.2% | $75 / Sq Ft |
| 05/13/2025 05/13/25 | For Sale | $230,000 | 0.0% | $76 / Sq Ft |
| 04/17/2025 04/17/25 | Pending | -- | -- | -- |
| 04/09/2025 04/09/25 | For Sale | $230,000 | +31.4% | $76 / Sq Ft |
| 07/29/2024 07/29/24 | Sold | $175,000 | -10.3% | $58 / Sq Ft |
| 05/30/2024 05/30/24 | Pending | -- | -- | -- |
| 05/29/2024 05/29/24 | For Sale | $195,000 | +25.8% | $65 / Sq Ft |
| 03/05/2021 03/05/21 | Sold | $155,000 | -5.8% | $51 / Sq Ft |
| 01/31/2021 01/31/21 | Pending | -- | -- | -- |
| 01/18/2021 01/18/21 | For Sale | $164,500 | 0.0% | $55 / Sq Ft |
| 01/03/2021 01/03/21 | Pending | -- | -- | -- |
| 12/28/2020 12/28/20 | For Sale | $164,500 | 0.0% | $55 / Sq Ft |
| 12/22/2020 12/22/20 | Pending | -- | -- | -- |
| 12/03/2020 12/03/20 | Price Changed | $164,500 | -2.9% | $55 / Sq Ft |
| 11/16/2020 11/16/20 | For Sale | $169,500 | +35.6% | $56 / Sq Ft |
| 08/09/2019 08/09/19 | Sold | $125,000 | -7.4% | $49 / Sq Ft |
| 07/12/2019 07/12/19 | Pending | -- | -- | -- |
| 06/17/2019 06/17/19 | For Sale | $135,000 | +8.0% | $52 / Sq Ft |
| 06/10/2019 06/10/19 | Off Market | $125,000 | -- | -- |
| 05/25/2019 05/25/19 | Price Changed | $135,000 | -3.6% | $52 / Sq Ft |
| 05/02/2019 05/02/19 | For Sale | $140,000 | -- | $54 / Sq Ft |
Tax History Compared to Growth
Tax History
| Year | Tax Paid | Tax Assessment Tax Assessment Total Assessment is a certain percentage of the fair market value that is determined by local assessors to be the total taxable value of land and additions on the property. | Land | Improvement |
|---|---|---|---|---|
| 2024 | $2,163 | $192,800 | $15,100 | $177,700 |
| 2023 | $2,070 | $182,700 | $15,100 | $167,600 |
| 2022 | $1,777 | $157,500 | $15,100 | $142,400 |
| 2021 | $1,173 | $106,600 | $15,100 | $91,500 |
| 2020 | $530 | $106,600 | $15,100 | $91,500 |
| 2019 | $1,200 | $106,600 | $15,100 | $91,500 |
| 2018 | $1,214 | $106,600 | $15,100 | $91,500 |
| 2017 | $1,112 | $98,000 | $14,100 | $83,900 |
| 2016 | $958 | $99,500 | $14,100 | $85,400 |
| 2014 | $746 | $98,400 | $14,100 | $84,300 |
Agents Affiliated with this Home
-
Jazah Jones

Seller's Agent in 2025
Jazah Jones
BerkshireHathaway HS IN Realty
(765) 670-9065
176 Total Sales
-
Scott Irons

Seller's Agent in 2024
Scott Irons
Snyder Strategy Realty, Inc
(765) 670-9220
138 Total Sales
-
Cody Miller

Buyer's Agent in 2024
Cody Miller
Raeco Realty - Monticello
(219) 816-2752
205 Total Sales
-
L
Buyer's Agent in 2021
LAF NonMember
NonMember LAF
-
Lori Morris

Seller's Agent in 2019
Lori Morris
Indiana Integrity REALTORS
(317) 679-9412
15 Total Sales
Map
Source: Indiana Regional MLS
MLS Number: 202045988
APN: 12-10-10-426-010.000-021
- 458 S Jackson St
- 1209 E Wabash St
- 509 S Jackson St
- 453 E Walnut St
- 600 S Clay St
- 557 E Boone St
- 820 Hackberry Ct
- 301 W Wabash St
- 258 Main Ave Unit 1-8
- 253 S 2nd St
- 251 S Van Buren St
- 251 N East St
- 506 S 3rd St
- 450 Sims St
- 459 N Columbia St
- 559 W Washington St
- 1001 E Clinton St
- 901 Harvard Terrace
- 302 W Freeman St
- 457 W Morrison St
