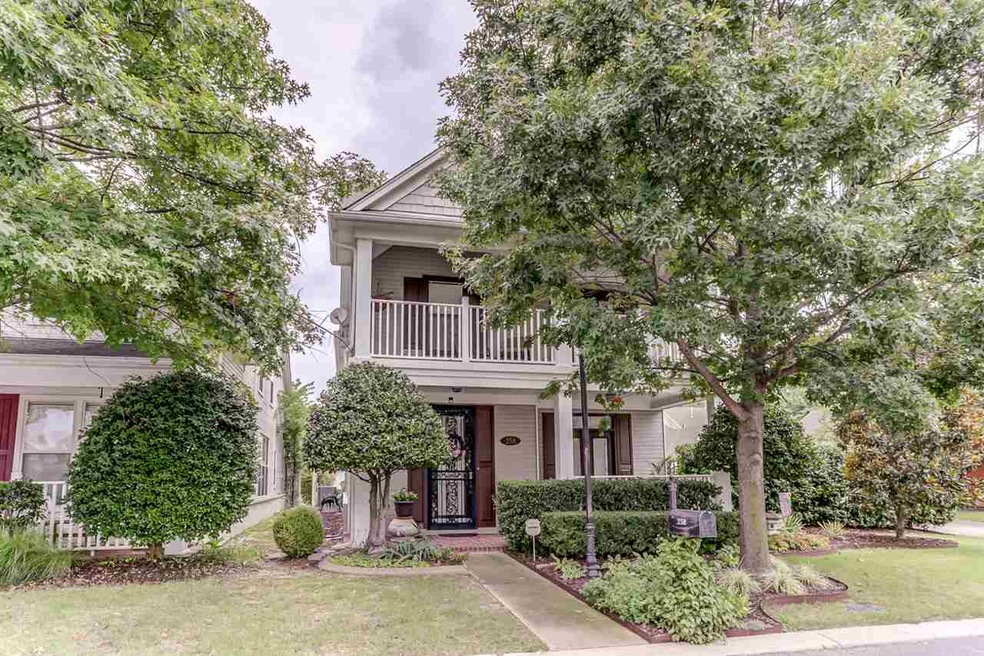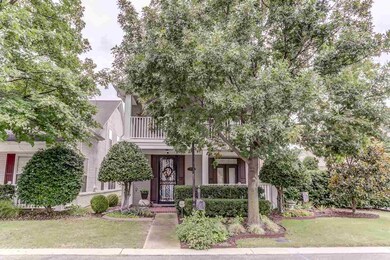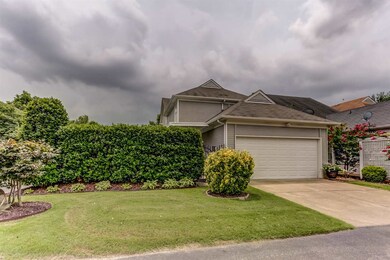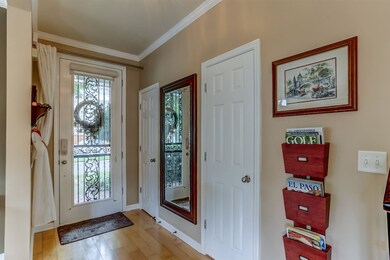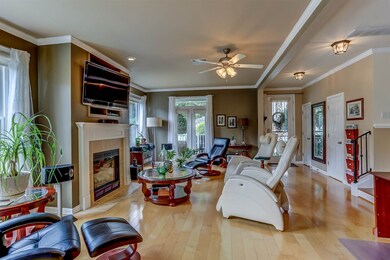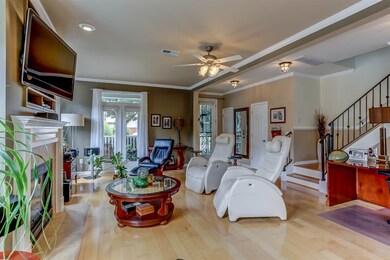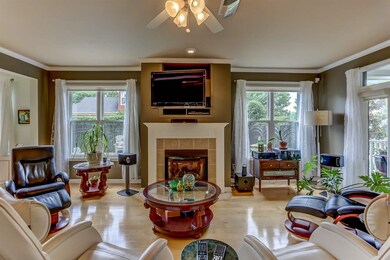
258 Fleets Island Dr Memphis, TN 38103
Mud Island NeighborhoodHighlights
- In Ground Pool
- Living Room with Fireplace
- Traditional Architecture
- Landscaped Professionally
- Vaulted Ceiling
- Wood Flooring
About This Home
As of September 2018Smashing Home situated on a corner lot with a Fabulous Gunite Pool. This property has Beautiful Hardwood Floors, Granite Tops, Stainless Appliances, all Upgraded Crown Molding, Back Splash, All New Windows in Living Room and Dining Room, Luxury Master Suite w/Walk In Closets. The Pool area has a covered Patio, a Forged Fence and Lovely Holly Bushes. Home features irrigation and all Appliances remain. You will love it! Showings begin 7/17.
Last Agent to Sell the Property
Crye-Leike, Inc., REALTORS License #234229 Listed on: 07/12/2018

Home Details
Home Type
- Single Family
Year Built
- Built in 2004
Lot Details
- 4,792 Sq Ft Lot
- Lot Dimensions are 39.98 x 100
- Wrought Iron Fence
- Landscaped Professionally
- Corner Lot
- Level Lot
- Sprinklers on Timer
HOA Fees
- $75 Monthly HOA Fees
Home Design
- Traditional Architecture
Interior Spaces
- 1,800-1,999 Sq Ft Home
- 1,793 Sq Ft Home
- 2-Story Property
- Smooth Ceilings
- Vaulted Ceiling
- Gas Fireplace
- Some Wood Windows
- Living Room with Fireplace
- Dining Room
- Sun or Florida Room
- Keeping Room
- Attic Access Panel
- Home Security System
Kitchen
- Eat-In Kitchen
- Self-Cleaning Oven
- Microwave
- Dishwasher
- Kitchen Island
- Disposal
Flooring
- Wood
- Tile
Bedrooms and Bathrooms
- 3 Bedrooms
- Primary bedroom located on second floor
- All Upper Level Bedrooms
- Walk-In Closet
- Primary Bathroom is a Full Bathroom
- Dual Vanity Sinks in Primary Bathroom
- Bathtub With Separate Shower Stall
Laundry
- Laundry Room
- Dryer
- Washer
Parking
- 2 Car Garage
- Rear-Facing Garage
Outdoor Features
- In Ground Pool
- Covered Patio or Porch
Utilities
- Central Heating and Cooling System
- Cable TV Available
Community Details
- Island View Ii Pd Subdivision
- Mandatory home owners association
Listing and Financial Details
- Assessor Parcel Number 069077 G00082
Ownership History
Purchase Details
Home Financials for this Owner
Home Financials are based on the most recent Mortgage that was taken out on this home.Purchase Details
Home Financials for this Owner
Home Financials are based on the most recent Mortgage that was taken out on this home.Purchase Details
Home Financials for this Owner
Home Financials are based on the most recent Mortgage that was taken out on this home.Purchase Details
Home Financials for this Owner
Home Financials are based on the most recent Mortgage that was taken out on this home.Similar Homes in the area
Home Values in the Area
Average Home Value in this Area
Purchase History
| Date | Type | Sale Price | Title Company |
|---|---|---|---|
| Warranty Deed | $350,000 | Executive Title & Closing In | |
| Warranty Deed | $229,000 | Ctc | |
| Corporate Deed | $234,865 | -- | |
| Corporate Deed | $182,630 | -- |
Mortgage History
| Date | Status | Loan Amount | Loan Type |
|---|---|---|---|
| Open | $315,000 | Adjustable Rate Mortgage/ARM | |
| Previous Owner | $153,000 | New Conventional | |
| Previous Owner | $183,200 | New Conventional | |
| Previous Owner | $187,892 | Balloon |
Property History
| Date | Event | Price | Change | Sq Ft Price |
|---|---|---|---|---|
| 08/21/2025 08/21/25 | Price Changed | $429,000 | -1.4% | $238 / Sq Ft |
| 07/18/2025 07/18/25 | For Sale | $435,000 | +24.3% | $242 / Sq Ft |
| 09/06/2018 09/06/18 | Sold | $350,000 | 0.0% | $194 / Sq Ft |
| 07/12/2018 07/12/18 | For Sale | $350,000 | -- | $194 / Sq Ft |
Tax History Compared to Growth
Tax History
| Year | Tax Paid | Tax Assessment Tax Assessment Total Assessment is a certain percentage of the fair market value that is determined by local assessors to be the total taxable value of land and additions on the property. | Land | Improvement |
|---|---|---|---|---|
| 2025 | -- | $101,600 | $21,425 | $80,175 |
| 2024 | -- | $90,450 | $13,000 | $77,450 |
| 2023 | $5,510 | $90,450 | $13,000 | $77,450 |
| 2022 | $5,510 | $90,450 | $13,000 | $77,450 |
| 2021 | $2,454 | $90,450 | $13,000 | $77,450 |
| 2020 | $4,815 | $66,450 | $13,000 | $53,450 |
| 2019 | $2,124 | $66,450 | $13,000 | $53,450 |
| 2018 | $2,124 | $66,450 | $13,000 | $53,450 |
| 2017 | $2,174 | $66,450 | $13,000 | $53,450 |
| 2016 | $2,452 | $56,100 | $0 | $0 |
| 2014 | $2,452 | $56,100 | $0 | $0 |
Agents Affiliated with this Home
-
Barbie Dan

Seller's Agent in 2025
Barbie Dan
Ware Jones, REALTORS
(901) 335-7745
15 in this area
229 Total Sales
-
Richard Travers

Seller's Agent in 2018
Richard Travers
Crye-Leike
(901) 218-3961
115 in this area
198 Total Sales
Map
Source: Memphis Area Association of REALTORS®
MLS Number: 10031682
APN: 06-9077-G0-0082
- 275 Island Village Dr
- 1279 Island Harbor Dr
- 1319 Island Place E
- 1243 Island Harbor Dr
- 1354 Island Place E
- 1358 Island Place E
- 1379 Island Town Dr
- 1331 Harbor Park Dr
- 1227 Island Place E
- 290 Island Bluff Dr
- 1354 Island Shore Dr
- 1358 Island Shore Dr
- 1423 Down River Dr
- 1390 Island Shore Dr
- 1174 Island Place E
- 112 Isle Creek Dr
- 162 Island Bluff Dr
- 1160 Harbor River Cove
- 138 Harbor Creek Dr
- 139 Harbor Creek Dr
