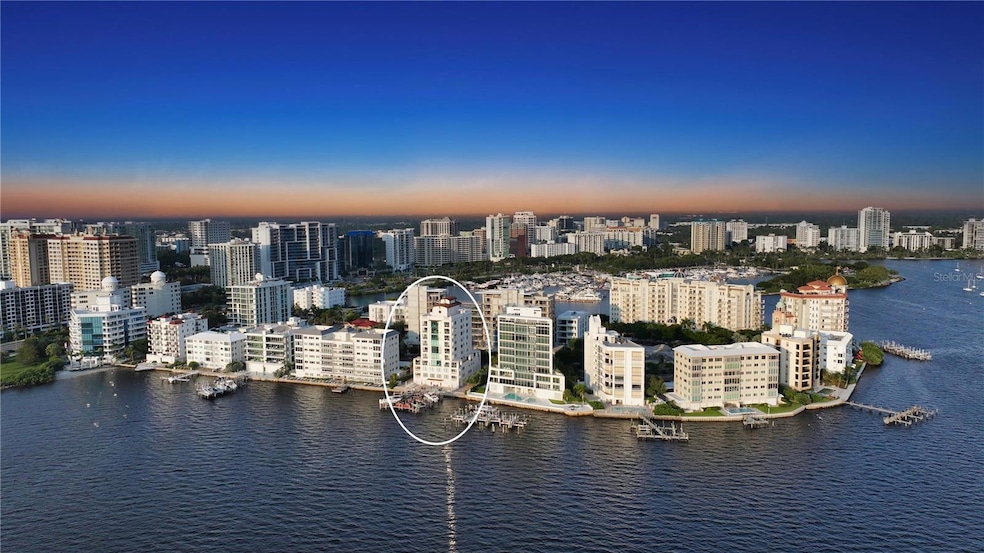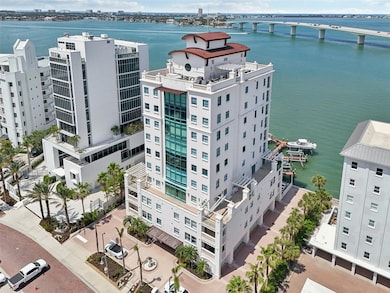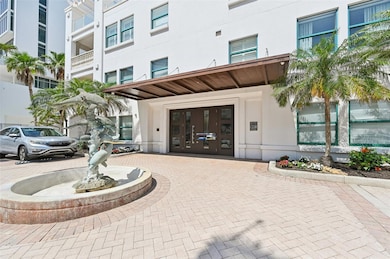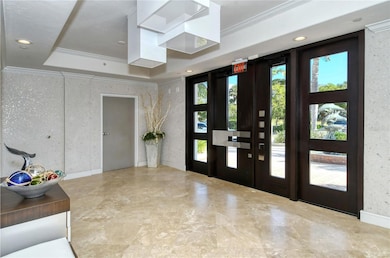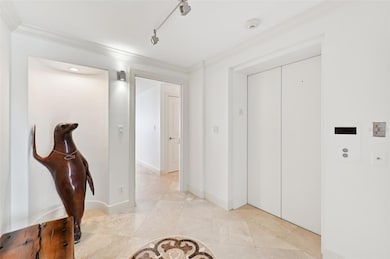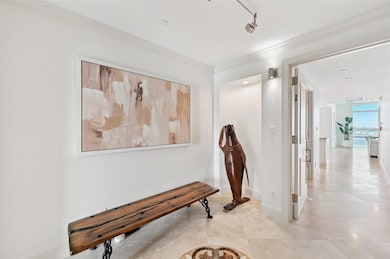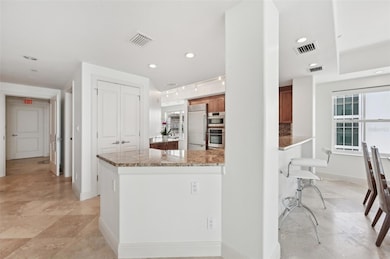258 Golden Gate Point Unit 801 Sarasota, FL 34236
Downtown Sarasota NeighborhoodEstimated payment $22,492/month
Highlights
- Popular Property
- Bay Harbor Waterfront
- Dock has access to electricity and water
- Southside Elementary School Rated A
- White Water Ocean Views
- Boat Lift
About This Home
Occupying the entire eighth floor at Majestic Bay Sarasota, this rare three-bedroom plus media room residence defines the art of modern coastal living. Here, panoramic Sarasota Bay views, refined interiors, and the vibrancy of downtown come together in effortless harmony.
Set within the exclusive Golden Gate Point neighborhood—just moments from downtown Sarasota, Bayfront Park, and St. Armands Circle—this home spans over 3,000 square feet of light-filled luxury. Walls of glass showcase sweeping vistas of the John Ringling Bridge, the shimmering bay, and Sarasota’s evolving skyline. Every room offers a front-row seat to the city’s natural beauty—from sunrise over the water to golden evening sunsets and the twinkle of downtown lights.
A secure elevator opens directly into the residence foyer, where travertine floors, high ceilings, and soft neutral finishes set a tone of understated elegance. The open-concept great room connects seamlessly to the dining area and a bay-view terrace, creating an ideal layout for both relaxed living and sophisticated entertaining.
The chef’s kitchen is appointed with rich wood cabinetry, granite countertops, a Wolf gas range, Sub-Zero refrigeration, built-in ovens, and an extended breakfast bar. A cozy morning nook with built-in workspace and east-facing windows captures gentle daylight—perfect for coffee and quiet starts.
The primary suite anchors the northwest corner, offering privacy and stunning water views. French doors open to a private bayfront terrace, while the spacious walk-in closet and spa-inspired bath—with dual vanities, soaking tub, and glass-enclosed shower—create a true retreat. Two additional guest suites, each with en-suite baths, provide inviting accommodations, and a separate media room or office offers flexibility for today’s lifestyle.
North- and south-facing terraces embrace Sarasota’s indoor-outdoor spirit, framing ever-changing bay and skyline views. The residence includes a private two-car garage and a deep-water dock with a 10,000-lb lift—ideal for exploring the Intracoastal Waterway or venturing into the Gulf of Mexico.
Majestic Bay is an intimate, ten-residence community celebrated for its privacy and boutique lifestyle. Amenities include a heated bayfront pool and spa, fitness center, club room, and outdoor kitchen for complete peace of mind.
Outside your door, experience the best of downtown Sarasota living: stroll to the Marina Jack waterfront, Selby Gardens, and The Bay Park, or bike across the Ringling Bridge to St. Armands Circle for shopping, dining, and beach days on Lido Key. The Van Wezel Performing Arts Hall, Sarasota Opera House, and world-class galleries are minutes away, while Siesta Key Beach and the Gulf’s turquoise waters await just beyond.
This full-floor Majestic Bay residence offers an unparalleled combination of space, privacy, and panoramic views—a rare opportunity to own one of Sarasota’s most distinctive addresses and live immersed in the beauty of the bay.
Listing Agent
COLDWELL BANKER REALTY Brokerage Phone: 941-383-6411 License #0499842 Listed on: 10/20/2025

Co-Listing Agent
COLDWELL BANKER REALTY Brokerage Phone: 941-383-6411 License #3253664
Open House Schedule
-
Sunday, November 16, 20251:00 to 4:00 pm11/16/2025 1:00:00 PM +00:0011/16/2025 4:00:00 PM +00:00Add to Calendar
Property Details
Home Type
- Condominium
Est. Annual Taxes
- $25,544
Year Built
- Built in 2004
Lot Details
- Bay Harbor Waterfront
- Cul-De-Sac
- West Facing Home
- Street paved with bricks
HOA Fees
- $1,943 Monthly HOA Fees
Parking
- 2 Car Attached Garage
- Basement Garage
- Ground Level Parking
- Side Facing Garage
- Garage Door Opener
- Driveway
- Secured Garage or Parking
- Guest Parking
- On-Street Parking
- Deeded Parking
Property Views
- White Water Ocean
- City
Home Design
- Custom Home
- Elevated Home
- Entry on the 8th floor
- Concrete Roof
- Block Exterior
- Pile Dwellings
- Stucco
Interior Spaces
- 3,031 Sq Ft Home
- Open Floorplan
- Wet Bar
- Built-In Features
- Built-In Desk
- Shelving
- Tray Ceiling
- High Ceiling
- Ceiling Fan
- Window Treatments
- French Doors
- Sliding Doors
- Entrance Foyer
- Great Room
- Combination Dining and Living Room
- Media Room
- Den
- Inside Utility
- Closed Circuit Camera
Kitchen
- Eat-In Kitchen
- Breakfast Bar
- Dinette
- Built-In Oven
- Range with Range Hood
- Microwave
- Dishwasher
- Wine Refrigerator
- Granite Countertops
- Solid Wood Cabinet
- Disposal
Flooring
- Carpet
- Travertine
Bedrooms and Bathrooms
- 3 Bedrooms
- Split Bedroom Floorplan
- En-Suite Bathroom
- Walk-In Closet
- Sunken Shower or Bathtub
- Tall Countertops In Bathroom
- Single Vanity
- Private Water Closet
- Bathtub With Separate Shower Stall
- Shower Only
Laundry
- Laundry Room
- Dryer
- Washer
Pool
- Heated In Ground Pool
- Heated Spa
- In Ground Spa
- Gunite Pool
- Pool Deck
- Pool Lighting
Outdoor Features
- Access to Bay or Harbor
- Fixed Bridges
- Property is near a marina
- Seawall
- Boat Lift
- Dock has access to electricity and water
- Dock made with wood
- Deeded Boat Dock
- Balcony
- Patio
- Exterior Lighting
- Outdoor Storage
Location
- Flood Zone Lot
- Flood Insurance May Be Required
- Property is near a golf course
Schools
- Southside Elementary School
- Booker Middle School
- Booker High School
Utilities
- Forced Air Zoned Heating and Cooling System
- Natural Gas Connected
- Phone Available
- Cable TV Available
Listing and Financial Details
- Visit Down Payment Resource Website
- Tax Lot 801
- Assessor Parcel Number 2010094009
Community Details
Overview
- Association fees include pool, escrow reserves fund, insurance, maintenance structure, ground maintenance, management, pest control, recreational facilities, sewer, trash, water
- Brian Rivenbark Sunstate Assoc Mgmt Association, Phone Number (941) 870-4920
- Majestic Bay Subdivision, Sunset Floorplan
- Majestic Bay Community
- On-Site Maintenance
- Association Owns Recreation Facilities
- The community has rules related to vehicle restrictions
- 10-Story Property
Amenities
- Community Mailbox
- Community Storage Space
- Elevator
Recreation
- Recreation Facilities
- Fitness Center
- Community Pool
Pet Policy
- Pets up to 45 lbs
- Pet Size Limit
- 2 Pets Allowed
- Dogs and Cats Allowed
Security
- Storm Windows
Map
Home Values in the Area
Average Home Value in this Area
Tax History
| Year | Tax Paid | Tax Assessment Tax Assessment Total Assessment is a certain percentage of the fair market value that is determined by local assessors to be the total taxable value of land and additions on the property. | Land | Improvement |
|---|---|---|---|---|
| 2024 | $24,940 | $1,607,587 | -- | -- |
| 2023 | $24,940 | $1,560,764 | $0 | $0 |
| 2022 | $24,532 | $1,515,305 | $0 | $0 |
| 2021 | $24,899 | $1,471,170 | $0 | $0 |
| 2020 | $25,145 | $1,450,858 | $0 | $0 |
| 2019 | $24,543 | $1,418,239 | $0 | $0 |
| 2018 | $24,029 | $1,391,795 | $0 | $0 |
| 2017 | $23,605 | $1,363,168 | $0 | $0 |
| 2016 | $23,578 | $1,760,200 | $0 | $1,760,200 |
| 2015 | $24,479 | $1,407,300 | $0 | $1,407,300 |
| 2014 | $24,550 | $1,241,700 | $0 | $0 |
Property History
| Date | Event | Price | List to Sale | Price per Sq Ft | Prior Sale |
|---|---|---|---|---|---|
| 10/20/2025 10/20/25 | For Sale | $3,495,000 | +118.4% | $1,153 / Sq Ft | |
| 10/28/2013 10/28/13 | Sold | $1,600,000 | -15.6% | $528 / Sq Ft | View Prior Sale |
| 10/01/2013 10/01/13 | Pending | -- | -- | -- | |
| 07/17/2013 07/17/13 | For Sale | $1,895,000 | -- | $625 / Sq Ft |
Purchase History
| Date | Type | Sale Price | Title Company |
|---|---|---|---|
| Warranty Deed | $1,600,000 | None Available | |
| Deed | $1,950,000 | Attorney | |
| Corporate Deed | $2,250,000 | -- |
Mortgage History
| Date | Status | Loan Amount | Loan Type |
|---|---|---|---|
| Previous Owner | $1,100,000 | Purchase Money Mortgage |
Source: Stellar MLS
MLS Number: A4668615
APN: 2010-09-4009
- 280 Golden Gate Point Unit 400
- 280 Golden Gate Point Unit 600
- 226 Golden Gate Point Unit 21
- 226 Golden Gate Point Unit 12
- 223 Golden Gate Point Unit 3A
- 223 Golden Gate Point Unit 803
- 223 Golden Gate Point Unit 5B
- 223 Golden Gate Point Unit 902
- 223 Golden Gate Point Unit 3C
- 223 Golden Gate Point Unit 2A
- 223 Golden Gate Point Unit 9A Penthouse
- 223 Golden Gate Point Unit 5C
- 223 Golden Gate Point Unit 4B
- 223 Golden Gate Point Unit 5A
- 223 Golden Gate Point Unit 4C
- 233 Golden Gate Point Unit 6C
- 233 Golden Gate Point Unit 6A
- 509 Golden Gate Point Unit 2
- 325 Golden Gate Point Unit 1004
- 325 Golden Gate Point Unit 301
- 226 Golden Gate Point Unit 44
- 226 Golden Gate Point Unit 63
- 565 Golden Gate Point Unit 1
- 161 Golden Gate Point Unit 1
- 161 Golden Gate Point Unit 4
- 111 Golden Gate Point Unit 402
- 650 Golden Gate Point Unit 301
- 660 Golden Gate Point Unit 41
- 11 Sunset Dr Unit 501
- 11 Sunset Dr Unit 304
- 11 Sunset Dr Unit 505
- 11 Sunset Dr Unit 704
- 37 Sunset Dr Unit 41
- 37 Sunset Dr Unit 54
- 35 Watergate Dr Unit 806
- 1111 N Gulfstream Ave Unit 16C
- 97 Sunset Dr Unit 501
- 1155 N Gulfstream Ave Unit 1607
- 101 Sunset Dr Unit PH3
- 1255 N Gulfstream Ave Unit 702
