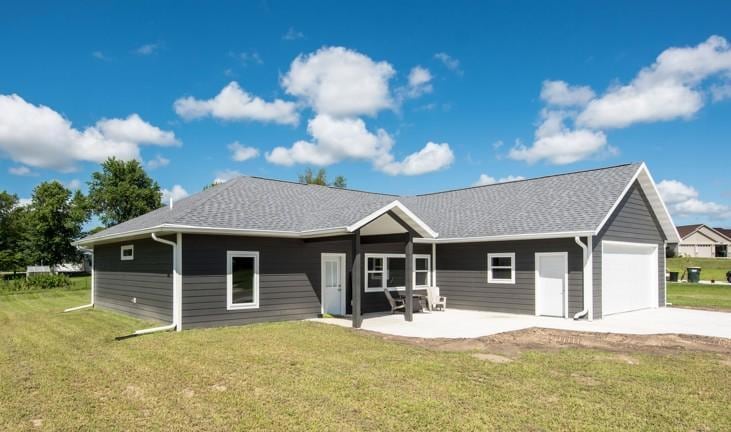
258 Greenview Ln Miltona, MN 56354
Estimated payment $2,134/month
Highlights
- No HOA
- Walk-In Pantry
- The kitchen features windows
- Miltona Elementary School Rated 10
- Stainless Steel Appliances
- 2 Car Attached Garage
About This Home
New Construction in Miltona!
Discover this beautifully crafted custom-built 3 bedroom, 2 bath patio home offering all main-level living. Designed with quality and comfort in mind, features include in-floor heat, custom maple soft-close cabinetry, a spacious kitchen island, quartz countertops on all kitchen surfaces, under-cabinet task lighting, stainless steel appliances, and a lighted walk-in pantry. The home is finished with a blend of tile and luxury vinyl plank flooring, solid core and pocket doors, and Thermo-Tech windows.
Enjoy the open and airy feel with 9-foot ceilings, vaulted, abundant natural light, and both front and back patios. The finished, heated garage features in-floor heat, an 8x18 ft insulated garage door, and a wide concrete driveway. The owner’s suite offers a walk-in closet, while the large mudroom and laundry room (set up for gas or electric) provide convenience and functionality.
Situated in a newer development on Greenview Lane in Miltona, just minutes from Alexandria, this home rests on a quiet street with a spacious yard. Miltona itself offers small-town charm with a local cafe, pub, dining, Miltona Meats, a bank, auto repair, convenience store, post office, blacksmith, elementary school, golf course, and nearby public access to Lakes Miltona and Irene.
Come see this quality new construction before it’s gone!
Home Details
Home Type
- Single Family
Est. Annual Taxes
- $122
Year Built
- Built in 2025
Lot Details
- 0.47 Acre Lot
- Lot Dimensions are 130x186x100x159
- Street terminates at a dead end
Parking
- 2 Car Attached Garage
- Garage Door Opener
Home Design
- Architectural Shingle Roof
Interior Spaces
- 2,040 Sq Ft Home
- 1-Story Property
- Living Room
- Combination Kitchen and Dining Room
- Utility Room Floor Drain
- Washer and Dryer Hookup
- Basement
Kitchen
- Walk-In Pantry
- Range
- Microwave
- Dishwasher
- Stainless Steel Appliances
- The kitchen features windows
Bedrooms and Bathrooms
- 3 Bedrooms
- Walk-In Closet
- 2 Full Bathrooms
Utilities
- Central Air
- 200+ Amp Service
- Private Water Source
- Well
- Drilled Well
- High Speed Internet
Additional Features
- Air Exchanger
- Patio
Community Details
- No Home Owners Association
- Greenview Acres Subdivision
Listing and Financial Details
- Assessor Parcel Number 870041380
Map
Home Values in the Area
Average Home Value in this Area
Tax History
| Year | Tax Paid | Tax Assessment Tax Assessment Total Assessment is a certain percentage of the fair market value that is determined by local assessors to be the total taxable value of land and additions on the property. | Land | Improvement |
|---|---|---|---|---|
| 2024 | $122 | $9,700 | $9,700 | $0 |
| 2023 | $130 | $9,700 | $9,700 | $0 |
| 2022 | $108 | $6,700 | $6,700 | $0 |
| 2021 | $112 | $6,700 | $6,700 | $0 |
| 2020 | $118 | $6,700 | $6,700 | $0 |
| 2019 | $120 | $6,700 | $6,700 | $0 |
| 2018 | $122 | $6,700 | $6,700 | $0 |
| 2017 | $120 | $6,700 | $6,700 | $0 |
| 2016 | $130 | $6,499 | $6,499 | $0 |
| 2015 | $136 | $0 | $0 | $0 |
| 2014 | -- | $6,700 | $6,700 | $0 |
Property History
| Date | Event | Price | Change | Sq Ft Price |
|---|---|---|---|---|
| 08/21/2025 08/21/25 | For Sale | $389,900 | +2685.0% | $191 / Sq Ft |
| 08/18/2023 08/18/23 | Sold | $14,000 | -12.5% | -- |
| 07/31/2023 07/31/23 | Pending | -- | -- | -- |
| 05/17/2023 05/17/23 | For Sale | $16,000 | -- | -- |
Purchase History
| Date | Type | Sale Price | Title Company |
|---|---|---|---|
| Deed | $14,000 | -- | |
| Warranty Deed | $14,000 | The Title Team | |
| Warranty Deed | $26,000 | None Available | |
| Quit Claim Deed | -- | None Available |
Mortgage History
| Date | Status | Loan Amount | Loan Type |
|---|---|---|---|
| Previous Owner | $19,500 | Commercial |
Similar Homes in Miltona, MN
Source: NorthstarMLS
MLS Number: 6775174
APN: 87-0041-380
- 169 Pine Ave
- 134 2nd Ave
- 205 Miltona Ave
- 16358 County Road 64 NE
- xxx Goldfinch Cir NE
- 13430 E Lake Miltona Dr NE Unit 5 & 6
- 13430 E Lake Miltona Dr NE Unit 7
- 13430 E Lake Miltona Dr NE Unit 3
- 13430 E Lake Miltona Dr NE Unit 2
- 13430 E Lake Miltona Dr NE Unit 4
- 13430 E Lake Miltona Dr NE Unit 1
- TBD Minnesota 29
- 12826 Parview Ln NE
- 12742 E Lake Miltona Dr NE
- 15520 Tamarac Cir NE
- 2641 S Lake Miltona Dr NE Unit NE
- 000 Miltona Carlos Rd NE
- 2040 Fairview Beach Rd NE
- Lot 2 Buckskin Rd NE
- Lot 1 Buckskin Rd NE
- 15955 Bayview Dr NE
- 409 E Soo St
- 109 N 4th Ave Unit 5
- 107 N 4th Ave Unit 1
- 305 N Clayborn Ave
- 505-509 Mckay Ave
- 1321 S Darling Dr NW
- 1321 S Darling Dr NW
- 1321 S Darling Dr NW
- 1321 S Darling Dr NW
- 2106 Runestone Ave
- 404 S Mckay Ave
- 1701 6th Ave E
- 1115 6th Ave E
- 1825 Oakview Ave SE
- 1770 10th Ave E
- 701 34th Ave E
- 605 30th Ave W
- 605 30th Ave W
- 605 30th Ave W






