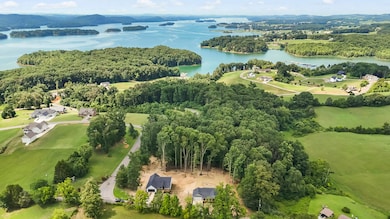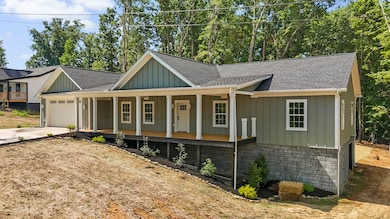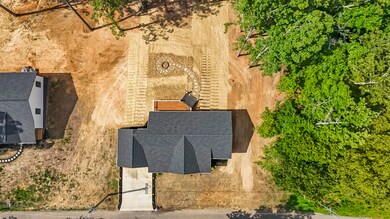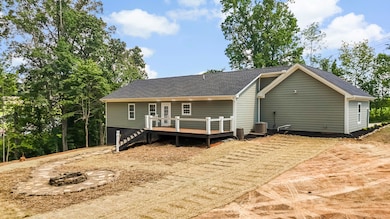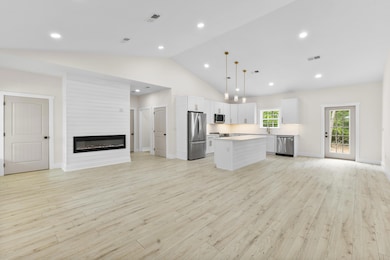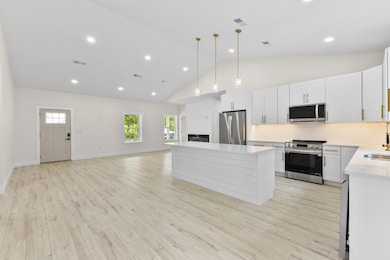258 Hoppers Bluff Rutledge, TN 37861
Estimated payment $2,777/month
Highlights
- Boat Dock
- Gated Community
- Cathedral Ceiling
- New Construction
- Open Floorplan
- Granite Countertops
About This Home
Explore the opportunity to own a new-construction home in the welcoming Shiloh Springs community. This house offers 1,680 square feet of thoughtfully designed main-level living space with three comfortable bedrooms and two full baths, plus a half bath. The master suite features a walk-in cave shower that adds a touch of modern luxury. An open-concept design creates a spacious feel throughout the main living area, and a cleverly hidden pantry provides ample storage while keeping things organized and tidy. The finished basement adds another 840 square feet of heated and cooled space, ideal for a game room, fitness area, or extra living space. There's also an additional 840 square feet in the basement, which could be great for a woodshop, extra storage, or future expansion. Outside, you'll find a custom-built fire pit area perfect for gatherings or relaxing evenings. Living in Shiloh Springs means enjoying community amenities that few others can boast. As a resident, you'll have access to features like a private boat dock with a slip, a convenient concrete boat launch, and storage space for your boat and trailer. These facilities are just a short walk or golf cart ride away, making lake life easy and enjoyable. The community takes care of dock maintenance, so you don't have to worry about water level changes or upkeep, allowing you to relax and enjoy the lakeside lifestyle. One of the standout features of this location is its accessibility. You're just a quick 25-minute drive away from Morristown and Jefferson City and less than an hour away from Knoxville, giving you access to shopping, dining, and entertainment while enjoying peaceful lakeside living. With easy access, this home offers the perfect blend of tranquil living and modern convenience. Call today for a private showing or more information! Owner/Agent.
Home Details
Home Type
- Single Family
Est. Annual Taxes
- $297
Year Built
- Built in 2025 | New Construction
Lot Details
- 0.72 Acre Lot
HOA Fees
- $43 Monthly HOA Fees
Parking
- 2 Car Garage
Home Design
- Frame Construction
- Board and Batten Siding
- Lap Siding
- Vertical Siding
- HardiePlank Type
- Stucco
- Stone
Interior Spaces
- 2-Story Property
- Open Floorplan
- Cathedral Ceiling
- Ceiling Fan
- Recessed Lighting
- Electric Fireplace
- Living Room
- Dining Room
- Storage
Kitchen
- Eat-In Kitchen
- Electric Range
- Microwave
- Dishwasher
- Kitchen Island
- Granite Countertops
Bedrooms and Bathrooms
- 3 Bedrooms
- Walk-In Closet
- Bathroom on Main Level
Laundry
- Laundry Room
- Laundry on main level
- Washer
Partially Finished Basement
- Walk-Out Basement
- Basement Fills Entire Space Under The House
- Walk-Up Access
- Interior and Exterior Basement Entry
Accessible Home Design
- Accessible Full Bathroom
- Accessible Bedroom
- Accessible Kitchen
- Kitchen Appliances
- Stairway
- Accessible Hallway
- Accessible Closets
- Accessible Washer and Dryer
- Accessible Doors
- Accessible Entrance
Outdoor Features
- Fire Pit
- Exterior Lighting
Utilities
- Central Heating and Cooling System
- Heat Pump System
- Electric Water Heater
Listing and Financial Details
- Assessor Parcel Number 061K A 071.00
Community Details
Overview
- Association fees include ground maintenance
- Shiloh Springs HOA
- Shiloh Springs Subdivision
- Maintained Community
Recreation
- Boat Dock
- Community Boat Slip
- RV or Boat Storage in Community
Additional Features
- Laundry Facilities
- Gated Community
Map
Home Values in the Area
Average Home Value in this Area
Property History
| Date | Event | Price | List to Sale | Price per Sq Ft |
|---|---|---|---|---|
| 11/10/2025 11/10/25 | For Sale | $499,000 | -3.1% | $198 / Sq Ft |
| 10/16/2025 10/16/25 | Price Changed | $515,000 | -2.6% | $204 / Sq Ft |
| 09/17/2025 09/17/25 | Price Changed | $529,000 | -1.9% | $210 / Sq Ft |
| 09/04/2025 09/04/25 | Price Changed | $539,000 | -1.8% | $214 / Sq Ft |
| 07/30/2025 07/30/25 | For Sale | $549,000 | -- | $218 / Sq Ft |
Source: Lakeway Area Association of REALTORS®
MLS Number: 708471
- 278 Hoppers Bluff
- Lot 133 Saddleback Ridge Rd
- 736 Cow Poke Ln
- Lot 68 Cow Poke Ln
- Lot 48 Shiloh Springs Rd
- Lot 32 Shiloh Springs Rd
- Lot 104 Red Cloud Ln
- 98 Cow Poke Ln
- Lot 109 Tumbleweed Tr
- Lot 157 Hoppers Bluff
- Lot 158 Hoppers Bluff
- 199 Honey Creek Ln
- 792 Hoppers Bluff
- 329 Shady Glen Ln
- Lot 46 Ernie Roberts Rd
- 48 Ernie Roberts Rd
- Lot 5 Ernie Roberts Rd
- 840 Gilmore Rd
- 6031 Lakeshore Dr
- 141 Twin Church Rd
- 133 Guzman Ct
- 3166 Bridgewater Blvd
- 1510 Taft St
- 1508 Taft St
- 1332 W Andrew Johnson Hwy
- 5055 Cottonseed Way
- 2215 Buffalo Trail
- 2450 Brights Pike
- 12 Kingswood Rd
- 450 Barkley Landing Dr Unit 432-4
- 450 Barkley Landing Dr Unit 456-6
- 450 Barkley Landing Dr Unit 205-10
- 252 Keswick Dr
- 169 Barkley Landing Dr
- 1955 Collegewood Dr
- 557 Cliff St
- 2749 River Rock Dr
- 2862 Scenic Lake Cir
- 706 Jay St Unit 31
- 706 Jay St Unit 32

