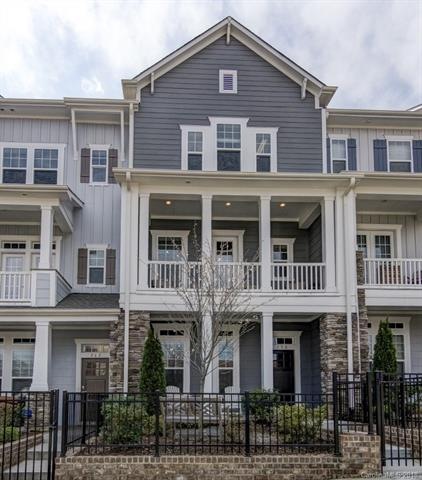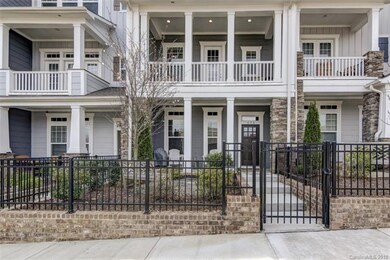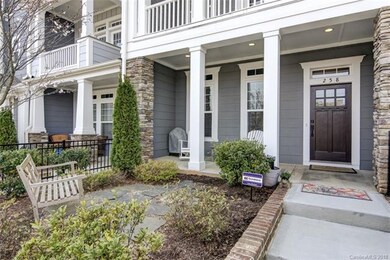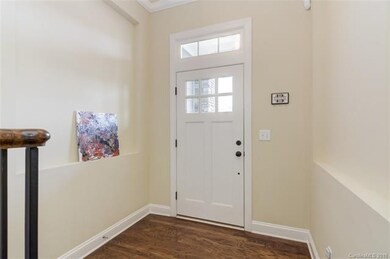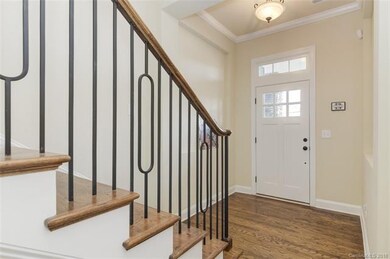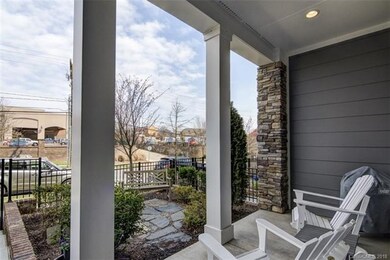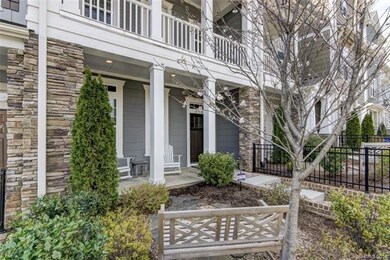
258 Iverson Way Charlotte, NC 28203
Dilworth NeighborhoodHighlights
- Open Floorplan
- Arts and Crafts Architecture
- Lawn
- Dilworth Elementary School: Latta Campus Rated A-
- Wood Flooring
- Walk-In Closet
About This Home
As of June 2025Walkable lifestyle like few others. This beautiful like new townhome is tucked in Dilworth among other amazing craftsman architecture homes on quiet tree lined streets in one direction. Just steps away from the vibrant area of South End in the other direction. Just 2 miles from uptown Charlotte. 3/4 of a mile to 2 Lynx stations and walking distance to restaurants, breweries, grocery stores, music venues, art galleries and more! This beautiful townhome boasts an open floor plan perfect for entertaining or just relaxing and enjoying the view from your balcony. Gorgeous hardwood floors throughout. A cook's delight of a kitchen with gas cooktop, upgraded stainless steel appliances, pantry and huge island with seating. You'll have 2 extra bedrooms for guests, each with their own bath. And a master bedroom with a view of the Charlotte skyline.
Last Agent to Sell the Property
Rawson Realty, LLC License #248014 Listed on: 03/19/2018
Property Details
Home Type
- Condominium
Year Built
- Built in 2016
Lot Details
- Lawn
HOA Fees
- $225 Monthly HOA Fees
Parking
- 2
Home Design
- Arts and Crafts Architecture
- Slab Foundation
Interior Spaces
- Open Floorplan
- Window Treatments
- Pull Down Stairs to Attic
- Kitchen Island
Flooring
- Wood
- Tile
Bedrooms and Bathrooms
- Walk-In Closet
Community Details
- Built by David Weekly
Listing and Financial Details
- Assessor Parcel Number 121-074-72
Ownership History
Purchase Details
Home Financials for this Owner
Home Financials are based on the most recent Mortgage that was taken out on this home.Purchase Details
Home Financials for this Owner
Home Financials are based on the most recent Mortgage that was taken out on this home.Purchase Details
Home Financials for this Owner
Home Financials are based on the most recent Mortgage that was taken out on this home.Purchase Details
Home Financials for this Owner
Home Financials are based on the most recent Mortgage that was taken out on this home.Purchase Details
Similar Homes in the area
Home Values in the Area
Average Home Value in this Area
Purchase History
| Date | Type | Sale Price | Title Company |
|---|---|---|---|
| Warranty Deed | $770,000 | Integrated Title | |
| Special Warranty Deed | $562,500 | None Available | |
| Warranty Deed | $562,500 | None Available | |
| Warranty Deed | $473,000 | None Available | |
| Quit Claim Deed | -- | None Available |
Mortgage History
| Date | Status | Loan Amount | Loan Type |
|---|---|---|---|
| Open | $730,000 | New Conventional | |
| Previous Owner | $513,000 | New Conventional | |
| Previous Owner | $534,375 | New Conventional | |
| Previous Owner | $417,000 | New Conventional |
Property History
| Date | Event | Price | Change | Sq Ft Price |
|---|---|---|---|---|
| 06/30/2025 06/30/25 | Sold | $770,000 | -3.1% | $393 / Sq Ft |
| 06/03/2025 06/03/25 | Price Changed | $795,000 | -1.7% | $406 / Sq Ft |
| 05/15/2025 05/15/25 | For Sale | $809,000 | +7.9% | $413 / Sq Ft |
| 06/01/2022 06/01/22 | Sold | $750,000 | +3.4% | $384 / Sq Ft |
| 05/11/2022 05/11/22 | For Sale | $725,000 | 0.0% | $371 / Sq Ft |
| 05/22/2020 05/22/20 | Rented | $3,000 | 0.0% | -- |
| 05/01/2020 05/01/20 | For Rent | $3,000 | 0.0% | -- |
| 06/01/2018 06/01/18 | Sold | $562,000 | -0.5% | $288 / Sq Ft |
| 04/07/2018 04/07/18 | Pending | -- | -- | -- |
| 03/19/2018 03/19/18 | For Sale | $565,000 | -- | $289 / Sq Ft |
Tax History Compared to Growth
Tax History
| Year | Tax Paid | Tax Assessment Tax Assessment Total Assessment is a certain percentage of the fair market value that is determined by local assessors to be the total taxable value of land and additions on the property. | Land | Improvement |
|---|---|---|---|---|
| 2024 | -- | $735,100 | $230,000 | $505,100 |
| 2023 | $5,531 | $735,100 | $230,000 | $505,100 |
| 2022 | $5,558 | $562,900 | $287,500 | $275,400 |
| 2021 | $5,547 | $562,900 | $287,500 | $275,400 |
| 2020 | $5,539 | $562,900 | $287,500 | $275,400 |
| 2019 | $5,524 | $562,900 | $287,500 | $275,400 |
| 2018 | $3,944 | $295,000 | $100,000 | $195,000 |
| 2017 | $3,881 | $295,000 | $100,000 | $195,000 |
| 2016 | -- | $0 | $0 | $0 |
| 2015 | -- | $0 | $0 | $0 |
Agents Affiliated with this Home
-
Jean Benham

Seller's Agent in 2025
Jean Benham
Allen Tate Realtors
(704) 363-2938
1 in this area
163 Total Sales
-
Toney Black

Buyer's Agent in 2025
Toney Black
Kingdom Builders Realty
(704) 718-9004
1 in this area
69 Total Sales
-
Stephen Scott

Seller's Agent in 2022
Stephen Scott
Realty Dynamics Inc.
(704) 779-6194
5 in this area
425 Total Sales
-
Zach Willis

Buyer's Agent in 2022
Zach Willis
Stephen Cooley Real Estate
(803) 985-1240
1 in this area
88 Total Sales
-
Steve Maginnis
S
Seller's Agent in 2020
Steve Maginnis
First Investor Realty & Management LLC
(704) 773-0907
8 Total Sales
-
Elizabeth Phares

Buyer's Agent in 2020
Elizabeth Phares
Allen Tate Realtors
(704) 651-8562
12 in this area
86 Total Sales
Map
Source: Canopy MLS (Canopy Realtor® Association)
MLS Number: CAR3370870
APN: 121-074-72
- 2315 Crockett Park Place
- 2343 Crockett Park Place
- 2236 Lyndhurst Ave Unit TH29
- 2401 Euclid Ave Unit 103
- 2401 Euclid Ave Unit 213
- 424 Mather Green Ave Unit M
- 226 Magnolia Ave Unit TH5
- 2210 Sumner Green Ave Unit H
- 2210 Sumner Green Ave Unit O
- 2209 Sumner Green Ave Unit M
- 517 Meacham St
- 2125 Southend Dr Unit 321
- 2125 Southend Dr Unit 132
- 2125 Southend Dr Unit 427
- 2125 Southend Dr Unit 448
- 2125 Southend Dr Unit 349
- 632 Dorothy Dr
- 2094 Euclid Ave Unit 3
- 408 Ideal Way
- 291 McDonald Ave Unit 21
