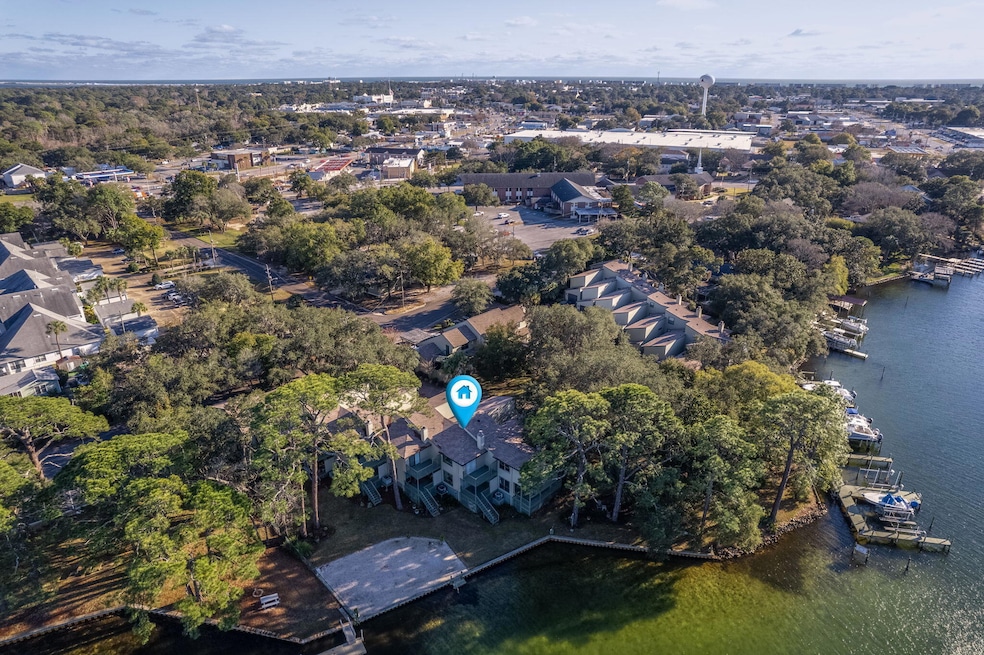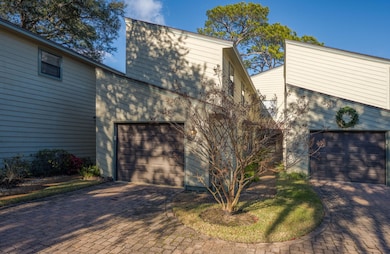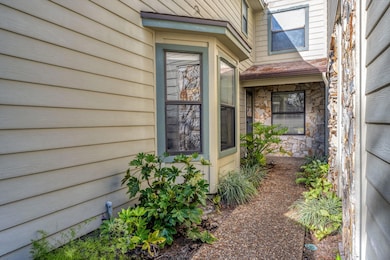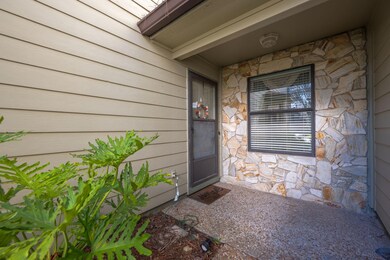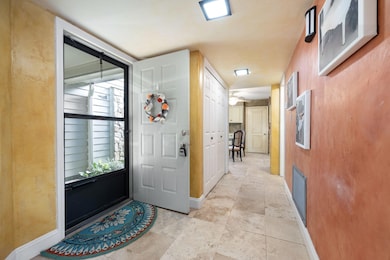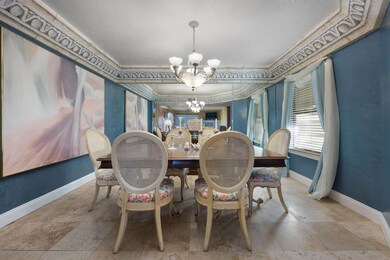258 Kidd St Fort Walton Beach, FL 32548
Estimated payment $3,648/month
Highlights
- Boat Dock
- Beach
- Boat Slip
- Fort Walton Beach High School Rated A
- Property fronts a bayou
- Fishing
About This Home
Embrace the best of waterfront living in this 3-bedroom, 3-bathroom townhouse with breathtaking views from the dining room, living room, and master suite. Relax on your private balcony overlooking the bayou or take a short stroll to the nearby park. The updated kitchen, with granite countertops and new cabinets, is perfect for quick meals before heading out on the water. The formal dining and family rooms feature elegant tile accents. Upstairs, the master suite offers stunning views, a whirlpool tub, and a private balcony. With built-in garage storage and a beach area steps away, this is Florida living at its finest!
Townhouse Details
Home Type
- Townhome
Est. Annual Taxes
- $6,304
Year Built
- Built in 1984
Lot Details
- 1,307 Sq Ft Lot
- Property fronts a bayou
HOA Fees
- $225 Monthly HOA Fees
Home Design
- Dimensional Roof
- Pitched Roof
- Composition Shingle Roof
- Cement Board or Planked
Interior Spaces
- 1,902 Sq Ft Home
- 2-Story Property
- Fireplace
- Living Room
- Dining Room
- Bayou Views
- Disposal
- Exterior Washer Dryer Hookup
Flooring
- Wall to Wall Carpet
- Tile
Bedrooms and Bathrooms
- 3 Bedrooms
- Split Bedroom Floorplan
- En-Suite Primary Bedroom
- Dual Vanity Sinks in Primary Bathroom
- Separate Shower in Primary Bathroom
Parking
- Attached Garage
- Automatic Garage Door Opener
Outdoor Features
- Boat Slip
- Docks
- Balcony
- Covered Deck
Schools
- Elliott Point Elementary School
- Bruner Middle School
- Fort Walton Beach High School
Utilities
- Central Heating and Cooling System
- Electric Water Heater
- Phone Available
- Cable TV Available
Listing and Financial Details
- Assessor Parcel Number 12-2S-24-3077-0000-0020
Community Details
Overview
- Association fees include accounting, ground keeping, management, repairs/maintenance
- Kidd Bayou Oaks Subdivision
- The community has rules related to covenants
Recreation
- Boat Dock
- Beach
- Fishing
Pet Policy
- Pets Allowed
Map
Home Values in the Area
Average Home Value in this Area
Tax History
| Year | Tax Paid | Tax Assessment Tax Assessment Total Assessment is a certain percentage of the fair market value that is determined by local assessors to be the total taxable value of land and additions on the property. | Land | Improvement |
|---|---|---|---|---|
| 2024 | $6,304 | $419,618 | $113,300 | $306,318 |
| 2023 | $6,304 | $417,984 | $113,300 | $304,684 |
| 2022 | $5,640 | $371,376 | $113,300 | $258,076 |
| 2021 | $4,869 | $313,086 | $113,300 | $199,786 |
| 2020 | $4,603 | $294,211 | $113,300 | $180,911 |
| 2019 | $4,544 | $287,269 | $127,720 | $159,549 |
| 2018 | $4,606 | $288,343 | $0 | $0 |
| 2017 | $4,404 | $274,668 | $0 | $0 |
| 2016 | $4,079 | $255,637 | $0 | $0 |
| 2015 | $3,968 | $245,753 | $0 | $0 |
| 2014 | $3,529 | $227,541 | $0 | $0 |
Property History
| Date | Event | Price | List to Sale | Price per Sq Ft | Prior Sale |
|---|---|---|---|---|---|
| 10/09/2025 10/09/25 | For Rent | $2,875 | 0.0% | -- | |
| 03/21/2025 03/21/25 | Price Changed | $549,963 | -2.7% | $289 / Sq Ft | |
| 02/27/2025 02/27/25 | Price Changed | $564,963 | -2.6% | $297 / Sq Ft | |
| 01/30/2025 01/30/25 | Price Changed | $579,963 | -3.0% | $305 / Sq Ft | |
| 01/09/2025 01/09/25 | For Sale | $597,963 | +31.4% | $314 / Sq Ft | |
| 09/20/2021 09/20/21 | Off Market | $455,000 | -- | -- | |
| 06/15/2021 06/15/21 | Sold | $455,000 | 0.0% | $239 / Sq Ft | View Prior Sale |
| 04/05/2021 04/05/21 | Pending | -- | -- | -- | |
| 04/02/2021 04/02/21 | For Sale | $455,000 | -- | $239 / Sq Ft |
Purchase History
| Date | Type | Sale Price | Title Company |
|---|---|---|---|
| Warranty Deed | $1,428 | New Title Company Name | |
| Warranty Deed | $455,000 | Mead Law & Title Pllc | |
| Interfamily Deed Transfer | -- | Attorney | |
| Warranty Deed | $280,000 | Mti Title Ins Agency Inc | |
| Warranty Deed | $299,900 | Associated Land Title Group | |
| Warranty Deed | $175,000 | -- |
Mortgage History
| Date | Status | Loan Amount | Loan Type |
|---|---|---|---|
| Previous Owner | $200,000 | Unknown | |
| Previous Owner | $140,000 | No Value Available | |
| Closed | $17,500 | No Value Available |
Source: Emerald Coast Association of REALTORS®
MLS Number: 965989
APN: 12-2S-24-3077-0000-0020
- 274 Kidd St
- 286 Kidd St Unit C
- 286 Kidd St Unit A
- 286 Kidd St Unit B
- 17 Yacht Club Dr
- 5 Laguna St Unit 104
- 5 Laguna St Unit 201
- 5 Laguna St Unit 203
- 215 Girard Ave NW
- 96 Yacht Club Dr NE Unit 1
- 44 Moriarty St NW
- 7 Highland Dr NW
- 9 Highland Dr NW
- 19 Highland Dr NW
- 26 Holmes Blvd NW
- 103 Leila Place NW
- 136 Robinwood Dr NW
- 164 Beal Pkwy NW
- 133 Robinwood Dr NW
- 300 Plymouth Ave
- 5 Laguna St Unit 304
- 106 Alabama Ave NW
- 41 Moriarty St NW
- 152 Opp Blvd NE
- 132 Opp Blvd NE
- 119 Monahan Dr
- 113 Moriarty St NW
- 30 NE Harbeson Ave Unit B
- 30 NE Harbeson Ave Unit A
- 201 Taylor St
- 117 Wellington Rd Unit ID1266281P
- 270 Beachview Dr NE
- 6 Woodham Ave Unit 14
- 212 Tooke St Unit A
- 333 Woodham Ct
- 345 Woodham Ct
- 941 Pocahontas Dr
- 27 Baywood Ct NW
- 17 SE Shell Ave Unit B6
- 244 Live Oak Ln NW
