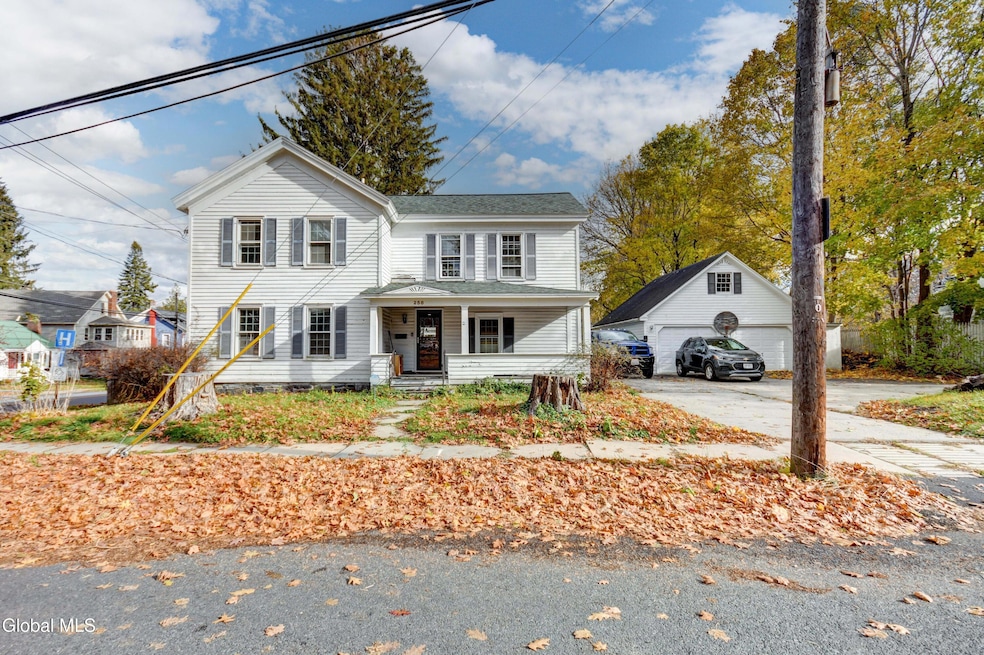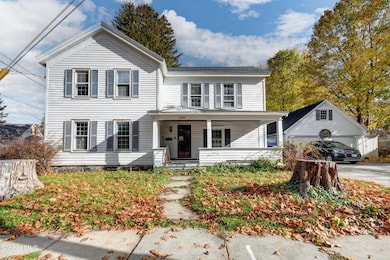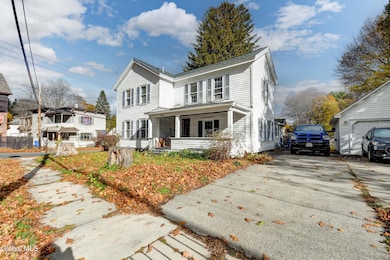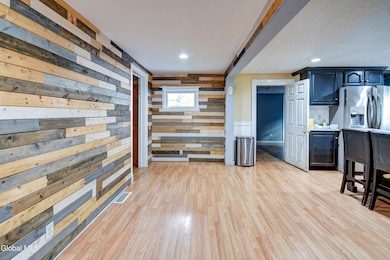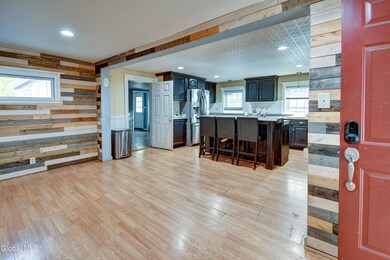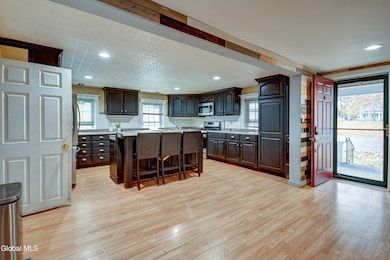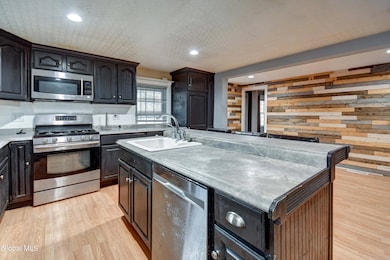258 Kingsboro Ave Gloversville, NY 12078
Estimated payment $1,606/month
Highlights
- City View
- Traditional Architecture
- No HOA
- Deck
- Corner Lot
- 1-minute walk to Veterans Park
About This Home
Come see this charming 4 bedroom, 1.5 bath home with a 2 car garage and a bonus room above, beautifully set on a welcoming corner lot. This home offers over 2,200 square feet of living space with classic appeal and thoughtful updates, including a new roof, new dishwasher, and new hot water tank. Enjoy the privacy of a fenced in yard, the convenience of second floor laundry, and a spacious front porch perfect for relaxing. The large kitchen provides plenty of storage and an inviting dining area. The half bath sits just off the generous living space, along with two additional rooms that can flex as an office, playroom, guest space, or whatever your life calls for. Come take a look today
Home Details
Home Type
- Single Family
Est. Annual Taxes
- $5,044
Year Built
- Built in 1890
Lot Details
- 0.27 Acre Lot
- Wood Fence
- Corner Lot
- Level Lot
- Cleared Lot
Parking
- 2 Car Garage
- Driveway
- Off-Street Parking
Home Design
- Traditional Architecture
- Stone Foundation
- Clapboard
- Asphalt
Interior Spaces
- 2,216 Sq Ft Home
- 2-Story Property
- ENERGY STAR Qualified Windows
- Living Room
- Home Office
- Game Room
- Laminate Flooring
- City Views
- Finished Basement
- Interior Basement Entry
Kitchen
- Eat-In Kitchen
- Gas Oven
- Microwave
- ENERGY STAR Qualified Dishwasher
- Kitchen Island
Bedrooms and Bathrooms
- 4 Bedrooms
- Bathroom on Main Level
Laundry
- Laundry Room
- Laundry on upper level
- Washer and Dryer
Outdoor Features
- Deck
- Covered Patio or Porch
Schools
- Gloversville High School
Utilities
- Window Unit Cooling System
- Forced Air Heating System
- 150 Amp Service
- Cable TV Available
Community Details
- No Home Owners Association
Listing and Financial Details
- Legal Lot and Block 2 / 6
- Assessor Parcel Number 170500 134.11-6-2
Map
Home Values in the Area
Average Home Value in this Area
Tax History
| Year | Tax Paid | Tax Assessment Tax Assessment Total Assessment is a certain percentage of the fair market value that is determined by local assessors to be the total taxable value of land and additions on the property. | Land | Improvement |
|---|---|---|---|---|
| 2024 | $3,107 | $94,100 | $13,400 | $80,700 |
| 2023 | $2,951 | $94,100 | $13,400 | $80,700 |
| 2022 | $2,921 | $94,100 | $13,400 | $80,700 |
| 2021 | $2,856 | $94,100 | $13,400 | $80,700 |
| 2020 | $2,308 | $94,100 | $13,400 | $80,700 |
| 2019 | $1,877 | $94,100 | $13,400 | $80,700 |
| 2018 | $4,202 | $94,100 | $13,400 | $80,700 |
| 2017 | $2,271 | $94,100 | $13,400 | $80,700 |
| 2016 | $2,256 | $94,100 | $13,400 | $80,700 |
| 2015 | -- | $94,100 | $13,400 | $80,700 |
| 2014 | -- | $94,100 | $13,400 | $80,700 |
Property History
| Date | Event | Price | List to Sale | Price per Sq Ft | Prior Sale |
|---|---|---|---|---|---|
| 11/12/2025 11/12/25 | For Sale | $225,000 | +97.5% | $102 / Sq Ft | |
| 09/10/2020 09/10/20 | Sold | $113,950 | -4.2% | $51 / Sq Ft | View Prior Sale |
| 06/11/2020 06/11/20 | Pending | -- | -- | -- | |
| 06/07/2020 06/07/20 | For Sale | $119,000 | +32.1% | $54 / Sq Ft | |
| 06/30/2014 06/30/14 | Sold | $90,100 | +1.2% | $41 / Sq Ft | View Prior Sale |
| 04/20/2014 04/20/14 | Pending | -- | -- | -- | |
| 03/28/2014 03/28/14 | For Sale | $89,000 | -- | $40 / Sq Ft |
Purchase History
| Date | Type | Sale Price | Title Company |
|---|---|---|---|
| Warranty Deed | $113,950 | Stewart Title | |
| Deed | $85,000 | J. Paul Kolodziej |
Mortgage History
| Date | Status | Loan Amount | Loan Type |
|---|---|---|---|
| Open | $111,885 | FHA | |
| Previous Owner | $88,467 | FHA |
Source: Global MLS
MLS Number: 202529464
APN: 170500-134-011-0006-002-000-0000
- 461 N Main St Unit 2
- 32 Walnut St
- 274 N Main St Unit Apartment 3
- 127 N Arlington Ave Unit 2
- 52 Church St
- 79 Park St Unit 2
- 79 Park St Unit 2
- 22 Lexington Ave
- 588 County Highway 142
- 4 Saratoga Ave
- 4 Saratoga Ave
- 174 Perthshire Dr Unit Studio
- 147 Wallins Corners Rd
- 26 Stewart St Unit 2
- 16 Stewart St Unit second floor
- 16 Stewart St
- 269 W Main St Unit 1
- 108 Northampton Rd Unit 8 B
- 2 Leonard St
- 9 Bayard St Unit 3
