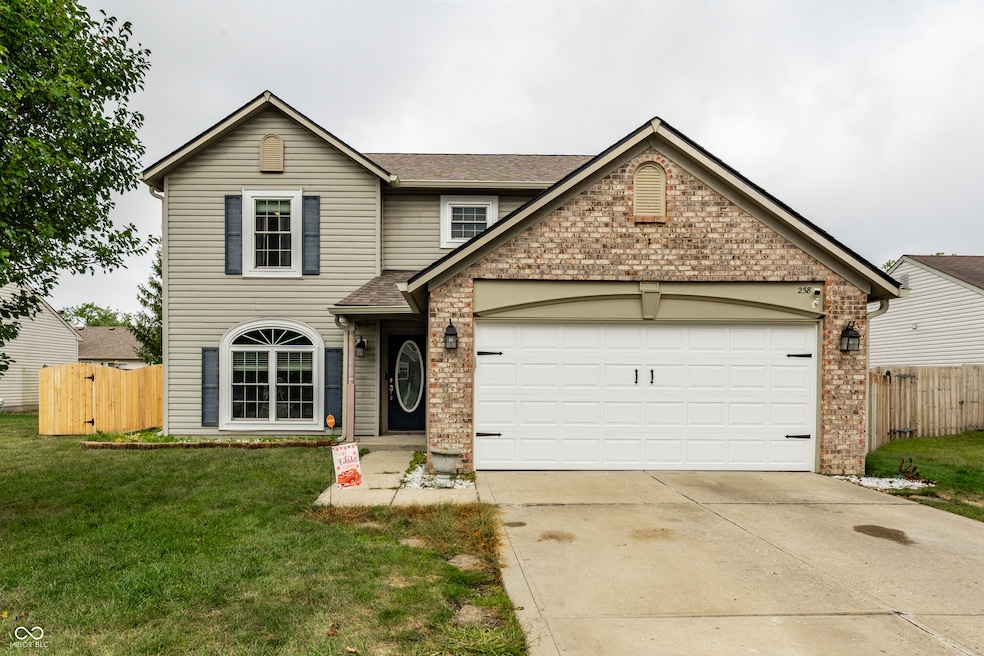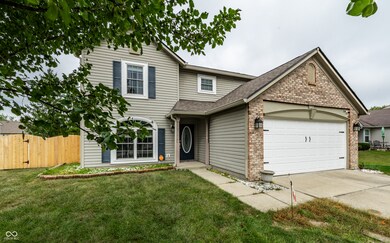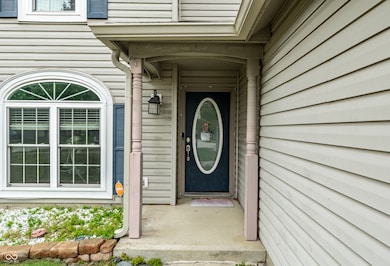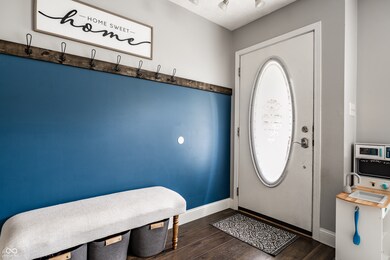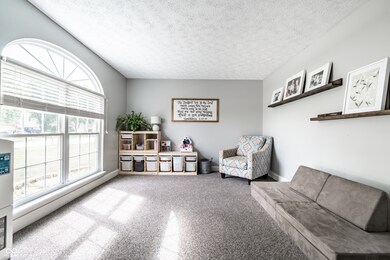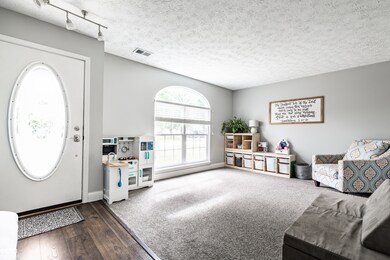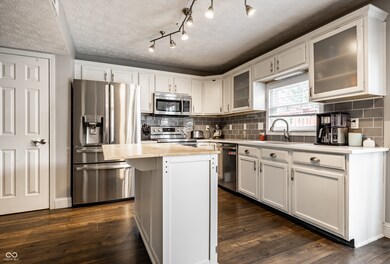258 Lazy Hollow Dr Brownsburg, IN 46112
Estimated payment $1,859/month
Highlights
- Cathedral Ceiling
- Separate Formal Living Room
- Eat-In Kitchen
- Cardinal Elementary School Rated A+
- 2 Car Attached Garage
- Woodwork
About This Home
The one you have been waiting for!! Tasteful updates and ready to move in this Austin Meadows house is a happy place waiting to happen. Large and inviting kitchen complete with updated backsplash that adds a touch of pizzazz, a kitchen bar perfect for morning coffees or evening chats, and a large kitchen island to gather around. Nice shaker cabinets with solid countertops and a wood accent wall brings warmth and character into this amazing space. The living room, featuring built-in shelves, is where your inner bookworm can finally have its moment, displaying your favorite reads and treasured trinkets for all to admire. The home provides four bedrooms, two full bathrooms, and one half bathroom. The bathrooms feature double vanities. An open floor plan creates a wonderful sense of space, while a laundry room will make wash day a breeze. Step outside to a fenced backyard, offering both a patio and an outdoor dining area. This is the perfect spot for rest and recreation. The shed provides the perfect place to store all your outdoor equipment. At 1802 square feet of living space, nestled on an 8050 square foot lot, this two-story home built in 2000 is ready for you to write its story. New roof in 2023, new water heater in 2021 and updated walk in closet in 2024. Welcome home!!
Home Details
Home Type
- Single Family
Est. Annual Taxes
- $2,438
Year Built
- Built in 2000
HOA Fees
- $25 Monthly HOA Fees
Parking
- 2 Car Attached Garage
Home Design
- Slab Foundation
- Vinyl Construction Material
Interior Spaces
- 2-Story Property
- Woodwork
- Cathedral Ceiling
- Paddle Fans
- Separate Formal Living Room
- Combination Kitchen and Dining Room
- Fire and Smoke Detector
Kitchen
- Eat-In Kitchen
- Electric Oven
- Built-In Microwave
- Dishwasher
- Disposal
Flooring
- Carpet
- Laminate
Bedrooms and Bathrooms
- 4 Bedrooms
- Walk-In Closet
Laundry
- Laundry Room
- Laundry on upper level
Utilities
- Forced Air Heating and Cooling System
- Electric Water Heater
Additional Features
- Shed
- 8,050 Sq Ft Lot
Community Details
- Association fees include home owners, insurance, maintenance
- Austin Meadows Subdivision
- Property managed by Sentry
- The community has rules related to covenants, conditions, and restrictions
Listing and Financial Details
- Tax Lot 240
- Assessor Parcel Number 320711285016000016
Map
Home Values in the Area
Average Home Value in this Area
Tax History
| Year | Tax Paid | Tax Assessment Tax Assessment Total Assessment is a certain percentage of the fair market value that is determined by local assessors to be the total taxable value of land and additions on the property. | Land | Improvement |
|---|---|---|---|---|
| 2024 | $2,438 | $243,800 | $36,600 | $207,200 |
| 2023 | $2,256 | $224,200 | $33,500 | $190,700 |
| 2022 | $2,003 | $201,100 | $31,900 | $169,200 |
| 2021 | $1,715 | $172,200 | $29,300 | $142,900 |
| 2020 | $1,646 | $165,300 | $29,300 | $136,000 |
| 2019 | $1,550 | $155,800 | $27,200 | $128,600 |
| 2018 | $1,524 | $151,000 | $27,200 | $123,800 |
| 2017 | $1,444 | $142,800 | $25,600 | $117,200 |
| 2016 | $1,406 | $139,000 | $25,600 | $113,400 |
| 2014 | $1,344 | $132,700 | $24,400 | $108,300 |
Property History
| Date | Event | Price | List to Sale | Price per Sq Ft | Prior Sale |
|---|---|---|---|---|---|
| 10/09/2025 10/09/25 | Pending | -- | -- | -- | |
| 10/04/2025 10/04/25 | Price Changed | $310,000 | -1.6% | $172 / Sq Ft | |
| 09/24/2025 09/24/25 | For Sale | $315,000 | +60.7% | $175 / Sq Ft | |
| 05/29/2019 05/29/19 | Sold | $196,000 | 0.0% | $109 / Sq Ft | View Prior Sale |
| 04/22/2019 04/22/19 | Pending | -- | -- | -- | |
| 04/20/2019 04/20/19 | Price Changed | $196,000 | -0.8% | $109 / Sq Ft | |
| 04/20/2019 04/20/19 | For Sale | $197,500 | 0.0% | $110 / Sq Ft | |
| 04/09/2019 04/09/19 | Pending | -- | -- | -- | |
| 04/08/2019 04/08/19 | For Sale | $197,500 | -- | $110 / Sq Ft |
Purchase History
| Date | Type | Sale Price | Title Company |
|---|---|---|---|
| Warranty Deed | $196,000 | None Available | |
| Interfamily Deed Transfer | -- | -- | |
| Interfamily Deed Transfer | -- | -- | |
| Warranty Deed | -- | Mid America Title Co Inc | |
| Quit Claim Deed | -- | None Available |
Mortgage History
| Date | Status | Loan Amount | Loan Type |
|---|---|---|---|
| Open | $186,200 | New Conventional | |
| Previous Owner | $125,292 | New Conventional | |
| Previous Owner | $138,500 | New Conventional | |
| Previous Owner | $135,807 | FHA |
Source: MIBOR Broker Listing Cooperative®
MLS Number: 22064497
APN: 32-07-11-285-016.000-016
- 8570 Hudson Way
- 8626 Jeff Cir
- 8691 Laurelton Place
- 8610 Hudson Way
- 2032 Bouquet Dr
- 448 Murphy Ln
- 514 E Rodney St
- 609 Nelson Dr
- 609 Roberta Ct
- 4494 Yellowwood Ave
- 4501 Yellowwood Ave
- 4502 Yellowwood Ave
- 4497 Yellowwood Ave
- 4498 Yellowwood Ave
- 4507 Yellowwood Ave
- 4535 Tolleston Ave
- 420 E Douglas Dr
- 645 E Main St
- 509 E Main St
- 319 E College Ave
