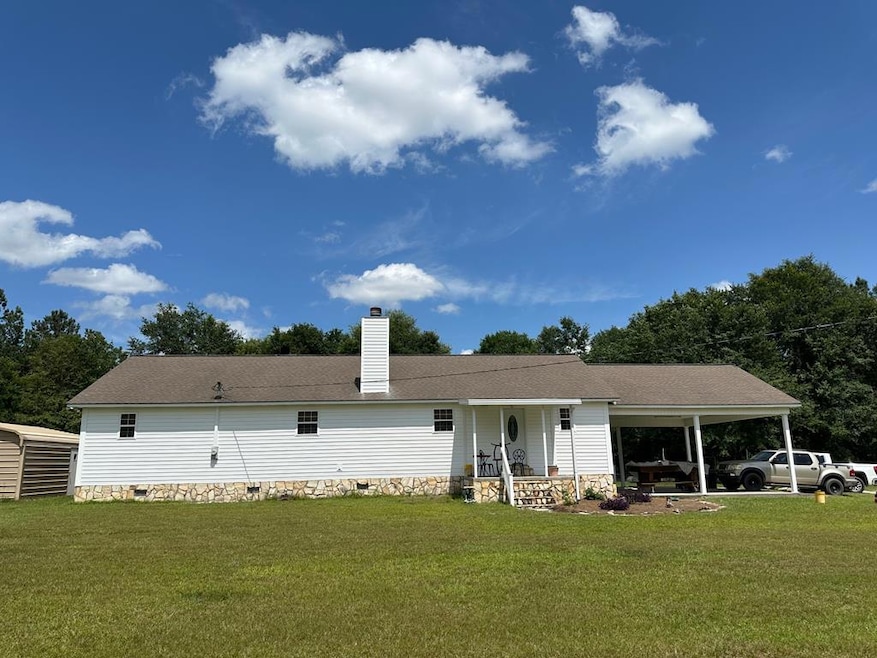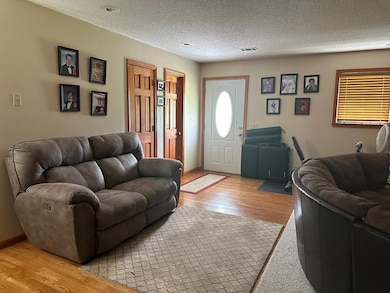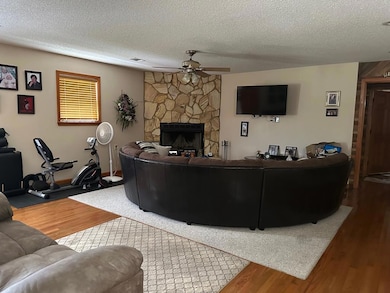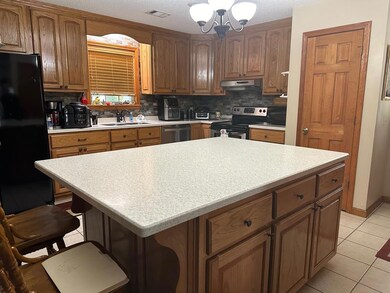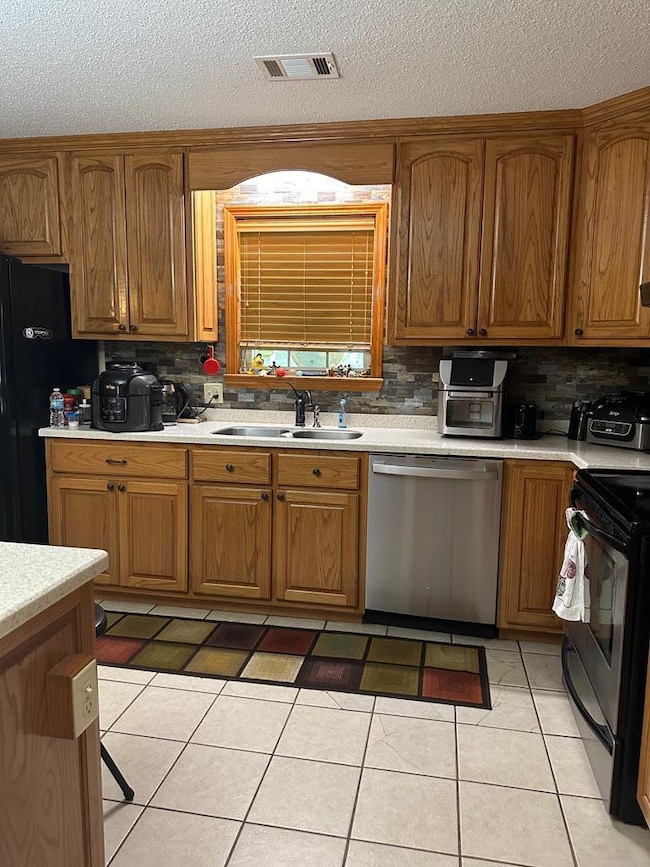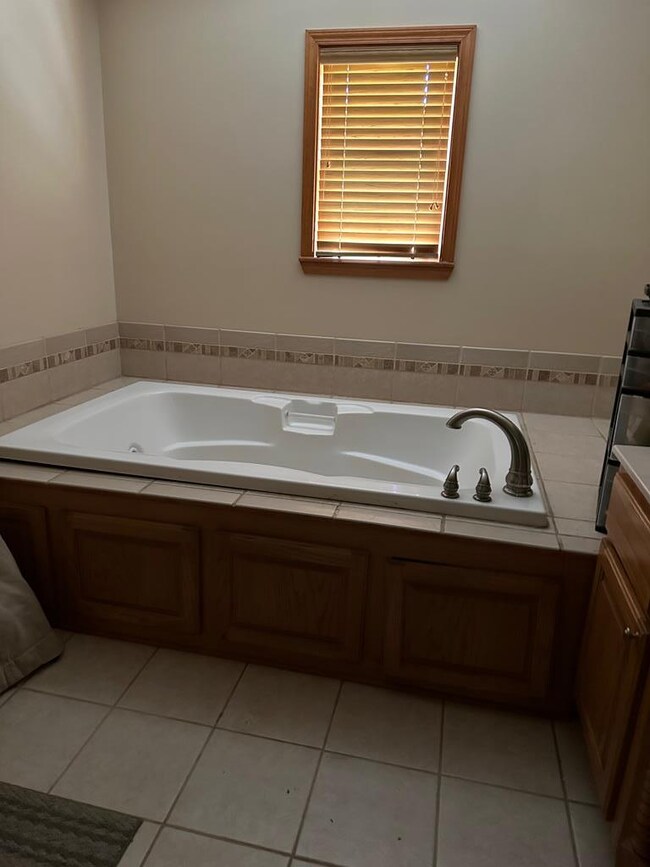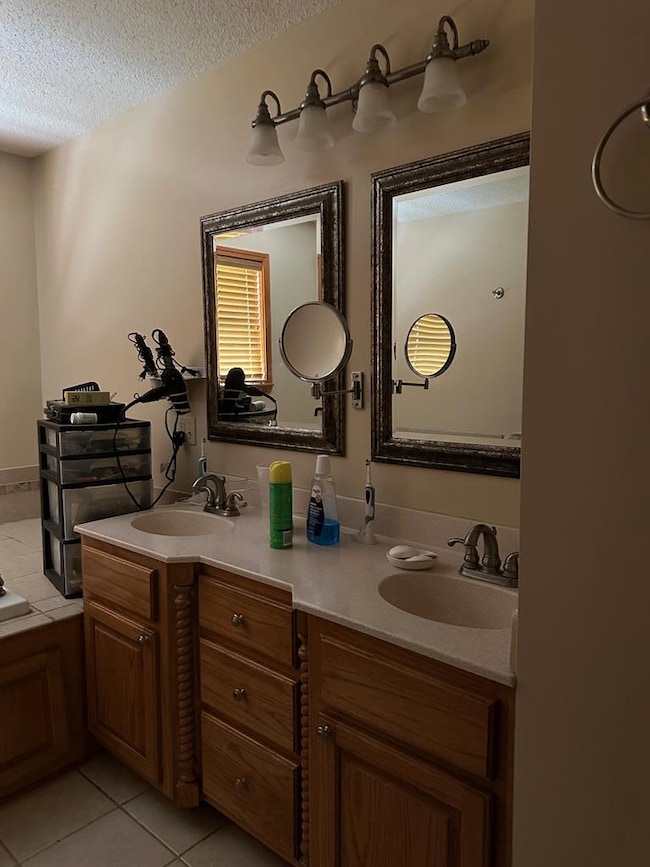
258 Mathis Rd Hazlehurst, GA 31539
Highlights
- Fireplace in Primary Bedroom
- Eat-In Kitchen
- Central Heating and Cooling System
- Wood Flooring
- Laundry Room
- Fenced
About This Home
As of June 2025MINI FARM CONFINED BEHIND A VINYL FENCE: Open concept kitchen, family room & dining room. You have a fully equipped kitchen, an abundance of cabinets and a handy island that is equipped with electricity. Large Master bd (is laid out so you could construct a 3rd bedroom) , walk-in closet and a large master bath with a jacuzzi tub (tile floors). This home is designed with 100+yr old cypress wood displayed throughout home, solid wood doors, & double vinyl windows. The master bedroom has hardwoods as well as the living & dining room floors. Kitchen and side entrance has tile. The home has 1800 sq ft. Also a screened in back porch. It is located on 1 ac more or less . Property is located at 258 Mathis Rd
Last Agent to Sell the Property
Whitfield Realty Inc License #122542 Listed on: 06/13/2024
Last Buyer's Agent
Non MLS Non MLS
Non MLS
Home Details
Home Type
- Single Family
Est. Annual Taxes
- $1,367
Year Built
- Built in 2007
Lot Details
- 1 Acre Lot
- Fenced
Parking
- Carport
Home Design
- Vinyl Siding
Interior Spaces
- 1,800 Sq Ft Home
- 1-Story Property
- Crawl Space
- Laundry Room
Kitchen
- Eat-In Kitchen
- Stove
Flooring
- Wood
- Carpet
- Tile
Bedrooms and Bathrooms
- 2 Bedrooms
- Fireplace in Primary Bedroom
- 2 Full Bathrooms
Outdoor Features
- Outbuilding
Utilities
- Central Heating and Cooling System
- Private Water Source
- Septic System
Listing and Financial Details
- Assessor Parcel Number 0024 049H
Ownership History
Purchase Details
Home Financials for this Owner
Home Financials are based on the most recent Mortgage that was taken out on this home.Purchase Details
Home Financials for this Owner
Home Financials are based on the most recent Mortgage that was taken out on this home.Purchase Details
Purchase Details
Purchase Details
Similar Homes in Hazlehurst, GA
Home Values in the Area
Average Home Value in this Area
Purchase History
| Date | Type | Sale Price | Title Company |
|---|---|---|---|
| Warranty Deed | $191,700 | -- | |
| Quit Claim Deed | -- | -- | |
| Deed | $6,000 | -- | |
| Deed | -- | -- | |
| Deed | $4,000 | -- |
Mortgage History
| Date | Status | Loan Amount | Loan Type |
|---|---|---|---|
| Open | $188,227 | New Conventional | |
| Previous Owner | $80,092 | New Conventional | |
| Previous Owner | $98,808 | New Conventional | |
| Previous Owner | $100,000 | New Conventional |
Property History
| Date | Event | Price | Change | Sq Ft Price |
|---|---|---|---|---|
| 06/02/2025 06/02/25 | Sold | $191,700 | -0.5% | $107 / Sq Ft |
| 06/02/2025 06/02/25 | Sold | $192,700 | +10.1% | $107 / Sq Ft |
| 04/28/2025 04/28/25 | Pending | -- | -- | -- |
| 02/07/2025 02/07/25 | Price Changed | $175,000 | -12.5% | $97 / Sq Ft |
| 01/10/2025 01/10/25 | Price Changed | $199,900 | -10.8% | $111 / Sq Ft |
| 10/16/2024 10/16/24 | Price Changed | $224,000 | -6.6% | $124 / Sq Ft |
| 06/13/2024 06/13/24 | For Sale | $239,900 | -- | $133 / Sq Ft |
Tax History Compared to Growth
Tax History
| Year | Tax Paid | Tax Assessment Tax Assessment Total Assessment is a certain percentage of the fair market value that is determined by local assessors to be the total taxable value of land and additions on the property. | Land | Improvement |
|---|---|---|---|---|
| 2024 | $2,138 | $74,760 | $4,600 | $70,160 |
| 2023 | $1,308 | $46,513 | $3,227 | $43,286 |
| 2022 | $1,308 | $46,513 | $3,227 | $43,286 |
| 2021 | $1,308 | $46,513 | $3,227 | $43,286 |
| 2020 | $1,299 | $46,213 | $3,227 | $42,986 |
| 2019 | $1,299 | $46,213 | $3,227 | $42,986 |
| 2016 | $1,179 | $43,559 | $3,227 | $40,332 |
| 2015 | -- | $43,559 | $3,227 | $40,332 |
| 2014 | -- | $43,565 | $3,227 | $40,338 |
Agents Affiliated with this Home
-
n
Seller's Agent in 2025
non member
Non-Member
-
Jeannie Whitfield
J
Seller's Agent in 2025
Jeannie Whitfield
Whitfield Realty Inc
(912) 539-0603
62 in this area
81 Total Sales
-
Rebecca Underwood
R
Buyer's Agent in 2025
Rebecca Underwood
Coldwell Banker
(912) 253-2005
8 in this area
87 Total Sales
-
N
Buyer's Agent in 2025
Non MLS Non MLS
Non MLS
Map
Source: Altamaha Basin Board of REALTORS®
MLS Number: 21517
APN: 0024-049H
- 120 Elizabeth Church Rd
- 93 Burketts Ferry Landing
- 663 Rhonda Coleman Rd
- 0 Burketts Ferry Landing
- 00 Elizabeth Church Rd
- 11 Holy Hill Rd
- 51 Jimmy Boatright Dr
- 712 Bell Telephone Rd
- 164 1st Rd
- 134 1st Rd
- 102 W Palm Rd
- 16 Beech Rd
- 95 Beech Rd
- 139 Educational Dr
- 00 Snipesville Rd
- 0 Snipesville Rd Unit 10518062
- 12 Park Ln
- 27 Park Ln
- 3 E Kelly Ln
- 3439 E River Rd
