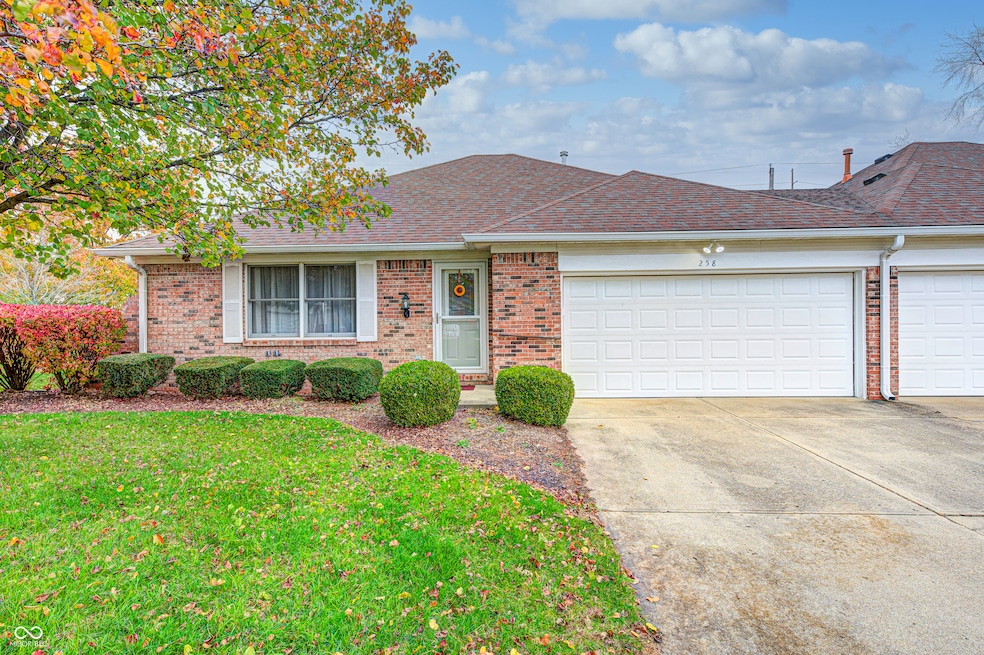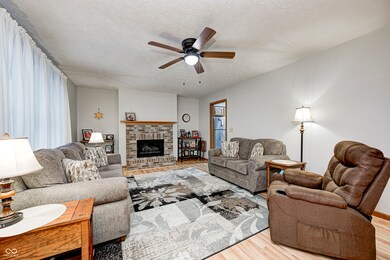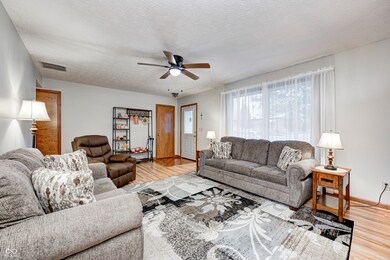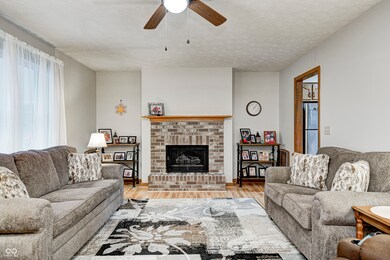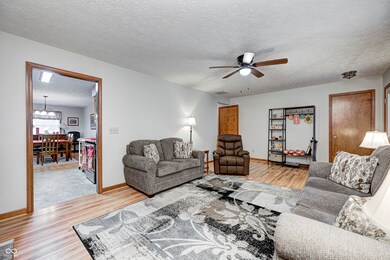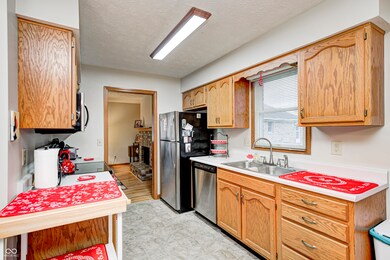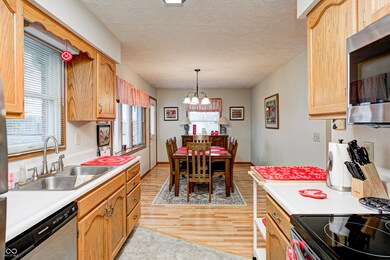
258 Meridian Ct Unit 10 Pittsboro, IN 46167
Highlights
- 1 Acre Lot
- Ranch Style House
- Cul-De-Sac
- Pittsboro Elementary School Rated A-
- Thermal Windows
- 2 Car Attached Garage
About This Home
As of January 2025Check out this charming, maintenance-free condo tucked away on a peaceful cul-de-sac in the desirable Meridan Court in Pittsboro. The property boasts an all-brick exterior, showcasing timeless durability and classic appeal. Home features an attached two-car garage with a solid crawlspace foundation. Inside, you'll find a home that has been meticulously maintained and is move-in ready with exceptional cleanliness throughout. The inviting family room features a cozy brick gas fireplace, perfect for relaxing evenings. The galley kitchen is efficiently designed, offering functionality and convenience. The dining room is a warm and inviting space, filled with natural light from a large window that offers a charming view of the patio. You will be very comfortable in the spacious master bedroom, complete with a walk-in closet and an adjoining bathroom, providing privacy and ample storage. You will be impressed with the generously sized 2nd guest bedroom, which is conveniently located near the large hall bathroom. You won't be disappointed with the charm, quality, and low-maintenance lifestyle this property offers!
Last Agent to Sell the Property
F.C. Tucker Company Brokerage Email: jodybaileyrealtor@gmail.com License #RB14047623 Listed on: 11/25/2024

Property Details
Home Type
- Condominium
Est. Annual Taxes
- $1,970
Year Built
- Built in 1996
HOA Fees
- $160 Monthly HOA Fees
Parking
- 2 Car Attached Garage
Home Design
- Ranch Style House
- Brick Exterior Construction
- Block Foundation
Interior Spaces
- 1,239 Sq Ft Home
- Woodwork
- Gas Log Fireplace
- Thermal Windows
- Vinyl Clad Windows
- Bay Window
- Window Screens
- Family Room with Fireplace
- Combination Kitchen and Dining Room
Kitchen
- Electric Oven
- Recirculated Exhaust Fan
- Dishwasher
Flooring
- Carpet
- Laminate
- Vinyl
Bedrooms and Bathrooms
- 2 Bedrooms
- 2 Full Bathrooms
Laundry
- Dryer
- Washer
Schools
- Tri-West Middle School
- Tri-West Senior High School
Utilities
- Forced Air Heating System
- Heating System Uses Gas
- Electric Water Heater
Additional Features
- Patio
- Cul-De-Sac
Community Details
- Association fees include lawncare, ground maintenance, maintenance structure, maintenance, snow removal
- Association Phone (815) 471-6910
- Meridian Court Subdivision
- Property managed by Sterling Court
- The community has rules related to covenants, conditions, and restrictions
Listing and Financial Details
- Tax Lot 320336476003.000019
- Assessor Parcel Number 320336476003000019
- Seller Concessions Not Offered
Ownership History
Purchase Details
Home Financials for this Owner
Home Financials are based on the most recent Mortgage that was taken out on this home.Purchase Details
Home Financials for this Owner
Home Financials are based on the most recent Mortgage that was taken out on this home.Purchase Details
Home Financials for this Owner
Home Financials are based on the most recent Mortgage that was taken out on this home.Purchase Details
Similar Home in Pittsboro, IN
Home Values in the Area
Average Home Value in this Area
Purchase History
| Date | Type | Sale Price | Title Company |
|---|---|---|---|
| Warranty Deed | $218,000 | None Listed On Document | |
| Warranty Deed | -- | None Available | |
| Warranty Deed | -- | None Available | |
| Interfamily Deed Transfer | -- | None Available |
Mortgage History
| Date | Status | Loan Amount | Loan Type |
|---|---|---|---|
| Open | $118,000 | New Conventional | |
| Previous Owner | $111,930 | New Conventional | |
| Previous Owner | $112,500 | Adjustable Rate Mortgage/ARM |
Property History
| Date | Event | Price | Change | Sq Ft Price |
|---|---|---|---|---|
| 01/30/2025 01/30/25 | Sold | $218,000 | -0.9% | $176 / Sq Ft |
| 01/02/2025 01/02/25 | Pending | -- | -- | -- |
| 11/25/2024 11/25/24 | For Sale | $220,000 | +37.6% | $178 / Sq Ft |
| 06/17/2021 06/17/21 | Sold | $159,900 | 0.0% | $129 / Sq Ft |
| 05/04/2021 05/04/21 | Pending | -- | -- | -- |
| 04/30/2021 04/30/21 | For Sale | $159,900 | -- | $129 / Sq Ft |
Tax History Compared to Growth
Tax History
| Year | Tax Paid | Tax Assessment Tax Assessment Total Assessment is a certain percentage of the fair market value that is determined by local assessors to be the total taxable value of land and additions on the property. | Land | Improvement |
|---|---|---|---|---|
| 2024 | $2,045 | $194,500 | $10,200 | $184,300 |
| 2023 | $1,969 | $186,900 | $9,800 | $177,100 |
| 2022 | $1,586 | $148,600 | $9,400 | $139,200 |
| 2021 | $933 | $130,500 | $9,400 | $121,100 |
| 2020 | $917 | $121,400 | $9,400 | $112,000 |
| 2019 | $901 | $116,700 | $9,000 | $107,700 |
| 2018 | $1,114 | $114,600 | $9,000 | $105,600 |
| 2017 | $994 | $108,000 | $9,000 | $99,000 |
| 2016 | $1,078 | $106,600 | $9,000 | $97,600 |
| 2014 | $1,016 | $104,700 | $9,000 | $95,700 |
Agents Affiliated with this Home
-
Jody Bailey
J
Seller's Agent in 2025
Jody Bailey
F.C. Tucker Company
(317) 750-4050
2 in this area
61 Total Sales
-
Reba Evans

Buyer's Agent in 2025
Reba Evans
Carpenter, REALTORS®
(317) 331-8840
10 in this area
107 Total Sales
-
Amy Evans
A
Buyer Co-Listing Agent in 2025
Amy Evans
Carpenter, REALTORS®
(317) 413-5862
7 in this area
66 Total Sales
-
Connie Bowman
C
Seller's Agent in 2021
Connie Bowman
Bowman & Associates, LLC
(317) 626-6294
4 in this area
32 Total Sales
-

Buyer's Agent in 2021
Jim Reed
Berkshire Hathaway Home
(317) 558-7800
1 in this area
106 Total Sales
Map
Source: MIBOR Broker Listing Cooperative®
MLS Number: 22011951
APN: 32-03-36-476-003.000-019
- 247 Meridian Ct
- 286 S Woodridge Dr
- 469 Hidden Hills Way
- 292 Commodore Dr
- 444 Weaver Ln
- 438 Weaver Ln
- 288 Commodore Dr
- 279 Commodore Dr
- 449 Hidden Hills Way
- 250 Ambassador Dr
- 425 Weaver Ln
- 567 Hidden Hills Dr
- 6550 Reed Rd
- 680 Albermarle Dr
- 647 Albermarle Dr
- 632 Albermarle Dr
- 615 Albermarle Dr
- 312 Hawthorne Dr
- 1598 Commerce Way
- 4992 Fennel Dr
