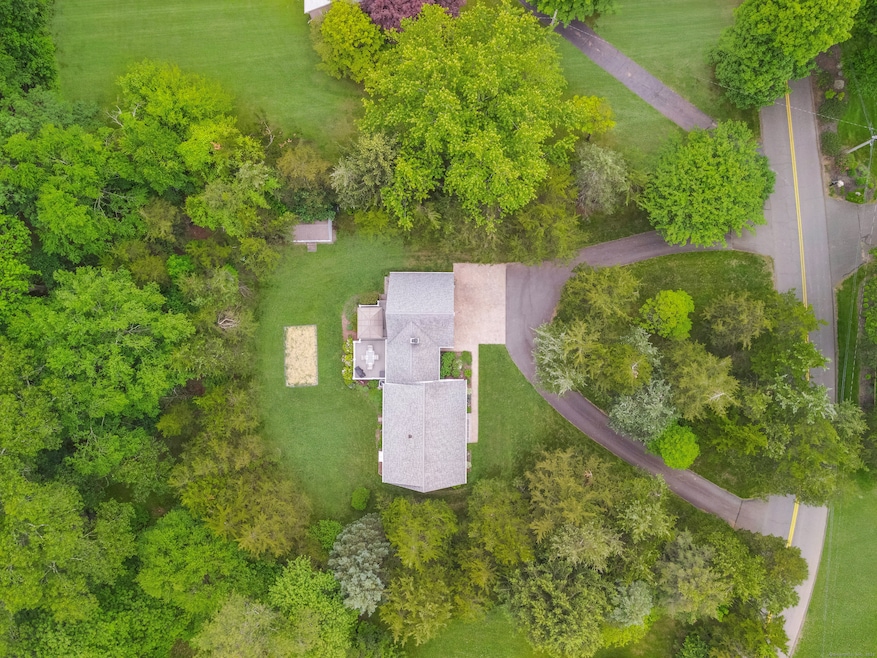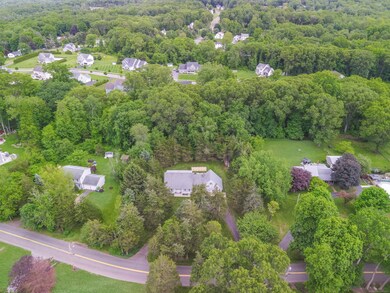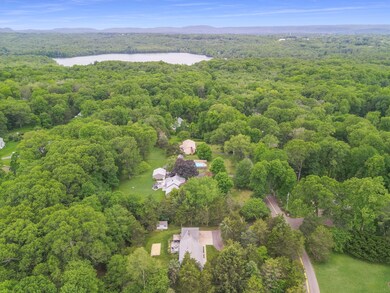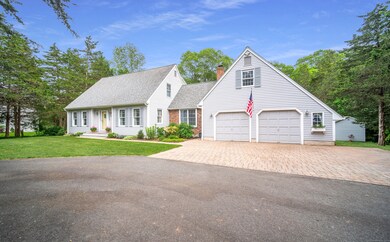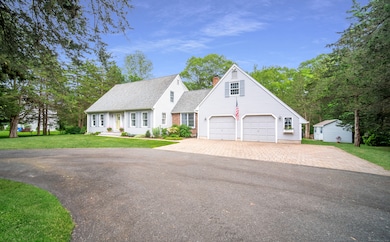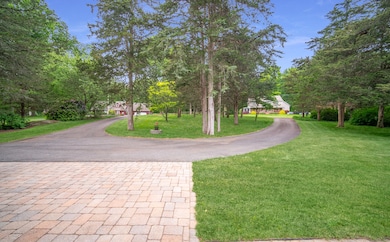
258 New Cheshire Rd Wallingford, CT 06492
Estimated payment $3,908/month
Highlights
- Very Popular Property
- Cape Cod Architecture
- Partially Wooded Lot
- 1.06 Acre Lot
- Deck
- Attic
About This Home
There's no place like home! This exceptionally maintained 4 bedroom, 3 bath Cape style home boasts quality and comfort & features gleaming hardwood floors, C-Air and tons of natural sun light! This great location with amazing curb appeal & a peaceful country setting, borders the Wallingford/Cheshire line with easy access to everything! The open kitchen layout with a peninsula, eating area & main level laundry, flows right into the very inviting family room. Soaring ceilings, floor to ceiling fireplace with gas insert, access to a large 2 car garage & a slider to the 2 tiered trex deck w/ pavilion for those hot sunny days, overlooks the private back yard. Great for relaxing and just chilling out. There's also a formal living room & dining room to host the holiday gatherings! While 3 bedrooms are located upstairs, there is a 4th bedroom on main level w/ a Jack & Jill full bath that would also make a fabulous home office. Head upstairs to the Primary bedroom suite w/ his & her's walk in closets, your own full bath w/ double sinks & a stand up shower. There are also 2 other generous sized bedrooms that have their own full bath! Your lower level has storage galore, high ceilings, generator ready hookup & can easily be finished for extra living space. Some other features are central vac, an archetecural 50 yr roof, 200 amp electric (& 220 in garage) & a 2023 Roth oil tank. FANTASTIC HOUSE * FANTASTIC LOCATION * FANTASTIC PRICE = A FANTASTIC OPPORTUNITY!
Last Listed By
Century 21 AllPoints Realty License #RES.0779803 Listed on: 06/10/2025

Open House Schedule
-
Saturday, June 14, 202511:00 am to 2:00 pm6/14/2025 11:00:00 AM +00:006/14/2025 2:00:00 PM +00:00Add to Calendar
-
Sunday, June 15, 202511:00 am to 1:30 pm6/15/2025 11:00:00 AM +00:006/15/2025 1:30:00 PM +00:00Add to Calendar
Home Details
Home Type
- Single Family
Est. Annual Taxes
- $7,092
Year Built
- Built in 1987
Lot Details
- 1.06 Acre Lot
- Partially Wooded Lot
Home Design
- Cape Cod Architecture
- Concrete Foundation
- Frame Construction
- Asphalt Shingled Roof
- Wood Siding
Interior Spaces
- 1,938 Sq Ft Home
- Central Vacuum
- Self Contained Fireplace Unit Or Insert
- Unfinished Basement
- Basement Fills Entire Space Under The House
- Attic or Crawl Hatchway Insulated
Kitchen
- Oven or Range
- Dishwasher
- Disposal
Bedrooms and Bathrooms
- 4 Bedrooms
- 3 Full Bathrooms
Laundry
- Laundry on main level
- Dryer
- Washer
Parking
- 2 Car Garage
- Parking Deck
- Automatic Garage Door Opener
- Circular Driveway
Schools
- Parker Farms Elementary School
- James Moran Middle School
- Yalesville Middle School
- Mark T. Sheehan High School
Utilities
- Central Air
- Heating System Uses Oil
- Heating System Uses Propane
- Power Generator
- Private Company Owned Well
- Fuel Tank Located in Basement
- Cable TV Available
Additional Features
- Deck
- Property is near shops
Listing and Financial Details
- Assessor Parcel Number 2052409
Map
Home Values in the Area
Average Home Value in this Area
Tax History
| Year | Tax Paid | Tax Assessment Tax Assessment Total Assessment is a certain percentage of the fair market value that is determined by local assessors to be the total taxable value of land and additions on the property. | Land | Improvement |
|---|---|---|---|---|
| 2024 | $7,092 | $231,300 | $89,700 | $141,600 |
| 2023 | $6,786 | $231,300 | $89,700 | $141,600 |
| 2022 | $6,717 | $231,300 | $89,700 | $141,600 |
| 2021 | $23,671 | $231,300 | $89,700 | $141,600 |
| 2020 | $6,728 | $230,500 | $99,800 | $130,700 |
| 2019 | $6,728 | $230,500 | $99,800 | $130,700 |
| 2018 | $6,602 | $230,500 | $99,800 | $130,700 |
| 2017 | $6,581 | $230,500 | $99,800 | $130,700 |
| 2016 | $6,429 | $230,500 | $99,800 | $130,700 |
| 2015 | $6,458 | $235,100 | $99,800 | $135,300 |
| 2014 | $6,322 | $235,100 | $99,800 | $135,300 |
Purchase History
| Date | Type | Sale Price | Title Company |
|---|---|---|---|
| Deed | -- | -- |
Similar Homes in the area
Source: SmartMLS
MLS Number: 24100894
APN: WALL-000006-000000-000010
- 207 Jepson Ln
- 150 Douglas Dr
- 12 Weatherside Dr
- 29 Village View Terrace
- 44 Baker Ave
- 30 May St
- 116 Cutlery Ave
- 898 Church St
- 60 Conwell Rd
- 5 Dana Blvd
- 1231 Hanover Ave
- 2 Cassella Dr
- 40 Guerney Ave
- 36 Bailey Ave
- 671 Cortland Cir
- 1314 Hanover Ave
- 689 S Meriden Rd
- 155 Riverside Dr
- 39 Edgewood Dr
- 500 Church St
