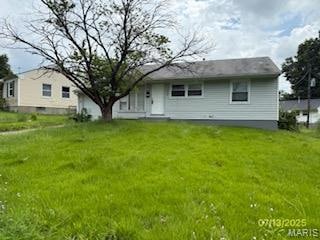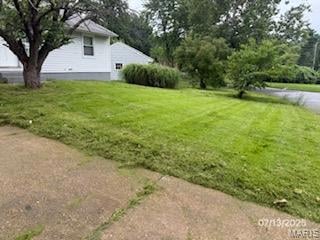
258 Presley Dr Saint Louis, MO 63137
Estimated payment $442/month
Highlights
- Traditional Architecture
- 1 Car Attached Garage
- Central Air
- No HOA
- 1-Story Property
About This Home
Don’t miss this opportunity to own a home with great potential!
This 3-bedroom, 1-bathroom home is being sold as-is and is perfect for buyers looking to add value with some updates. The property features a large, fenced backyard—ideal for entertaining, pets, or play. Enjoy the convenience of an attached 1-car garage for additional storage or parking.
Located in the Glasgow Village area, this home is just minutes from the scenic Saint Louis Riverfront Trail and offers easy access to Highway 270 for a quick commute.
Please use the Special Sales Contract when submitting offers.
Home Details
Home Type
- Single Family
Est. Annual Taxes
- $983
Year Built
- Built in 1953
Lot Details
- 8,969 Sq Ft Lot
Parking
- 1 Car Attached Garage
Home Design
- House
- Traditional Architecture
- Vinyl Siding
Interior Spaces
- 852 Sq Ft Home
- 1-Story Property
- Unfinished Basement
- Basement Ceilings are 8 Feet High
Bedrooms and Bathrooms
- 3 Bedrooms
- 1 Full Bathroom
Schools
- Glasgow Elem. Elementary School
- R. G. Central Middle School
- Riverview Gardens Sr. High School
Utilities
- Central Air
- Phone Available
- Cable TV Available
Community Details
- No Home Owners Association
Listing and Financial Details
- Assessor Parcel Number 11D-41-0854
Map
Home Values in the Area
Average Home Value in this Area
Tax History
| Year | Tax Paid | Tax Assessment Tax Assessment Total Assessment is a certain percentage of the fair market value that is determined by local assessors to be the total taxable value of land and additions on the property. | Land | Improvement |
|---|---|---|---|---|
| 2023 | $983 | $9,330 | $1,630 | $7,700 |
| 2022 | $1,125 | $8,530 | $2,050 | $6,480 |
| 2021 | $1,114 | $8,530 | $2,050 | $6,480 |
| 2020 | $779 | $6,570 | $1,690 | $4,880 |
| 2019 | $756 | $6,570 | $1,690 | $4,880 |
| 2018 | $719 | $5,890 | $990 | $4,900 |
| 2017 | $691 | $5,890 | $990 | $4,900 |
| 2016 | $697 | $5,840 | $1,370 | $4,470 |
| 2015 | $672 | $5,840 | $1,370 | $4,470 |
| 2014 | $974 | $8,600 | $2,410 | $6,190 |
Property History
| Date | Event | Price | Change | Sq Ft Price |
|---|---|---|---|---|
| 07/18/2025 07/18/25 | For Sale | $64,900 | -- | $76 / Sq Ft |
Purchase History
| Date | Type | Sale Price | Title Company |
|---|---|---|---|
| Trustee Deed | $20,000 | None Listed On Document | |
| Warranty Deed | -- | Title Experts | |
| Trustee Deed | $8,791 | Lafayette Title Company | |
| Interfamily Deed Transfer | -- | None Available | |
| Warranty Deed | $87,500 | None Available | |
| Warranty Deed | $65,900 | -- |
Mortgage History
| Date | Status | Loan Amount | Loan Type |
|---|---|---|---|
| Previous Owner | $28,700 | Commercial | |
| Previous Owner | $13,446 | FHA | |
| Previous Owner | $91,278 | Stand Alone Refi Refinance Of Original Loan | |
| Previous Owner | $65,600 | Fannie Mae Freddie Mac | |
| Previous Owner | $65,900 | New Conventional |
Similar Homes in Saint Louis, MO
Source: MARIS MLS
MLS Number: MIS25049331
APN: 11D-41-0854
- 270 Estridge Rd
- 322 Caithness Rd
- 223 Presley Dr
- 216 Cameron Rd
- 219 Presley Dr
- 244 Estridge Rd
- 333 Lanark Rd
- 339 Crawford Rd
- 338 Lancashire Rd
- 306 Midlothian Rd
- 215 Midlothian Rd Unit 5
- 425 Crawford Rd
- 420 Midlothian Rd
- 131 Coburg Dr
- 10370 Renfrew Dr
- 10331 Renfrew Dr
- 446 Cameron Rd
- 211 Perthshire Rd
- 112 Perthshire Rd
- 129 Perthshire Rd
- 416 Caithness Rd
- 420 Lanark Rd
- 10359 Renfrew Dr
- 10411 Melvich Dr
- 214 Ben Nevis Rd
- 225 Ben Nevis Rd
- 631 SE Chambers Rd
- 220 Mcalpine Dr
- 10025 Sheldon Dr
- 422 Northridge Dr
- 9805 Lilac Dr
- 452 Bluff Dr
- 9639-9640 Diamond Dr
- 941 Pike Ct
- 11043 Mollerus Dr
- 9749 Calumet Dr
- 1116 Bliss Dr
- 1119 Laire Dr
- 1219 Bliss Dr
- 11185 Oak Parkway Ln






