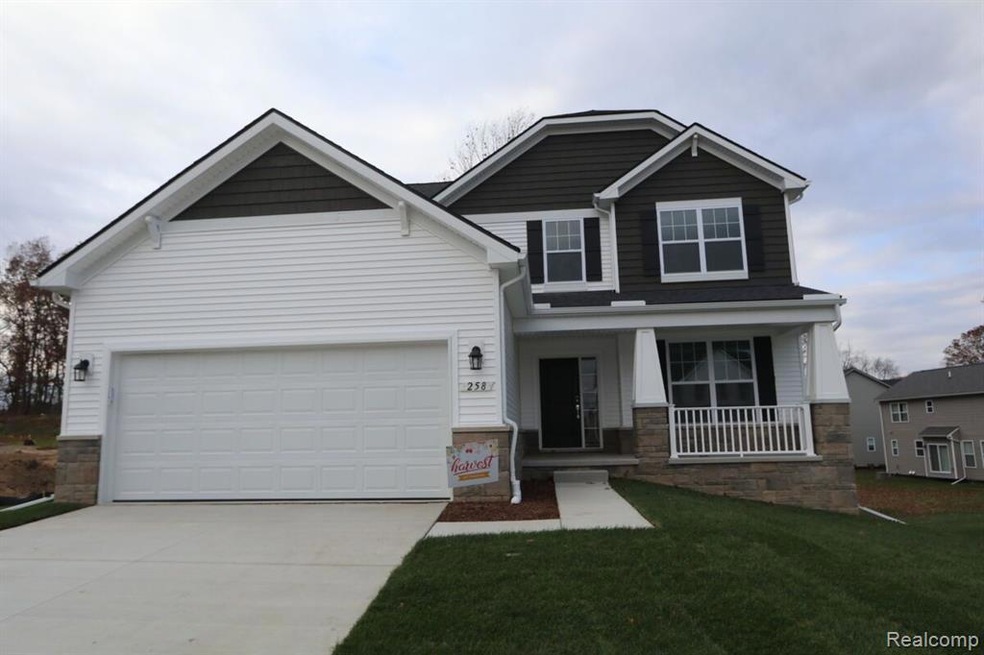*If you're working with an agent, they must be present at your first visit to the community in order to register.* Welcome to 258 Quartz Way, located in the desirable White Lake Township, MI. This stunning new construction home is the perfect blend of modern style and functionality with 3 bedrooms, 2 bathrooms, ample parking space, and a spacious floorplan spanning 1,834 square feet. As you step inside, you'll immediately be greeted by a wide open foyer and a flex room nearby—the perfect spot for a home office setup or a family reading room! The open-concept layout seamlessly connects the family room, dining, and kitchen areas, providing a sense of spaciousness and versatility. The abundance of natural light filtering through the large windows and the nook bay creates a warm and inviting ambiance throughout. The well-appointed kitchen is a chef's dream come true, featuring sleek quartz countertops, high-end stainless steel appliances, an island, and ample storage space within the white cabinets.The spacious bedrooms offer a serene retreat, each boasting ample closet space and large windows that fill the rooms with natural light. The owner's bedroom is a true oasis, complete with a walk-in closet and a private en-suite bathroom that has a dual-sink vanity for added convenience. Ready to learn more? Make an appointment today to see this stunning property in person and experience the limitless potential it offers!

