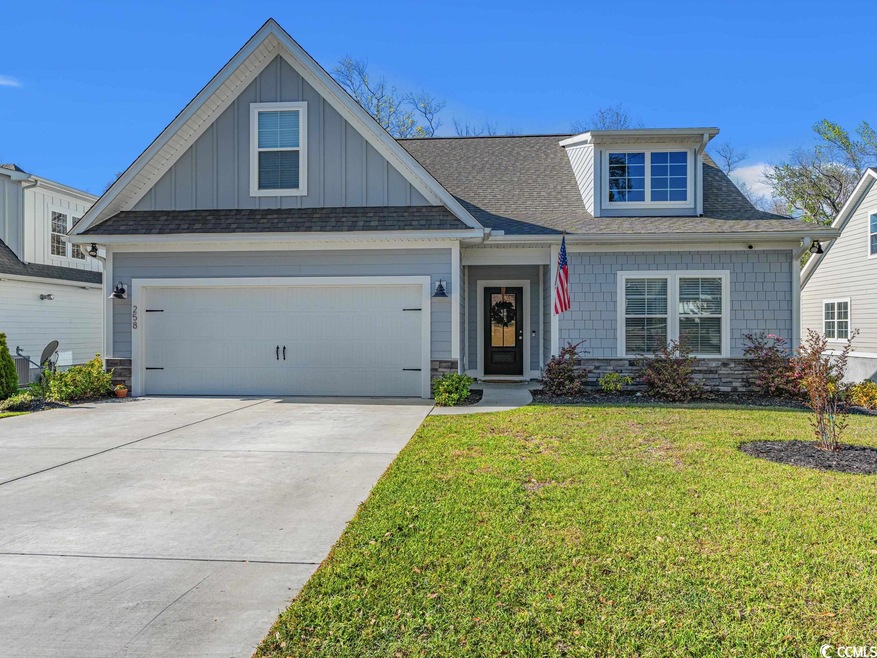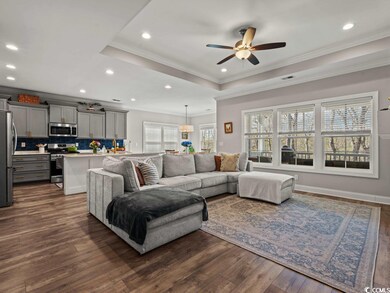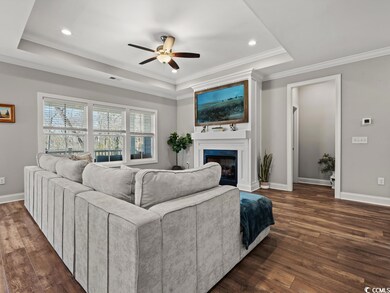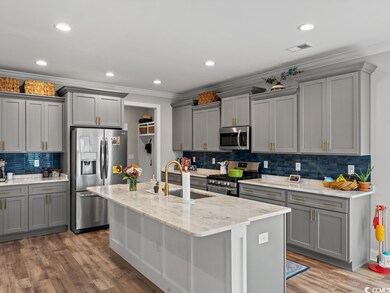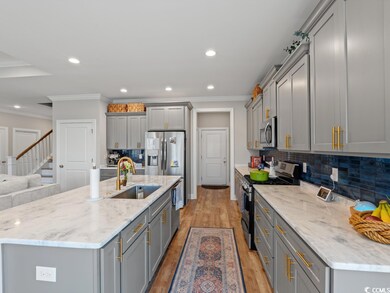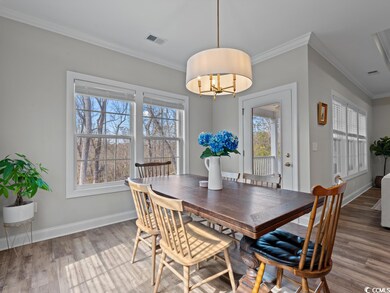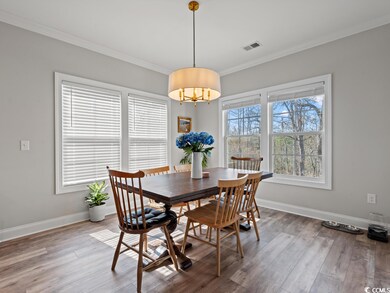
258 Rivers Edge Dr Conway, SC 29526
Highlights
- Gated Community
- Clubhouse
- Stream or River on Lot
- Waccamaw Elementary School Rated A-
- Deck
- Traditional Architecture
About This Home
As of June 2023Welcome to your new custom built 5 bedroom 3 bath home in River’s Edge Plantation community. As you enter into this beautiful home you will notice the living room with a warm and cozy fireplace as well as the crown molding throughout. An open kitchen equipped with a breakfast bar, stainless steel appliances, a built-in microwave, dishwasher, a 5 burner gas range and a custom pantry. The dining area next to the kitchen allows access to the gorgeous back deck that overlooks the waccamaw river approx 30 feet below, a perfect space to enjoy a morning cup of coffee or an afternoon lemonade. The main level master bedroom presents wide wall slats, single step tray ceiling, and also allows private access to the back deck. The master bathroom is equipped with a dual sink vanity, a spacious walk-in closet, and access to the laundry room. Two more bedrooms, a full guest bathroom, and a large bonus room with a closet that could serve as a fifth bedroom is located on the second floor. The main level is completed with an additional bedroom with a full private guest bath. Attached to the home is a two car garage. Not only does this home allow easy access to the beach and golfing. This home also comes with great amenities within the River’s Edge Plantation community. A boat launch, day dock, outdoor pool and a clubhouse. You will also find yourself within driving distance to many attractions Myrtle Beach and Conway have to offer.
Last Agent to Sell the Property
Keller Williams Oak and Ocean License #80485 Listed on: 03/10/2023

Home Details
Home Type
- Single Family
Est. Annual Taxes
- $1,724
Year Built
- Built in 2020
Lot Details
- 0.58 Acre Lot
- Property is zoned SF 8.5
HOA Fees
- $97 Monthly HOA Fees
Parking
- 2 Car Attached Garage
Home Design
- Traditional Architecture
- Bi-Level Home
- Concrete Siding
- Vinyl Siding
- Tile
Interior Spaces
- 2,568 Sq Ft Home
- Tray Ceiling
- Ceiling Fan
- Entrance Foyer
- Living Room with Fireplace
- Combination Kitchen and Dining Room
- Bonus Room
- Carpet
- Fire and Smoke Detector
- Laundry Room
Kitchen
- Breakfast Area or Nook
- Range
- Microwave
- Dishwasher
- Stainless Steel Appliances
- Solid Surface Countertops
Bedrooms and Bathrooms
- 5 Bedrooms
- Primary Bedroom on Main
- Split Bedroom Floorplan
- Walk-In Closet
- Bathroom on Main Level
- 3 Full Bathrooms
- Single Vanity
- Dual Vanity Sinks in Primary Bathroom
- Shower Only
Outdoor Features
- Stream or River on Lot
- Deck
Schools
- Waccamaw Elementary School
- Black Water Middle School
- Carolina Forest High School
Utilities
- Central Heating and Cooling System
- Gas Water Heater
- Phone Available
- Cable TV Available
Community Details
Overview
- Association fees include pool service, manager, common maint/repair, recreation facilities
Recreation
- Community Pool
Additional Features
- Clubhouse
- Security
- Gated Community
Ownership History
Purchase Details
Home Financials for this Owner
Home Financials are based on the most recent Mortgage that was taken out on this home.Purchase Details
Home Financials for this Owner
Home Financials are based on the most recent Mortgage that was taken out on this home.Purchase Details
Home Financials for this Owner
Home Financials are based on the most recent Mortgage that was taken out on this home.Purchase Details
Purchase Details
Purchase Details
Purchase Details
Similar Homes in Conway, SC
Home Values in the Area
Average Home Value in this Area
Purchase History
| Date | Type | Sale Price | Title Company |
|---|---|---|---|
| Warranty Deed | $469,900 | -- | |
| Warranty Deed | $463,500 | -- | |
| Warranty Deed | $364,900 | -- | |
| Warranty Deed | $93,000 | -- | |
| Warranty Deed | -- | -- | |
| Warranty Deed | $32,500 | -- | |
| Limited Warranty Deed | $35,000 | -- |
Mortgage History
| Date | Status | Loan Amount | Loan Type |
|---|---|---|---|
| Open | $375,920 | New Conventional | |
| Previous Owner | $370,800 | New Conventional | |
| Previous Owner | $337,565 | FHA | |
| Previous Owner | $1,000,000 | New Conventional |
Property History
| Date | Event | Price | Change | Sq Ft Price |
|---|---|---|---|---|
| 07/01/2023 07/01/23 | Off Market | $469,900 | -- | -- |
| 06/30/2023 06/30/23 | Sold | $469,900 | -1.1% | $183 / Sq Ft |
| 05/03/2023 05/03/23 | Price Changed | $474,900 | -2.1% | $185 / Sq Ft |
| 04/19/2023 04/19/23 | Price Changed | $484,900 | -1.0% | $189 / Sq Ft |
| 03/28/2023 03/28/23 | Price Changed | $489,900 | -2.0% | $191 / Sq Ft |
| 03/10/2023 03/10/23 | For Sale | $499,900 | +7.9% | $195 / Sq Ft |
| 08/30/2022 08/30/22 | Sold | $463,500 | 0.0% | $180 / Sq Ft |
| 07/13/2022 07/13/22 | Price Changed | $463,500 | -0.3% | $180 / Sq Ft |
| 07/01/2022 07/01/22 | Price Changed | $465,000 | -1.0% | $181 / Sq Ft |
| 06/15/2022 06/15/22 | Price Changed | $469,900 | -3.1% | $183 / Sq Ft |
| 06/12/2022 06/12/22 | Price Changed | $485,000 | -1.9% | $189 / Sq Ft |
| 06/08/2022 06/08/22 | Price Changed | $494,500 | -1.1% | $192 / Sq Ft |
| 05/31/2022 05/31/22 | Price Changed | $499,999 | -2.9% | $194 / Sq Ft |
| 05/25/2022 05/25/22 | For Sale | $514,900 | +41.1% | $200 / Sq Ft |
| 01/05/2021 01/05/21 | Sold | $364,900 | 0.0% | $142 / Sq Ft |
| 10/19/2020 10/19/20 | Price Changed | $364,900 | -2.7% | $142 / Sq Ft |
| 10/02/2020 10/02/20 | For Sale | $374,900 | -- | $146 / Sq Ft |
Tax History Compared to Growth
Tax History
| Year | Tax Paid | Tax Assessment Tax Assessment Total Assessment is a certain percentage of the fair market value that is determined by local assessors to be the total taxable value of land and additions on the property. | Land | Improvement |
|---|---|---|---|---|
| 2024 | $1,724 | $19,200 | $4,634 | $14,566 |
| 2023 | $1,724 | $11,005 | $1,461 | $9,544 |
| 2021 | $1,690 | $11,005 | $1,461 | $9,544 |
| 2020 | $654 | $3,100 | $3,100 | $0 |
| 2019 | $643 | $3,100 | $3,100 | $0 |
| 2018 | $0 | $2,690 | $2,690 | $0 |
| 2017 | $578 | $2,690 | $2,690 | $0 |
| 2016 | -- | $2,690 | $2,690 | $0 |
| 2015 | $23 | $2,690 | $2,690 | $0 |
| 2014 | $22 | $2,690 | $2,690 | $0 |
Agents Affiliated with this Home
-
Jeremy Jenks

Seller's Agent in 2023
Jeremy Jenks
Keller Williams Oak and Ocean
(843) 638-3002
369 Total Sales
-
Ryan Fletcher

Buyer's Agent in 2023
Ryan Fletcher
CB Sea Coast Advantage CF
(843) 655-3720
147 Total Sales
-
The Britt Page Group

Seller's Agent in 2022
The Britt Page Group
Real Estate By The Sea
(843) 457-1919
325 Total Sales
-
Melody Page

Seller Co-Listing Agent in 2022
Melody Page
Real Estate By The Sea
(252) 452-3083
135 Total Sales
-
Greg Sisson

Seller's Agent in 2021
Greg Sisson
The Ocean Forest Company
(843) 420-1303
1,671 Total Sales
Map
Source: Coastal Carolinas Association of REALTORS®
MLS Number: 2304664
APN: 36307010055
- 246 Rivers Edge Dr
- 274 Rivers Edge Dr Unit Lot 33
- 286 Rivers Edge Dr
- 833 Tilly Lake Rd
- 500 Oak Pond Ct
- 100 Rivers Edge Dr
- 0 Wildhorse Dr Unit 21.08 Acres
- 332 Hayloft Cir
- 383 Hayloft Cir
- The Abaco II Plan at Chestnut Ridge
- Live Oak II Plan at Chestnut Ridge
- The Southport Plan at Chestnut Ridge
- The Sullivan Plan at Chestnut Ridge
- The Live Oak Plan at Chestnut Ridge
- The Archway Plan at Chestnut Ridge
- The Indigo Plan at Chestnut Ridge
- The Abaco Plan at Chestnut Ridge
- The Sanibel Plan at Chestnut Ridge
- The Parkhill Plan at Chestnut Ridge
- The Pinckney Plan at Chestnut Ridge
