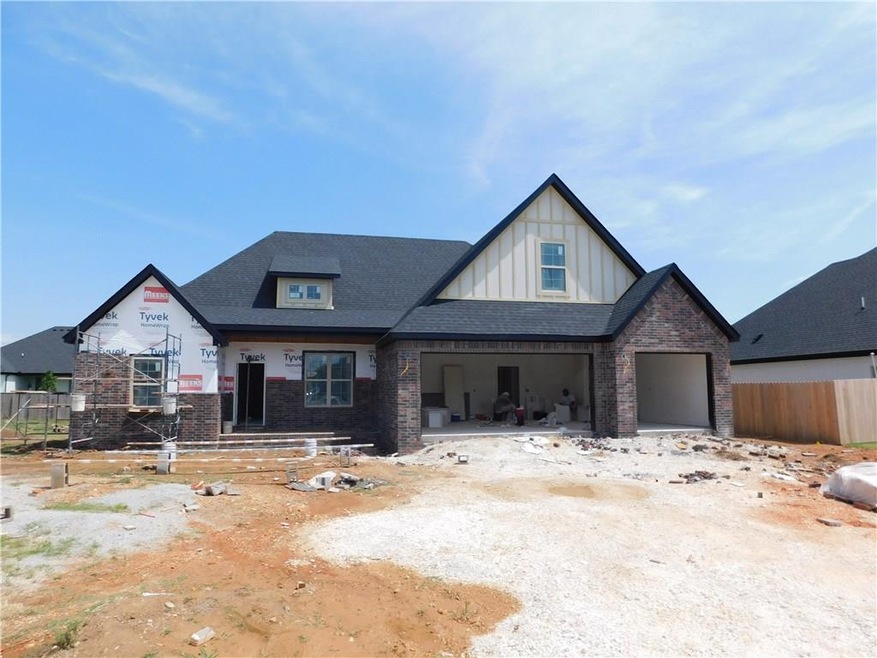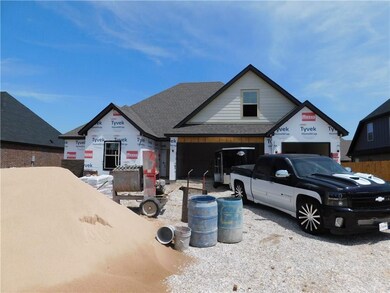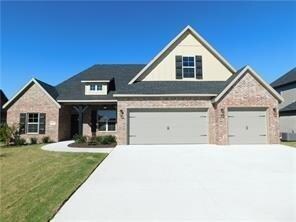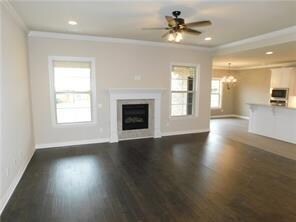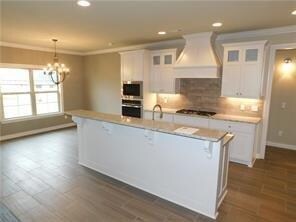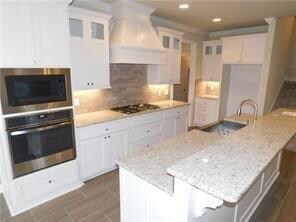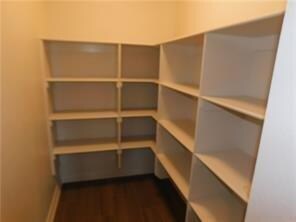
258 Romano Ave Tontitown, AR 72762
Estimated Value: $498,000 - $523,000
Highlights
- New Construction
- Outdoor Pool
- Traditional Architecture
- Hellstern Middle School Rated A
- Property is near a park
- Wood Flooring
About This Home
As of September 2020Beautiful new home features 2390 sf, 4 BR, 3 BA, 3-car garage, wood floors, covered patio, office and open floor plan. The kitchen features granite, under mount counter lighting, gas stove-top, & stainless steel appliances. The master suite has a walk-in shower & double vanity. Community pool plus easy access to I-49 make this one perfect for your new home!
Last Agent to Sell the Property
RE/MAX Associates, LLC License #SA00050559 Listed on: 07/06/2020

Last Buyer's Agent
Weichert REALTORS - The Griffin Company Springdale License #SA00059605

Home Details
Home Type
- Single Family
Est. Annual Taxes
- $3,234
Year Built
- Built in 2020 | New Construction
Lot Details
- 0.25 Acre Lot
- Landscaped
- Level Lot
HOA Fees
- $21 Monthly HOA Fees
Home Design
- Traditional Architecture
- Slab Foundation
- Shingle Roof
- Architectural Shingle Roof
Interior Spaces
- 2,390 Sq Ft Home
- 2-Story Property
- Ceiling Fan
- Gas Log Fireplace
- Living Room with Fireplace
- Fire and Smoke Detector
- Washer and Dryer Hookup
Kitchen
- Eat-In Kitchen
- Built-In Oven
- Electric Oven
- Built-In Range
- Microwave
- Plumbed For Ice Maker
- Dishwasher
- Granite Countertops
- Disposal
Flooring
- Wood
- Carpet
- Ceramic Tile
Bedrooms and Bathrooms
- 4 Bedrooms
- Split Bedroom Floorplan
- Walk-In Closet
- 3 Full Bathrooms
Parking
- 3 Car Attached Garage
- Garage Door Opener
Outdoor Features
- Outdoor Pool
- Covered patio or porch
Location
- Property is near a park
Utilities
- Central Heating and Cooling System
- Heating System Uses Gas
- Electric Water Heater
Listing and Financial Details
- Tax Lot 155
Community Details
Overview
- Westbrook Ph Ii Subdivision
Recreation
- Community Pool
- Park
Ownership History
Purchase Details
Home Financials for this Owner
Home Financials are based on the most recent Mortgage that was taken out on this home.Similar Homes in the area
Home Values in the Area
Average Home Value in this Area
Purchase History
| Date | Buyer | Sale Price | Title Company |
|---|---|---|---|
| Umana Mario E | $320,200 | Lenders Title Company |
Mortgage History
| Date | Status | Borrower | Loan Amount |
|---|---|---|---|
| Open | Umana Mario E | $170,200 | |
| Previous Owner | Sewell Family Development Llc | $255,000 |
Property History
| Date | Event | Price | Change | Sq Ft Price |
|---|---|---|---|---|
| 09/25/2020 09/25/20 | Sold | $320,200 | 0.0% | $134 / Sq Ft |
| 08/26/2020 08/26/20 | Pending | -- | -- | -- |
| 07/06/2020 07/06/20 | For Sale | $320,200 | -- | $134 / Sq Ft |
Tax History Compared to Growth
Tax History
| Year | Tax Paid | Tax Assessment Tax Assessment Total Assessment is a certain percentage of the fair market value that is determined by local assessors to be the total taxable value of land and additions on the property. | Land | Improvement |
|---|---|---|---|---|
| 2024 | $2,569 | $87,610 | $16,000 | $71,610 |
| 2023 | $2,576 | $87,610 | $16,000 | $71,610 |
| 2022 | $2,483 | $56,590 | $10,000 | $46,590 |
| 2021 | $2,483 | $56,590 | $10,000 | $46,590 |
| 2020 | $504 | $10,000 | $10,000 | $0 |
| 2019 | $495 | $9,800 | $9,800 | $0 |
| 2018 | $495 | $9,800 | $9,800 | $0 |
Agents Affiliated with this Home
-
Randall Carney

Seller's Agent in 2020
Randall Carney
RE/MAX
(479) 422-0506
40 in this area
153 Total Sales
-
Marcy Chavez
M
Buyer's Agent in 2020
Marcy Chavez
Weichert REALTORS - The Griffin Company Springdale
(479) 756-1003
4 in this area
238 Total Sales
Map
Source: Northwest Arkansas Board of REALTORS®
MLS Number: 1151854
APN: 830-39028-000
- 236 Ranalli Ave
- 348 Penzo Ave
- 252 Forza Ln
- 5623 Lavender Ave
- 6761 Somerset Place
- 1245 Montichiello St
- 945 Pergola
- 1277 Montichiello St
- 1004 Taldo Loop
- 2.05 AC W Henri de Tonti Blvd
- Tract 5 Liberty Ave
- 913 Sugar Pine St
- 930 Maple View St
- 890 Fair Oaks St
- 846 Hickory Meadows Ave
- 994 Maple View St
- 442 Woodsbury Ln
- 439 Woodsbury Ln
- 314 Arlington Way
- 447 Via Stelvio Ave
